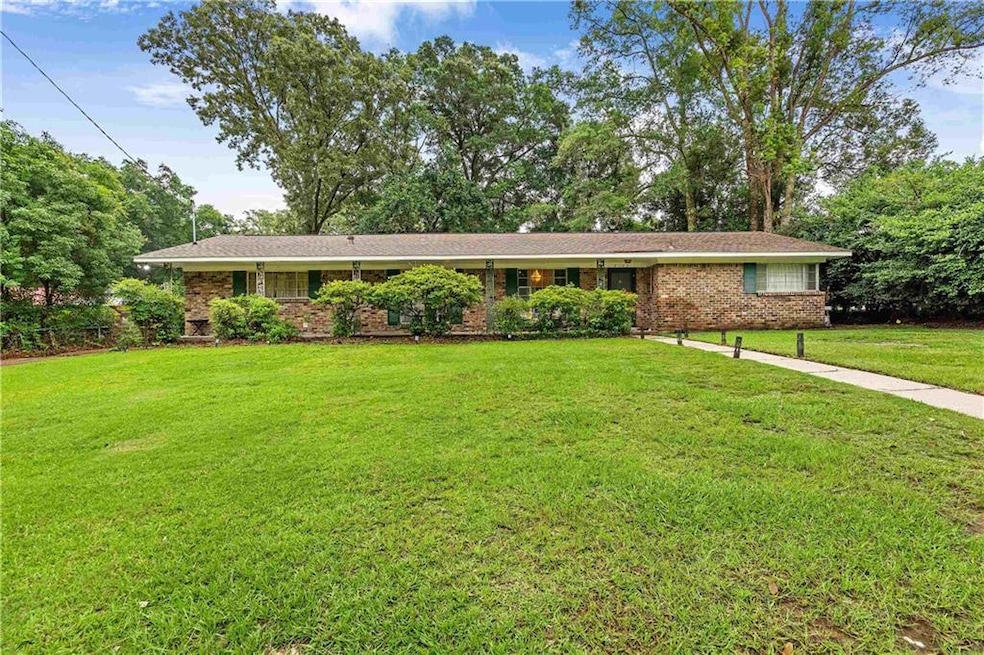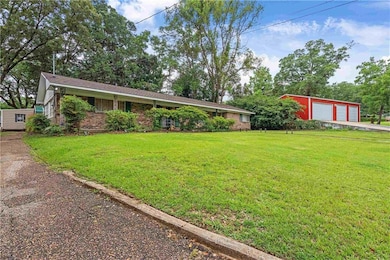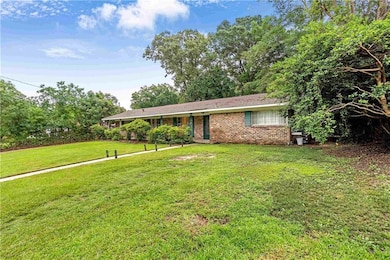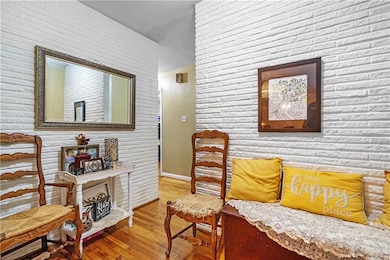4103 Belvedere St Mobile, AL 36693
Crestview NeighborhoodEstimated payment $1,254/month
Highlights
- Open-Concept Dining Room
- Ranch Style House
- Bonus Room
- Heated Above Ground Pool
- Wood Flooring
- Tennis Courts
About This Home
Welcome to your perfect blend of comfort and Southern charm! This beautifully maintained brick, ranch style home is nestled under a canopy of mature trees and offers both curb appeal and privacy. Boasting a new fortified roof (2023), this home ensures peace of mind for years to come. Step inside to find a spacious layout with classic charm and versatile living space, including a converted bonus room with a separate rear entry, ideal as a 4th bedroom, guest suite, or private office. The front of the house is framed with manicured landscaping and cozy shutters, giving it timeless appeal, but the real retreat begins in the backyard! Enjoy relaxing evenings in your soft tub spa, and savor seasonal treats from your blueberry bush, kumquat tree, and persimmon tree all right in your own backyard orchard! A large storage shed with hangar-style covering provides ample space for tools, hobbies, or even outdoor dining! This home is a true gem for anyone looking for comfort, charm, and a touch of nature all in one move-in-ready package. Don't miss your chance to own this delightful property, so call me or your favorite Realtor today to book your private showing! Buyer to verify all information during due diligence.
Home Details
Home Type
- Single Family
Est. Annual Taxes
- $719
Year Built
- Built in 1967
Lot Details
- 0.29 Acre Lot
- Lot Dimensions are 100x125
- Private Entrance
- Chain Link Fence
- Back Yard Fenced and Front Yard
Home Design
- Ranch Style House
- Slab Foundation
- Composition Roof
- Four Sided Brick Exterior Elevation
Interior Spaces
- 1,903 Sq Ft Home
- Ceiling Fan
- Entrance Foyer
- Open-Concept Dining Room
- Den
- Bonus Room
- Laundry closet
Kitchen
- Eat-In Kitchen
- Electric Cooktop
- Range Hood
- Dishwasher
- Laminate Countertops
Flooring
- Wood
- Ceramic Tile
Bedrooms and Bathrooms
- 4 Main Level Bedrooms
- 2 Full Bathrooms
- Shower Only
Home Security
- Carbon Monoxide Detectors
- Fire and Smoke Detector
Parking
- 4 Parking Spaces
- Driveway
Pool
- Heated Above Ground Pool
- Spa
Outdoor Features
- Covered Patio or Porch
- Shed
Location
- Property is near schools
- Property is near shops
Schools
- Kate Shepard Elementary School
- Burns Middle School
- Murphy High School
Utilities
- Central Air
- Heating System Uses Natural Gas
- 220 Volts
- 110 Volts
Listing and Financial Details
- Assessor Parcel Number 3301111002038
Community Details
Overview
- Crestview Subdivision
Recreation
- Tennis Courts
- Trails
Map
Home Values in the Area
Average Home Value in this Area
Tax History
| Year | Tax Paid | Tax Assessment Tax Assessment Total Assessment is a certain percentage of the fair market value that is determined by local assessors to be the total taxable value of land and additions on the property. | Land | Improvement |
|---|---|---|---|---|
| 2024 | $736 | $13,150 | $2,000 | $11,150 |
| 2023 | $0 | $12,210 | $2,400 | $9,810 |
| 2022 | $0 | $11,810 | $2,400 | $9,410 |
| 2021 | $1,219 | $10,930 | $2,000 | $8,930 |
| 2020 | $1,219 | $10,410 | $1,670 | $8,740 |
| 2019 | $1,219 | $9,860 | $0 | $0 |
| 2018 | $0 | $9,780 | $0 | $0 |
| 2017 | $0 | $9,780 | $0 | $0 |
| 2016 | $1,219 | $19,200 | $0 | $0 |
| 2013 | -- | $11,560 | $0 | $0 |
Property History
| Date | Event | Price | List to Sale | Price per Sq Ft | Prior Sale |
|---|---|---|---|---|---|
| 09/02/2025 09/02/25 | Price Changed | $228,000 | 0.0% | $120 / Sq Ft | |
| 09/02/2025 09/02/25 | For Sale | $228,000 | -6.9% | $120 / Sq Ft | |
| 07/07/2025 07/07/25 | Off Market | $245,000 | -- | -- | |
| 06/12/2025 06/12/25 | For Sale | $245,000 | +122.7% | $129 / Sq Ft | |
| 06/13/2016 06/13/16 | Sold | $110,000 | -- | $58 / Sq Ft | View Prior Sale |
| 04/07/2016 04/07/16 | Pending | -- | -- | -- |
Purchase History
| Date | Type | Sale Price | Title Company |
|---|---|---|---|
| Warranty Deed | $110,000 | Surety Land Title |
Mortgage History
| Date | Status | Loan Amount | Loan Type |
|---|---|---|---|
| Open | $83,000 | New Conventional |
Source: Gulf Coast MLS (Mobile Area Association of REALTORS®)
MLS Number: 7590619
APN: 33-01-11-1-002-038
- 1309 Rainbow Dr W
- 4220 Spring Valley Dr S
- 4205 Spring Valley Dr S
- 4260 Aldebaran Way
- 4117 Beacon Ln
- 4270 Taurus Dr
- 1212 Belle Chene Dr
- 4288 Highway 90 Dr
- 4857 Woodcliff Dr N
- 1420 Vega Dr
- 1418 Polaris Dr
- 4286 Alden Dr
- 0 Halls Mill Rd Unit 7661982
- 0 Halls Mill Rd Unit 25079273
- 4308 Alden Dr
- 4298 Alden Dr
- 4319 Alden Dr
- 4332 Alden Dr
- 4307 Alden Dr
- 4320 Alden Dr
- 1417 Azalea Rd
- 4368 Fathbrook Ln
- 3105 Demetropolis Rd
- 1164 Skywood Dr
- 2127 Ryegate Ct
- 4752 Halls Mill Rd
- 4950 Government Blvd
- 5412 Timberlane Dr
- 5359 Dandale Dr Unit A
- 3993 Cottage Hill Rd
- 4017 Cottage Hill Rd Unit 16
- 4017 Cottage Hill Rd Unit 54
- 5512 White Pine Dr
- 5089 Government Blvd
- 709 Oak Field Dr
- 2688 Cheshire Dr S
- 656 Azalea Rd
- 608 Azalea Rd
- 639 Azalea Rd
- 561 Village Green Dr E







