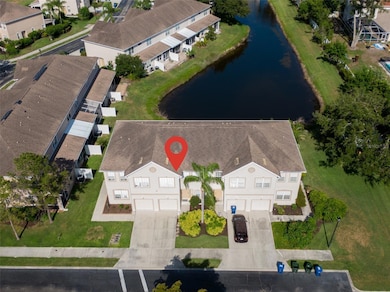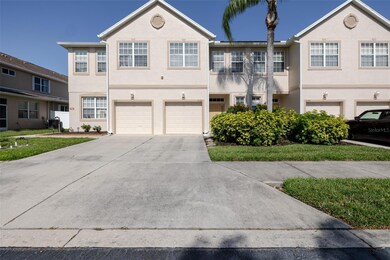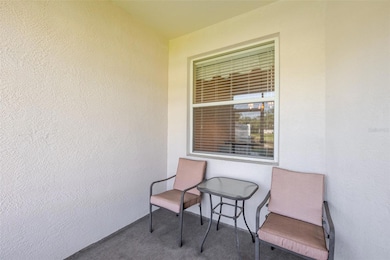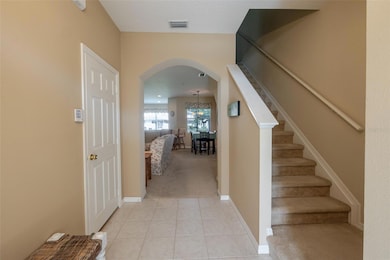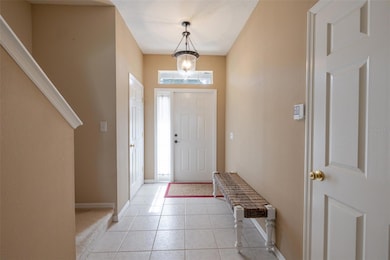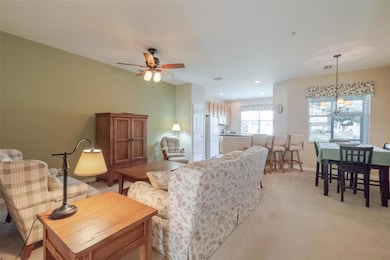4103 Foristall Ave Unit 4103 Sarasota, FL 34233
South Gate Ridge NeighborhoodEstimated payment $2,229/month
Highlights
- Gated Community
- Pond View
- Property is near public transit
- Riverview High School Rated A
- Open Floorplan
- Private Lot
About This Home
Welcome to your ideal first home or next smart investment! Seller will consider closing cost assistance with an acceptable offer. This beautifully maintained and fully furnished 3-bedroom, 2.5-bath townhome offers 1,489 sq ft of stylish living space with unobstructed views of the big lake — one of the best locations in the community. (Owner will remove contents if buyer would prefer) This home has only had two owners. Decorated with designer paint colors, a new heating and cooling system, and a new garbage disposal for added peace of mind.
Step inside to an open-concept living and dining area, a bright and functional kitchen, and an east-facing screened lanai overlooking the serene pond, where you can relax and enjoy the tranquil wildlife setting. All three bedrooms are upstairs, offering privacy and comfort, while the attached 1-car garage adds everyday convenience and includes storage cabinets.
Located in a gated, maintenance-free community with low HOA fees that include building exterior, roof reserves, security, landscaping, and pest control. You’ll also enjoy access to the community pool and unbeatable proximity to shopping, gyms, medical facilities, restaurants, and the area's award-winning beaches.
This move-in-ready townhome checks all the boxes—schedule your private showing today!
Listing Agent
BERKSHIRE HATHAWAY HOMESERVICE Brokerage Phone: 941-556-2150 License #3429075 Listed on: 05/25/2025

Townhouse Details
Home Type
- Townhome
Est. Annual Taxes
- $3,621
Year Built
- Built in 2003
Lot Details
- 1,637 Sq Ft Lot
- West Facing Home
- Mature Landscaping
HOA Fees
- $300 Monthly HOA Fees
Parking
- 1 Car Attached Garage
- Garage Door Opener
- Driveway
- Guest Parking
Home Design
- Bi-Level Home
- Slab Foundation
- Shingle Roof
- Block Exterior
- Stucco
Interior Spaces
- 1,489 Sq Ft Home
- Open Floorplan
- Furnished
- Ceiling Fan
- Window Treatments
- Sliding Doors
- Great Room
- Combination Dining and Living Room
- Pond Views
Kitchen
- Eat-In Kitchen
- Breakfast Bar
- Walk-In Pantry
- Range
- Microwave
- Dishwasher
- Disposal
Flooring
- Carpet
- Ceramic Tile
Bedrooms and Bathrooms
- 3 Bedrooms
- Primary Bedroom Upstairs
- En-Suite Bathroom
- Walk-In Closet
- Pedestal Sink
- Bathtub With Separate Shower Stall
Laundry
- Laundry on upper level
- Dryer
- Washer
Home Security
Outdoor Features
- Screened Patio
- Rain Gutters
- Porch
Schools
- Wilkinson Elementary School
- Sarasota Middle School
- Riverview High School
Utilities
- Central Heating and Cooling System
- Electric Water Heater
- High Speed Internet
- Cable TV Available
Additional Features
- Energy-Efficient HVAC
- Property is near public transit
Listing and Financial Details
- Visit Down Payment Resource Website
- Legal Lot and Block 3 / 14
- Assessor Parcel Number 0070060081
Community Details
Overview
- Association fees include common area taxes, pool, escrow reserves fund, maintenance structure, ground maintenance, management, private road, recreational facilities, security, trash
- Agatha Magalhaes Association, Phone Number (941) 491-2339
- Visit Association Website
- Built by Centex
- Parkstone Community
- Parkstone Subdivision
Amenities
- Community Mailbox
Recreation
- Community Pool
Pet Policy
- Pets Allowed
Security
- Gated Community
- Fire and Smoke Detector
- Fire Sprinkler System
Map
Home Values in the Area
Average Home Value in this Area
Tax History
| Year | Tax Paid | Tax Assessment Tax Assessment Total Assessment is a certain percentage of the fair market value that is determined by local assessors to be the total taxable value of land and additions on the property. | Land | Improvement |
|---|---|---|---|---|
| 2024 | $3,426 | $242,242 | -- | -- |
| 2023 | $3,426 | $283,600 | $72,200 | $211,400 |
| 2022 | $3,118 | $252,900 | $67,700 | $185,200 |
| 2021 | $2,622 | $182,000 | $52,100 | $129,900 |
| 2020 | $2,475 | $167,500 | $49,400 | $118,100 |
| 2019 | $2,547 | $176,700 | $57,400 | $119,300 |
| 2018 | $2,414 | $168,600 | $47,600 | $121,000 |
| 2017 | $2,340 | $151,611 | $0 | $0 |
| 2016 | $2,215 | $152,900 | $38,600 | $114,300 |
| 2015 | $2,077 | $127,900 | $26,500 | $101,400 |
| 2014 | $1,840 | $96,500 | $0 | $0 |
Property History
| Date | Event | Price | List to Sale | Price per Sq Ft |
|---|---|---|---|---|
| 09/11/2025 09/11/25 | Price Changed | $309,000 | -1.9% | $208 / Sq Ft |
| 08/14/2025 08/14/25 | Price Changed | $315,000 | -1.6% | $212 / Sq Ft |
| 05/25/2025 05/25/25 | For Sale | $320,000 | -- | $215 / Sq Ft |
Purchase History
| Date | Type | Sale Price | Title Company |
|---|---|---|---|
| Warranty Deed | $127,500 | Advanced Title & Escrow Serv | |
| Warranty Deed | $172,200 | -- |
Mortgage History
| Date | Status | Loan Amount | Loan Type |
|---|---|---|---|
| Previous Owner | $163,550 | No Value Available |
Source: Stellar MLS
MLS Number: A4651741
APN: 0070-06-0081
- 3806 Virga Blvd
- 3851 Virga Blvd
- 3934 Yellowstone Cir
- 3941 Yellowstone Cir
- 3987 MacEachen Blvd Unit 114
- 3987 MacEachen Blvd Unit 123
- 3983 MacEachen Blvd Unit 432
- 4223 Sawyer Rd
- 4001 Beneva Rd Unit 335
- 4001 Beneva Rd Unit 353
- 4001 Beneva Rd Unit 405
- 4041 Annie St
- 4401 Garcia Ave
- 3616 Stardust Place
- 3807 El Poinier Ct Unit 8714
- 3880 El Poinier Ct Unit 8702
- 3525 Riviera Dr
- 3857 Woodrow Ridge St
- 4460 Emerald Ridge Dr
- 3861 El Poinier Ct Unit 8723
- 3792 Mahony Ln
- 3791 Tinsley Ln
- 3924 Helene St
- 4104 Crabtree Ave
- 4089 Lake Forest Dr
- 3801 Helene St
- 4001 Beneva Rd Unit 345
- 4001 Beneva Rd Unit 116
- 4001 S Beneva Rd
- 4001 S Beneva Rd Unit 303
- 3720 El Poinier Ct Unit 515
- 3535 W Forest Lake Dr
- 3710 El Poinier Ct Unit 512
- 3700 Beneva Rd
- 66 Strathmore Blvd Unit 66
- 4600 Sloan Ave
- 4420 Meadow Creek Cir
- 3273 Beneva Rd Unit 203
- 3275 Beneva Rd Unit 104
- 3409 Montilla Ct Unit 8410

