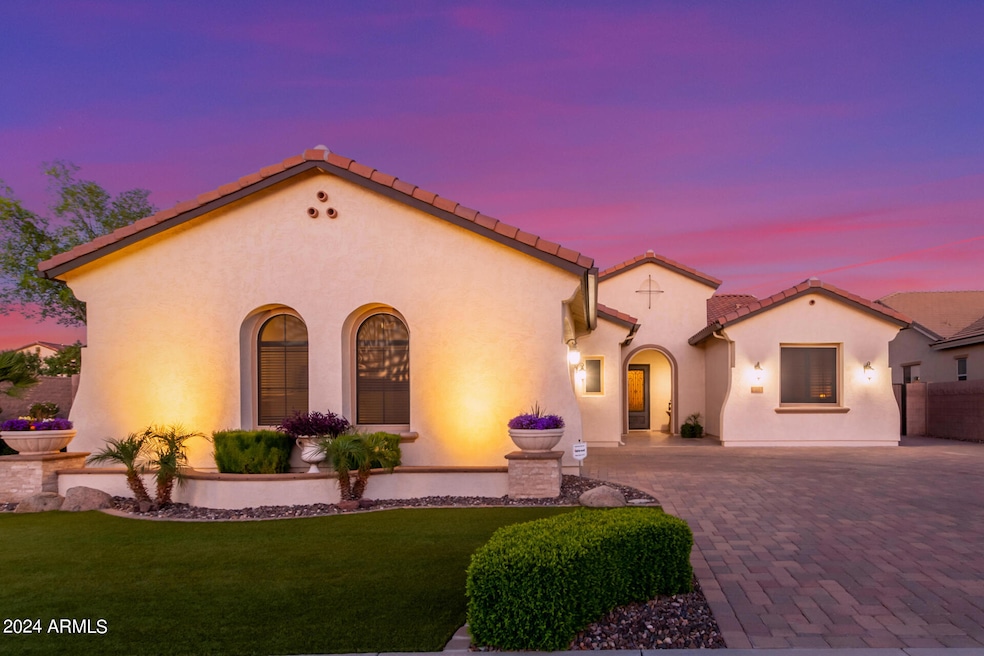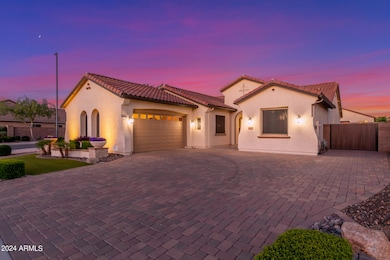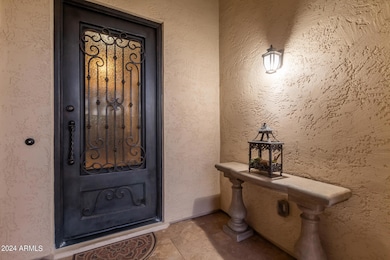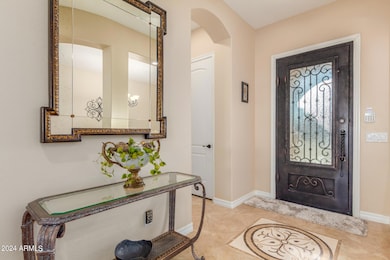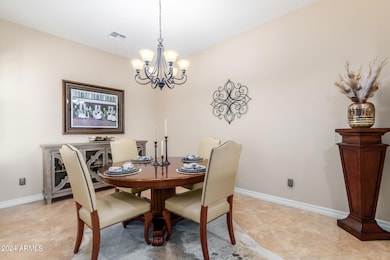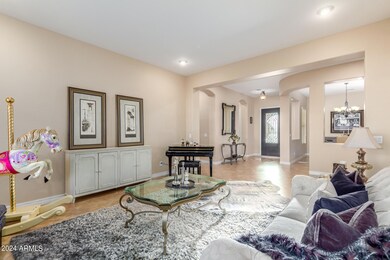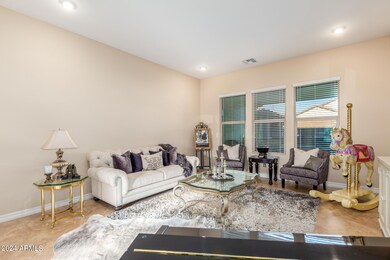
4103 S Pleasant Place Chandler, AZ 85248
Ocotillo NeighborhoodHighlights
- Heated Spa
- RV Gated
- Family Room with Fireplace
- Fulton Elementary School Rated A
- Community Lake
- Spanish Architecture
About This Home
As of April 2025This stunning, flawless and meticulously maintained home is located in the highly desired area of Chandler in Fulton Ranch. 4 bedrooms, 3.5 bathrooms plus a beautiful custom office with French doors. The kitchen includes built in GE Profile appliances, custom cabinetry, granite counter tops, walk in pantry with extra wide door, built in slide-out dual spice racks and so much more (see attached list in the documents tab). Gorgeous family room fireplace with custom tile. This spectacular and very private backyard features a fabulous heated pool, spa, water features, baja step/bench, fire bowls, gas fire pit w/glass, fire place, travertine hardscape throughout, an amazing ramada with
sound system and more! Super low maintenance residence with extra side yard parking and an electric gate. Cul de sac lot. Bedroom 2 is Ensuite. Split floorplan. Incredible location close to shopping, restaurants, entertaining, the 202 and 101 freeways.
Last Agent to Sell the Property
Michelle Biagi Bauer
Realty Executives Brokerage Email: michelle@biagibauergroup.com License #SA584961000 Listed on: 03/20/2025
Home Details
Home Type
- Single Family
Est. Annual Taxes
- $3,712
Year Built
- Built in 2012
Lot Details
- 10,016 Sq Ft Lot
- Cul-De-Sac
- Block Wall Fence
- Artificial Turf
- Corner Lot
- Front Yard Sprinklers
- Sprinklers on Timer
HOA Fees
- $190 Monthly HOA Fees
Parking
- 2 Car Direct Access Garage
- 3 Open Parking Spaces
- Side or Rear Entrance to Parking
- Garage Door Opener
- RV Gated
Home Design
- Spanish Architecture
- Wood Frame Construction
- Tile Roof
- Stucco
Interior Spaces
- 3,153 Sq Ft Home
- 1-Story Property
- Ceiling height of 9 feet or more
- Ceiling Fan
- Gas Fireplace
- Double Pane Windows
- Solar Screens
- Family Room with Fireplace
- 2 Fireplaces
- Tile Flooring
Kitchen
- Breakfast Bar
- Gas Cooktop
- Built-In Microwave
- Kitchen Island
- Granite Countertops
Bedrooms and Bathrooms
- 4 Bedrooms
- 3.5 Bathrooms
- Dual Vanity Sinks in Primary Bathroom
Accessible Home Design
- Roll-in Shower
- Grab Bar In Bathroom
- Accessible Hallway
- No Interior Steps
- Hard or Low Nap Flooring
Pool
- Heated Spa
- Heated Pool
- Pool Pump
Outdoor Features
- Covered Patio or Porch
- Outdoor Fireplace
- Fire Pit
- Built-In Barbecue
Schools
- Ira A. Fulton Elementary School
- Bogle Junior High School
- Hamilton High School
Utilities
- Central Air
- Heating System Uses Natural Gas
- Water Purifier
- High Speed Internet
- Cable TV Available
Listing and Financial Details
- Tax Lot 93
- Assessor Parcel Number 303-49-389
Community Details
Overview
- Association fees include ground maintenance
- Ccmc Association, Phone Number (480) 921-7500
- Built by Fulton Homes
- Fulton Ranch Parcel 1 Subdivision, Plan 2812 Malibu
- Community Lake
Recreation
- Community Playground
- Bike Trail
Ownership History
Purchase Details
Home Financials for this Owner
Home Financials are based on the most recent Mortgage that was taken out on this home.Purchase Details
Purchase Details
Home Financials for this Owner
Home Financials are based on the most recent Mortgage that was taken out on this home.Similar Homes in the area
Home Values in the Area
Average Home Value in this Area
Purchase History
| Date | Type | Sale Price | Title Company |
|---|---|---|---|
| Warranty Deed | $1,100,000 | First American Title Insurance | |
| Interfamily Deed Transfer | -- | None Available | |
| Special Warranty Deed | $507,545 | First American Title Ins Co | |
| Special Warranty Deed | -- | First American Title Ins Co |
Mortgage History
| Date | Status | Loan Amount | Loan Type |
|---|---|---|---|
| Open | $700,000 | New Conventional | |
| Previous Owner | $250,000 | New Conventional |
Property History
| Date | Event | Price | Change | Sq Ft Price |
|---|---|---|---|---|
| 04/30/2025 04/30/25 | Sold | $1,100,000 | -3.9% | $349 / Sq Ft |
| 03/20/2025 03/20/25 | For Sale | $1,145,000 | -- | $363 / Sq Ft |
Tax History Compared to Growth
Tax History
| Year | Tax Paid | Tax Assessment Tax Assessment Total Assessment is a certain percentage of the fair market value that is determined by local assessors to be the total taxable value of land and additions on the property. | Land | Improvement |
|---|---|---|---|---|
| 2025 | $3,712 | $46,860 | -- | -- |
| 2024 | $3,629 | $44,628 | -- | -- |
| 2023 | $3,629 | $69,200 | $13,840 | $55,360 |
| 2022 | $3,495 | $53,320 | $10,660 | $42,660 |
| 2021 | $3,609 | $52,070 | $10,410 | $41,660 |
| 2020 | $3,586 | $50,070 | $10,010 | $40,060 |
| 2019 | $3,439 | $48,120 | $9,620 | $38,500 |
| 2018 | $3,324 | $42,730 | $8,540 | $34,190 |
| 2017 | $3,087 | $41,520 | $8,300 | $33,220 |
| 2016 | $2,968 | $43,970 | $8,790 | $35,180 |
| 2015 | $2,876 | $40,650 | $8,130 | $32,520 |
Agents Affiliated with this Home
-
M
Seller's Agent in 2025
Michelle Biagi Bauer
Realty Executives
-
Shehmeer Kanwar Ashraf
S
Buyer's Agent in 2025
Shehmeer Kanwar Ashraf
Real Broker
(602) 230-7600
2 in this area
30 Total Sales
-
Sue Bentley

Buyer Co-Listing Agent in 2025
Sue Bentley
Real Broker
(480) 766-3953
1 in this area
59 Total Sales
Map
Source: Arizona Regional Multiple Listing Service (ARMLS)
MLS Number: 6838870
APN: 303-49-389
- 4060 S Emerson St
- 4475 S Basha Rd
- 3980 S Holguin Way
- 350 W Yellowstone Way
- 610 W Tonto Dr
- 4077 S Sabrina Dr Unit 127
- 4077 S Sabrina Dr Unit 70
- 4077 S Sabrina Dr Unit 30
- 4077 S Sabrina Dr Unit 48
- 4077 S Sabrina Dr Unit 14
- 4077 S Sabrina Dr Unit 81
- 4490 S Montana Dr
- 757 W Carob Way
- 291 W Yellowstone Way
- 903 W Glacier Dr
- 776 W Carob Way
- 462 W Myrtle Dr
- 922 W Yellowstone Way
- 947 W Ebony Dr
- 4376 S Santiago Way
