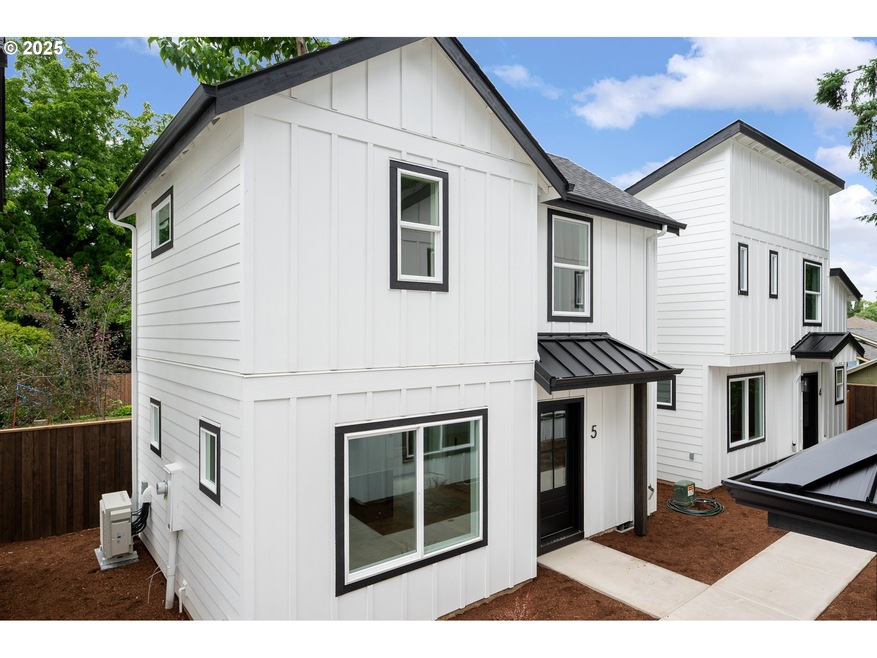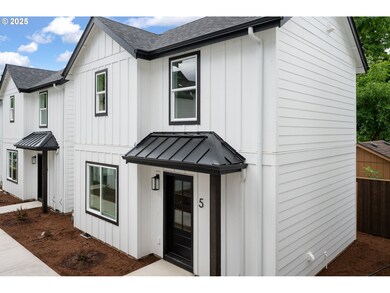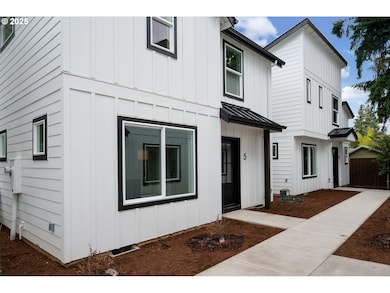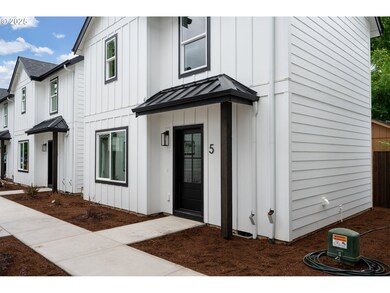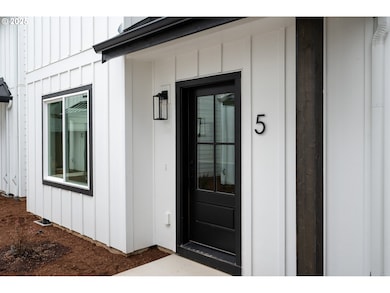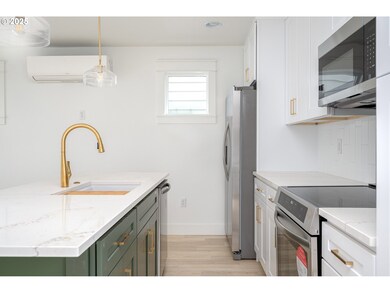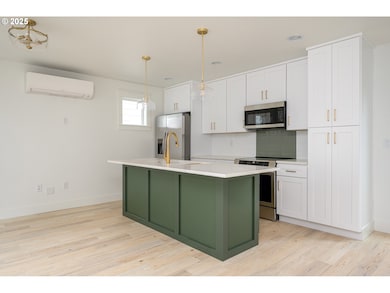4103 SE Olsen St Unit 5 Milwaukie, OR 97222
Ardenwald NeighborhoodEstimated payment $2,272/month
Highlights
- New Construction
- Stainless Steel Appliances
- Mini Split Air Conditioners
- Granite Countertops
- Porch
- Patio
About This Home
Say hello to modern cottage living! This beautifully built detached condo offers 816 sq ft, 2 bedrooms, and 1.5 bathrooms—perfect for those who want thoughtful design, high-end finishes, and low-maintenance living in a peaceful Milwaukie setting. What you’ll love: Bright, open layout with granite countertops and stainless steel appliances. Eye-catching green and white two-toned cabinets with elegant gold fixtures. Durable and stylish luxury vinyl plank flooring throughout. Main-level half bath for guests. Upstairs includes a private primary suite with walk in closet, full bath, and second bedroom. Washer, dryer, and refrigerator included—just bring your toothbrush! Fenced patio space—your own little outdoor retreat. Each home in this newly developed 8-home community has its own unique style—no cookie-cutter designs here. Added Bonus: On-site EV Charging Station***** FIRST 6 HOME SALES INCLUDE A PARKING SPOT***** Don't miss your opportunity~~~ ZERO DOWN FINANCING OPTIONS AVAILABLE!!!
Property Details
Home Type
- Condominium
Year Built
- Built in 2025 | New Construction
Lot Details
- Fenced
HOA Fees
- $60 Monthly HOA Fees
Parking
- On-Street Parking
Home Design
- Composition Roof
- Cement Siding
- Concrete Perimeter Foundation
Interior Spaces
- 816 Sq Ft Home
- 2-Story Property
- Vinyl Clad Windows
- Family Room
- Living Room
- Dining Room
- Wall to Wall Carpet
- Crawl Space
Kitchen
- Free-Standing Range
- Microwave
- Plumbed For Ice Maker
- Dishwasher
- Stainless Steel Appliances
- Kitchen Island
- Granite Countertops
- Disposal
Bedrooms and Bathrooms
- 2 Bedrooms
Laundry
- Laundry Room
- Washer and Dryer
Outdoor Features
- Patio
- Porch
Schools
- Ardenwald Elementary School
- Alder Creek Middle School
- Milwaukie High School
Utilities
- Mini Split Air Conditioners
- Mini Split Heat Pump
- Electric Water Heater
- Municipal Trash
Community Details
- 8 Units
- Maddys Cottage Corner Condos Association, Phone Number (503) 806-6603
Listing and Financial Details
- Assessor Parcel Number New Construction
Map
Home Values in the Area
Average Home Value in this Area
Property History
| Date | Event | Price | List to Sale | Price per Sq Ft |
|---|---|---|---|---|
| 09/02/2025 09/02/25 | Price Changed | $349,999 | -10.3% | $429 / Sq Ft |
| 06/30/2025 06/30/25 | For Sale | $389,999 | -- | $478 / Sq Ft |
Source: Regional Multiple Listing Service (RMLS)
MLS Number: 315579607
- 4103 SE Olsen St Unit 8
- 4103 SE Olsen St Unit 7
- 4103 SE Olsen St Unit 6
- 4103 SE Olsen St Unit 4
- 4103 SE Olsen St Unit 3
- 4103 SE Olsen St Unit 2
- 4103 SE Olsen St Unit 1
- 9404 SE 42nd Ave
- 3948 SE Wake St
- 9508 SE 43rd Ave
- 3585 SE Olsen St
- 8954 SE 43rd Ave
- 9964 SE 43rd Ave
- 3410 SE Wake St
- 8816 SE Regents Dr
- 4735 SE Brookside Dr
- 9015 SE Regents Dr
- 4985 SE Willow St
- 4025 SE Llewellyn St
- 9506 SE 29th Ave
- 4122-4130 SE Howe St Unit 4124
- 3396 SE Rockwood St
- 9727 SE 33rd Ave Unit 1
- 3236 SE Harvey St
- 10999 SE 37th Ave
- 4320 SE Lambert St
- 11121 SE 31st Ave Unit b
- 2406 SE Harrison St
- 10306 SE Main St
- 6150 SE Harney St
- 10544 SE Main St
- 11125 SE 21st St
- 1651 SE Lava Dr
- 6029 SE Malden St
- 1906 SE Tacoma St Unit 8118-B
- 10267 SE 66th Ave
- 1611 SE Lava Dr
- 1666 SE Umatilla St Unit 2
- 1721 SE Tacoma St
- 10357 SE Waverly Ct
