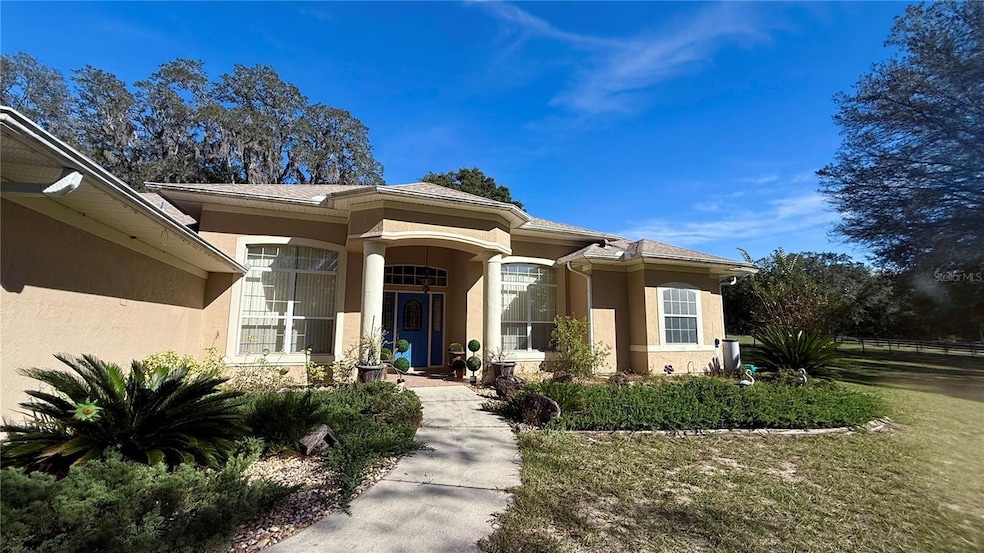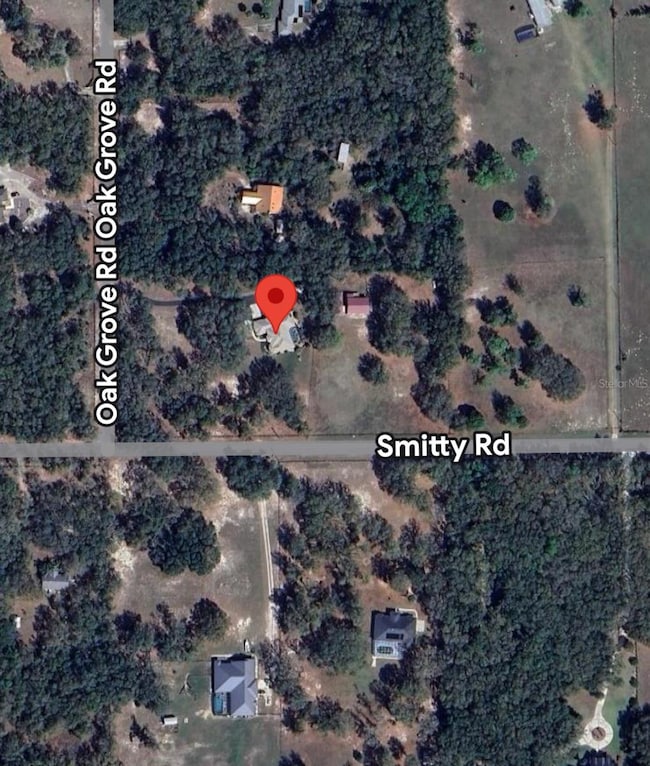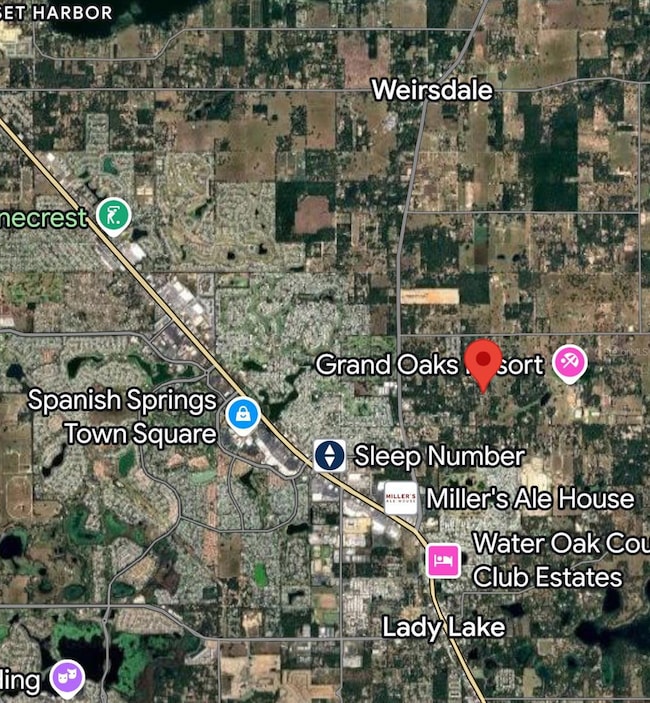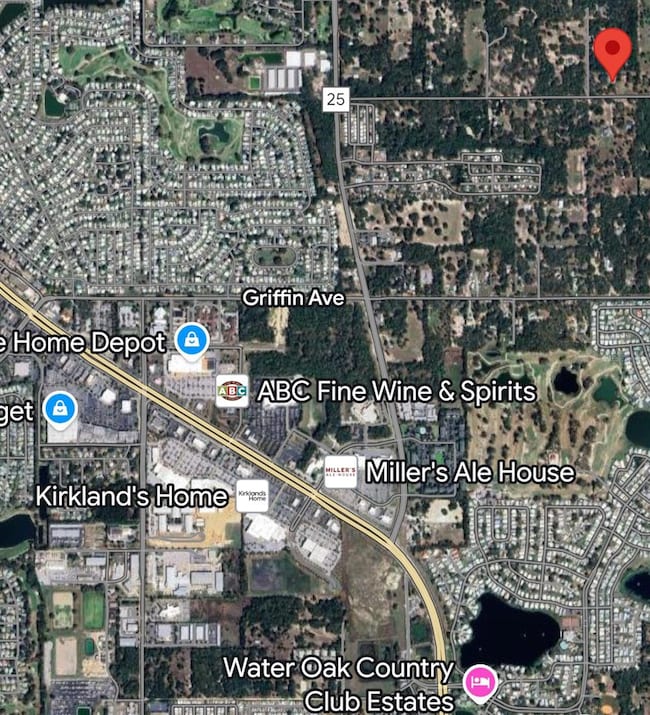
41030 Oak Grove Rd Weirsdale, FL 32195
Estimated payment $4,418/month
Highlights
- Very Popular Property
- Barn
- Screened Pool
- 2 Horse Stalls
- Oak Trees
- View of Trees or Woods
About This Home
LOCATION, LOCATION, LOCATION!
Just 3 miles east of The Villages in Lady Lake sits a beautiful 4.8-acre property featuring a spacious 3-bedroom, 3-bath home with a den/office, a wood-burning fireplace, horse stalls, dog kennel, RV pole-barn, and so much more. Nestled in the desirable Smitty Road Acreage community, this property offers the best of both worlds—quiet, quaint, and peaceful, yet only minutes from big-box stores, major grocery chains, popular restaurants, entertainment, and top-tier medical facilities. With 2,393 sq. ft. of living space, this home delivers the ideal blend of residential comfort and functional commercial potential—from horse facilities to kennel space to luxury living with private amenities. The remodeled kitchen and charming breakfast nook open through French doors to a 45’ x 32’ covered lanai, showcasing a 16’ x 32’ gas-heated, saltwater pool, jacuzzi, and hot tub—your own private oasis. Relax in the hot tub and enjoy serene views of horses grazing beneath grand oaks. Additional features include •Kenmore appliances •2019 Roof •2018 Hot Water Heater •2009 A/C •2 storage sheds •40’ x 60’ pole barn •18’ x 40’ RV storage •Osmosis Water Filter
Listing Agent
SELLSTATE NEXT GENERATION REAL Brokerage Phone: 352-387-2383 License #3494223 Listed on: 11/12/2025

Home Details
Home Type
- Single Family
Est. Annual Taxes
- $6,907
Year Built
- Built in 2001
Lot Details
- 4.83 Acre Lot
- Lot Dimensions are 680x310
- Street terminates at a dead end
- West Facing Home
- Kennel or Dog Run
- Cross Fenced
- Mature Landscaping
- Private Lot
- Oversized Lot
- Oak Trees
- Wooded Lot
- Property is zoned RA
Parking
- 2 Car Attached Garage
- Finished RV Port
Home Design
- Florida Architecture
- Slab Foundation
- Shingle Roof
- Block Exterior
Interior Spaces
- 2,393 Sq Ft Home
- 1-Story Property
- Tray Ceiling
- Cathedral Ceiling
- Ceiling Fan
- Wood Burning Fireplace
- Shades
- Shutters
- Blinds
- Drapes & Rods
- French Doors
- Family Room
- Living Room
- L-Shaped Dining Room
- Den
- Workshop
- Views of Woods
- Attic Fan
Kitchen
- Breakfast Area or Nook
- Range
- Recirculated Exhaust Fan
- Microwave
- Dishwasher
- Stone Countertops
- Solid Wood Cabinet
- Disposal
Flooring
- Tile
- Luxury Vinyl Tile
Bedrooms and Bathrooms
- 3 Bedrooms
- Walk-In Closet
- 3 Full Bathrooms
- Soaking Tub
- Bathtub with Shower
- Shower Only
- Window or Skylight in Bathroom
Laundry
- Laundry Room
- Dryer
- Washer
Pool
- Screened Pool
- Heated In Ground Pool
- Heated Spa
- In Ground Spa
- Gunite Pool
- Saltwater Pool
- Fence Around Pool
- Pool Deck
Outdoor Features
- Enclosed Patio or Porch
- Exterior Lighting
- Separate Outdoor Workshop
- Shed
- Rain Gutters
- Private Mailbox
Schools
- Villages Elementary Of Lady Lake
- Carver Middle School
- Leesburg High School
Farming
- Barn
- Pasture
Horse Facilities and Amenities
- Zoned For Horses
- 2 Horse Stalls
- Stables
Utilities
- Central Heating and Cooling System
- Water Filtration System
- Well
- Electric Water Heater
- Septic Tank
- Phone Available
- Cable TV Available
Community Details
- No Home Owners Association
- Smitty Road Acreage Subdivision
Listing and Financial Details
- Visit Down Payment Resource Website
- Tax Lot 001
- Assessor Parcel Number 04-18-24-0003-000-03001
Map
Home Values in the Area
Average Home Value in this Area
Tax History
| Year | Tax Paid | Tax Assessment Tax Assessment Total Assessment is a certain percentage of the fair market value that is determined by local assessors to be the total taxable value of land and additions on the property. | Land | Improvement |
|---|---|---|---|---|
| 2025 | $6,464 | $506,360 | -- | -- |
| 2024 | $6,464 | $506,360 | -- | -- |
| 2023 | $6,464 | $477,310 | $0 | $0 |
| 2022 | $6,279 | $463,410 | $129,444 | $333,966 |
| 2021 | $5,458 | $368,644 | $0 | $0 |
| 2020 | $4,167 | $294,277 | $0 | $0 |
| 2019 | $4,141 | $287,661 | $0 | $0 |
| 2018 | $3,969 | $282,298 | $0 | $0 |
| 2017 | $3,865 | $276,492 | $0 | $0 |
| 2016 | $4,277 | $260,244 | $0 | $0 |
| 2015 | $3,119 | $237,902 | $0 | $0 |
| 2014 | $3,119 | $236,014 | $0 | $0 |
Property History
| Date | Event | Price | List to Sale | Price per Sq Ft | Prior Sale |
|---|---|---|---|---|---|
| 11/12/2025 11/12/25 | For Sale | $729,000 | +67.6% | $305 / Sq Ft | |
| 03/30/2020 03/30/20 | Sold | $435,000 | -2.2% | $182 / Sq Ft | View Prior Sale |
| 02/03/2020 02/03/20 | Pending | -- | -- | -- | |
| 11/11/2019 11/11/19 | For Sale | $445,000 | +34.2% | $186 / Sq Ft | |
| 10/07/2016 10/07/16 | Sold | $331,500 | -5.2% | $157 / Sq Ft | View Prior Sale |
| 10/06/2016 10/06/16 | Pending | -- | -- | -- | |
| 10/05/2016 10/05/16 | For Sale | $349,700 | -- | $166 / Sq Ft |
Purchase History
| Date | Type | Sale Price | Title Company |
|---|---|---|---|
| Warranty Deed | $435,000 | Freedom T&E Company Llc | |
| Deed | $331,500 | -- | |
| Interfamily Deed Transfer | -- | None Available | |
| Warranty Deed | $380,000 | Tri County Land Title & Escr | |
| Warranty Deed | $335,000 | -- | |
| Warranty Deed | $35,000 | -- |
Mortgage History
| Date | Status | Loan Amount | Loan Type |
|---|---|---|---|
| Previous Owner | $280,000 | New Conventional | |
| Previous Owner | $140,000 | Purchase Money Mortgage | |
| Closed | $60,000 | No Value Available |
About the Listing Agent

As I enter my golden years, the fruits of my labor, I now get it. You arrive at a place in your life where all of your hard work pays off!..I see why it’s called Golden! Like the Golden Rule of Real Estate, "treat others, as you wish to be treated." Everyone simply wants to be their best self, and most of all—their best to each other!
After a career in marketing and communications, I have met many personalities from various backgrounds, and the two underling-binding factors that ring
Adriana's Other Listings
Source: Stellar MLS
MLS Number: OM713180
APN: 04-18-24-0003-000-03001
- 1921 Smitty Rd
- 1920 Marion County Rd Unit 111
- 1920 Marion County Rd Unit 67
- 40840 County Road 25 Unit 176
- 40840 County Road 25 Unit 143C
- 40840 County Road 25 Unit 408
- 000 Fifth St
- 917 Strange St
- 931 Stadler St
- 915 Trevino Dr
- 917 Lietzke Ln
- 914 W Norman St
- 907 Stadler St
- 908 Lietzke La
- 41015 County Road 25
- 905 Stadler St
- 805 Sutton St
- 507 Dowling Cir
- 407 Tarrson Blvd
- 428 Tarrson Blvd
- 617 Webb Way
- 1605 Cherry Hill Rd
- 732 Royal Palm Ave
- 720 Orchid St
- 759 Heathrow Ave
- 450 N Clay
- 1614 Myrtle Beach Dr
- 909 Orchid St
- 962 Chula Ct
- 1640 Magnolia Ave
- 112 W Mcclendon St
- 423 Highway 466
- 1705 W Schwartz Blvd
- 1314 Corona Ave
- 367 Sunny Oaks Way
- 13695 Lead Ln
- 354 Ivanhoe Cir
- 13765 NE 136th Loop
- 615 Delgado Ave
- 824 County Road 466



