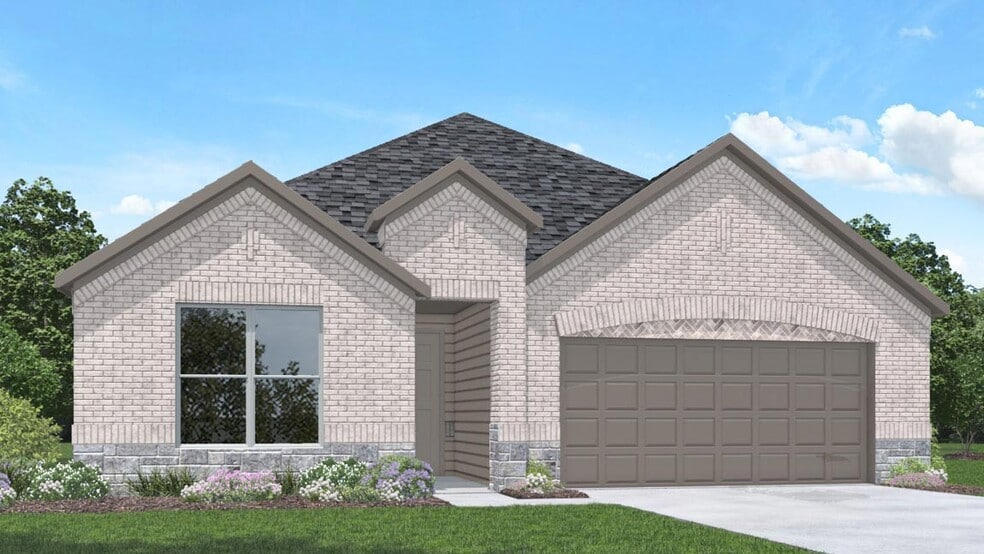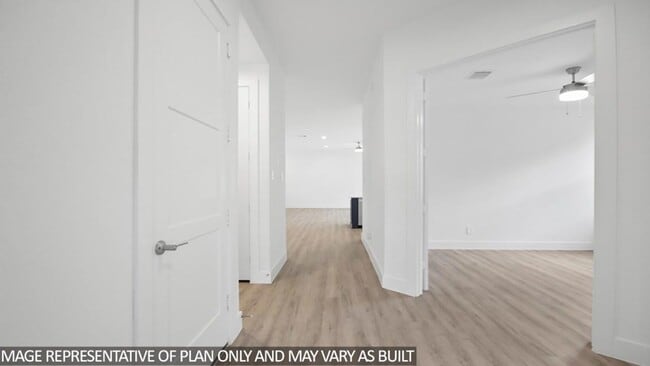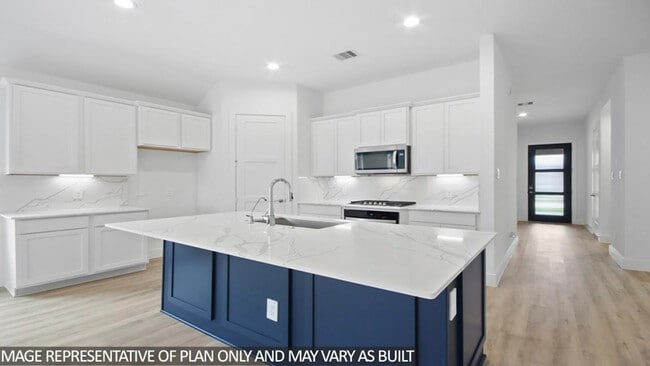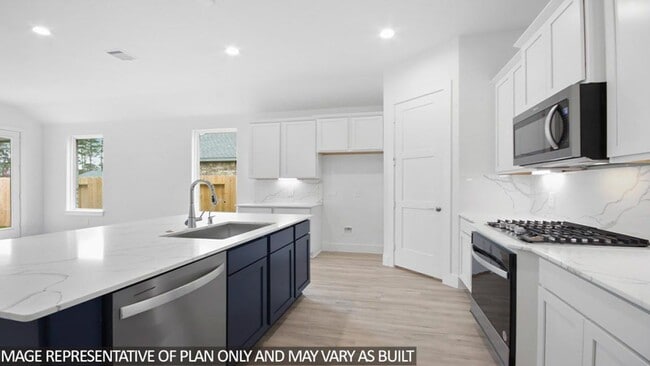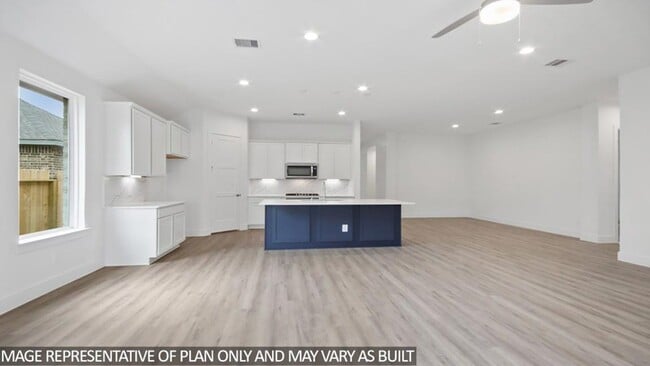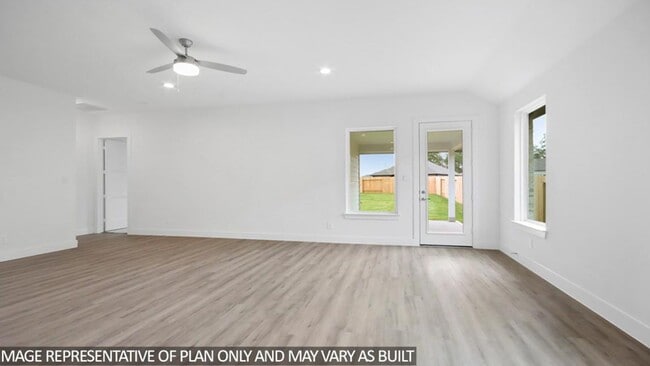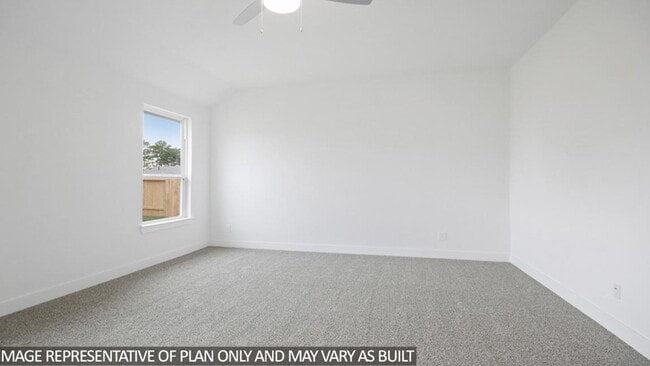
41030 Riverside Meadows Dr Magnolia, TX 77354
Mill Creek EstatesEstimated payment $2,384/month
Highlights
- New Construction
- Community Pool
- Park
- Willie E. Williams Elementary School Rated A-
- Community Playground
- Trails
About This Home
Welcome to our Amethyst/2217 floor plan, located in Mill Creek Estates. This single-story house features four bedrooms, three bathrooms, a private study, and a two-car garage. This house spans 2,258 square feet and will be a lovely residence for you and your family! Upon entering this home, you will find a secondary bedroom, a secondary bathroom, and a private study on one side of the foyer. The secondary bedroom has carpet flooring, large arching windows, and a tall closet. Illuminated by the glory of the sun’s rays, this bedroom invites the beholder into its charm and comfort. The secondary bathroom is positioned in between the secondary bedroom and the study. The secondary bathroom features vinyl flooring and a tub/shower combo. The private study has vinyl flooring, a bright window that opens to the side of the home, and a tall closet. This room can serve for other purposes, such as a library, homeschool room, office, game room, or movie room. On the other side of the foyer is a utility room and closet. The utility room has vinyl flooring and space for a washer and dryer. Its location between the secondary bedrooms and private study makes it easily accessible to all rooms within the home. Arriving at the end of the foyer, you will find the dining room, family room, and L-shaped kitchen. This is an open concept living and dining space, making this house perfect for hosting celebrations with family and friends. The kitchen is equipped with stainless-steel appliances, a kitchen island, and a tall pantry. The last two secondary bedrooms can be accessed through the dining room. Each of the bedrooms has carpet flooring, a tall closet, and a bright window that opens to the side of the house. A secondary bathroom sits in between the two bedrooms and has vinyl flooring and a tub/shower combo. The linen closet and primary bedroom can be reached through the family room. The primary bedroom has carpet flooring along two large windows that open to the back of the home. The primary bedroom leads to the primary bathroom, which is complete with vinyl flooring, a double sink, a tile tub, a standing shower with a glass door, and a separate toilet room. The primary bathroom leads to the walk-in closet, which has carpet flooring. Exiting the home through the back patio, which is equipped with overhead lights and place to relax, you can enjoy the great outdoors from the comfort of your spacious backyard! You will love this home and the tranquility it provides! Stop by for a tour today!
Sales Office
| Monday |
12:00 PM - 6:00 PM
|
| Tuesday - Saturday |
10:00 AM - 6:00 PM
|
| Sunday |
12:00 PM - 6:00 PM
|
Home Details
Home Type
- Single Family
Parking
- 2 Car Garage
Home Design
- New Construction
Interior Spaces
- 1-Story Property
Bedrooms and Bathrooms
- 4 Bedrooms
- 3 Full Bathrooms
Community Details
Overview
- Property has a Home Owners Association
Recreation
- Community Playground
- Community Pool
- Park
- Trails
Map
Other Move In Ready Homes in Mill Creek Estates
About the Builder
- Mill Creek Trails - Mill Creek
- Pinemoor
- 14707 Band Tailed Pigeon Ct
- 14898 Whistling Duck Ln
- Audubon - Audubon 40's
- Audubon - Audubon 50's
- 15027 Baikal Teal Terrace
- 40531 Slough Way
- 15103 Bank Swallow Place
- 15107 Bank Swallow Place
- 15214 Black Scoter Ct
- Audubon
- 15219 Black Scoter Ct
- 40599 Slough Way
- 40443 Gerygone Ln
- 15315 Mountain Plover Place
- 40530 Tyto Ln
- 15463 Park Perch Place
- 40714 Rolling Forest Dr
- 40028 Belted Kingfisher Ct
