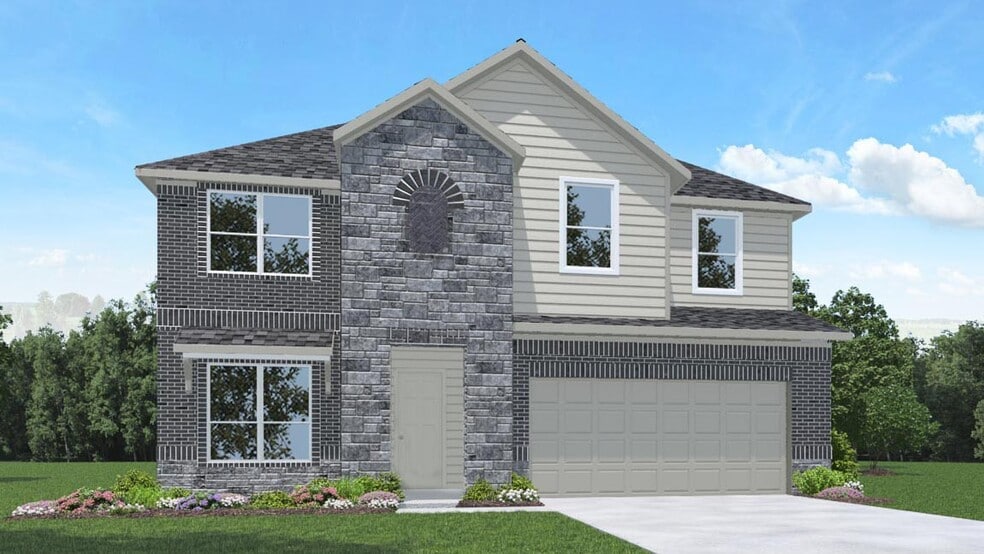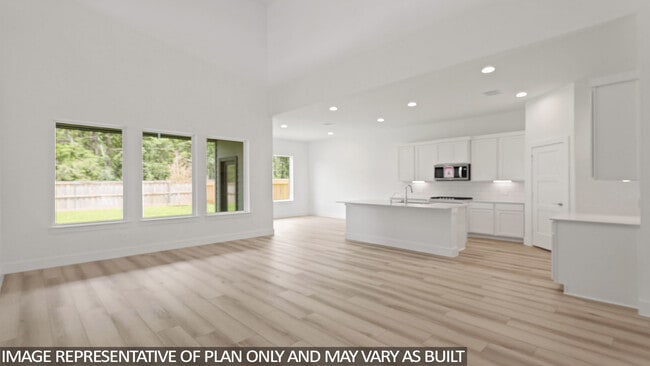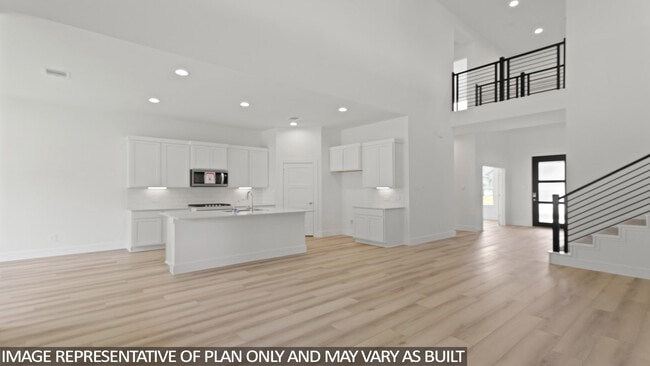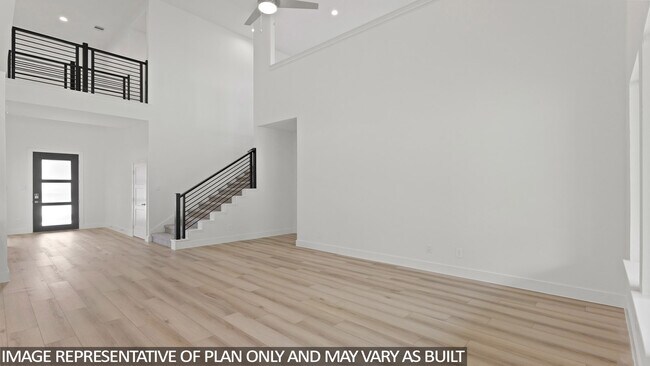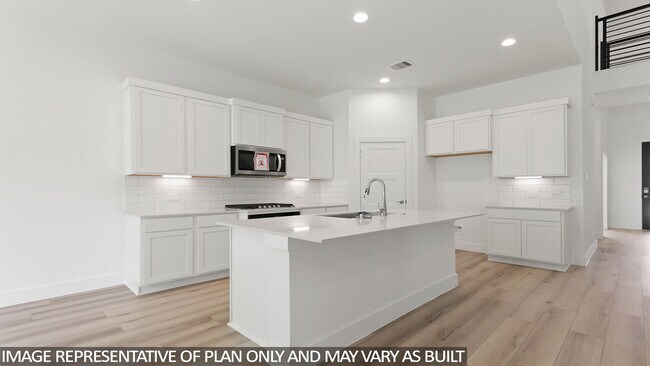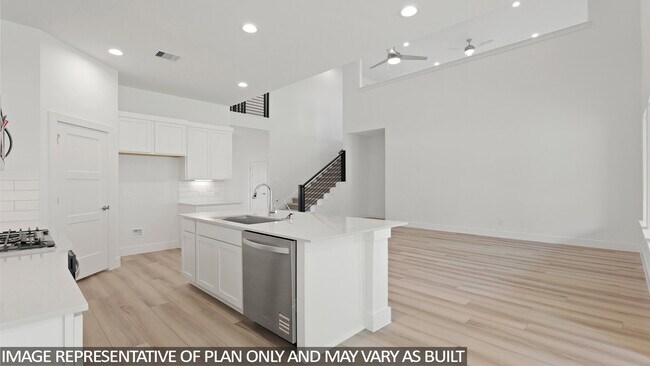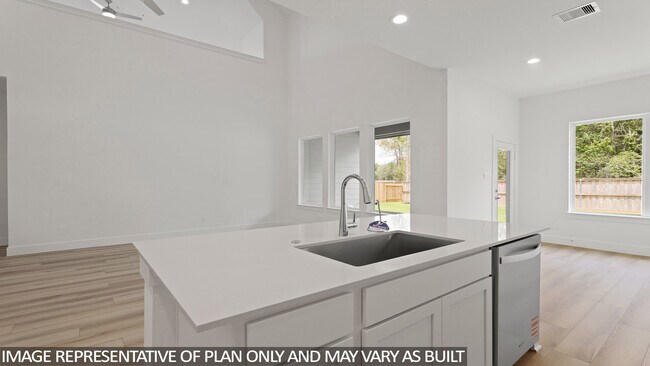
41038 Riverside Meadows Dr Magnolia, TX 77354
Mill Creek EstatesEstimated payment $2,642/month
Highlights
- New Construction
- Community Pool
- Park
- Willie E. Williams Elementary School Rated A-
- Community Playground
- Trails
About This Home
We would love to welcome you to the Tourmaline/2594 floor plan, located in Mill Creek Estates. This is a two-story house that includes four bedrooms, two-and-a-half bathrooms, a private study, and a two-car garage. This house spans 2,596 square feet and will be a lovely home for you and your family! Upon entering this beautiful home, you are greeted by the bright foyer with vinyl flooring. On one side of the foyer is the private study, the powder room, and the utility room. The study room is finished with vinyl flooring and a bright window that illuminates the room with natural light. This would be the perfect space for an office, library, or homeschool room. The powder room has vinyl flooring and sits adjacent to the utility room, which has a window and space for a washer and dryer. On the other side of the foyer is the entryway to the garage and the carpeted stairway. Beyond this is the family room, dining room, and L-shaped kitchen. This is an open concept living and dining space, making this house perfect for hosting family dinners or weekend bashes with friends and neighbors. The vinyl flooring and large windows in this part of the house give the home an inviting and comforting air. The kitchen is equipped with stainless-steel appliances, a large kitchen island, a tall pantry, and extra countertop space. The primary bedroom is accessed through the family room. It has carpet flooring and two large windows that open to the backyard. The primary bedroom leads to the primary bathroom, which is finished with vinyl flooring, a double sink, a tile tub, a frosted window, a standing shower with a glass door, and a separate toilet room. The primary bedroom and bathroom are the perfect place to relax after a long workweek or energetic holiday. The primary bathroom opens to the walk-in closet, which has carpet flooring and space for storage. Returning to the carpeted stairway and journeying up the stairs, you arrive in the spacious game room. This room has carpet flooring, three bright windows, and a balcony overlooking the family room. This room can serve as a movie room, playroom, or library room. Resuming through the second story of the home, you will find three secondary bedrooms and a secondary bathroom in the hallway. Each of the bedrooms has carpet flooring, a tall closet, and a window allowing sunlight to stream into the house. The secondary bathroom is finished with vinyl flooring, a double sink, and a tub/shower combo. Venturing downstairs and exiting the home through the back patio, which is equipped with overhead lights and a place to relax, you can enjoy the great outdoors from the comfort of your spacious backyard! You will love this home and the space it provides! Call for a tour today!
Sales Office
| Monday |
12:00 PM - 6:00 PM
|
| Tuesday - Saturday |
10:00 AM - 6:00 PM
|
| Sunday |
12:00 PM - 6:00 PM
|
Home Details
Home Type
- Single Family
Parking
- 2 Car Garage
Home Design
- New Construction
Interior Spaces
- 2-Story Property
Bedrooms and Bathrooms
- 4 Bedrooms
Community Details
Overview
- Property has a Home Owners Association
Recreation
- Community Playground
- Community Pool
- Park
- Trails
Map
Other Move In Ready Homes in Mill Creek Estates
About the Builder
- Mill Creek Trails - Mill Creek
- Pinemoor
- 14707 Band Tailed Pigeon Ct
- 14898 Whistling Duck Ln
- Audubon - Audubon 40's
- Audubon - Audubon 50's
- 15027 Baikal Teal Terrace
- 40531 Slough Way
- 15103 Bank Swallow Place
- 15107 Bank Swallow Place
- 15214 Black Scoter Ct
- Audubon
- 15219 Black Scoter Ct
- 40599 Slough Way
- 40443 Gerygone Ln
- 15315 Mountain Plover Place
- 40530 Tyto Ln
- 15463 Park Perch Place
- 40714 Rolling Forest Dr
- 40028 Belted Kingfisher Ct
