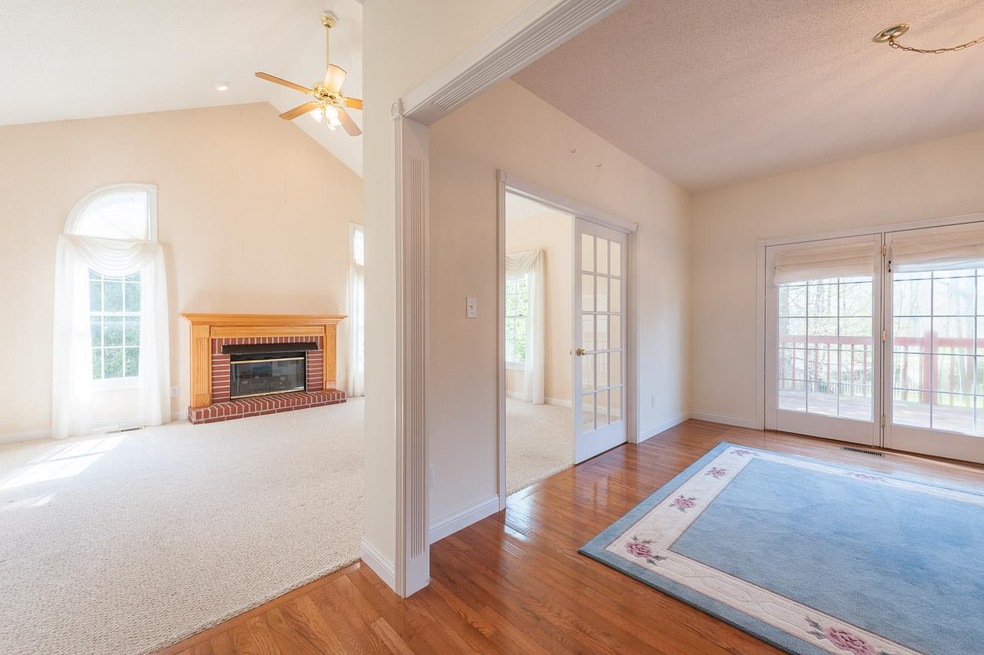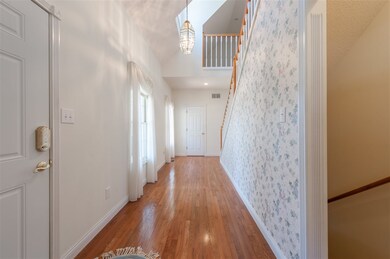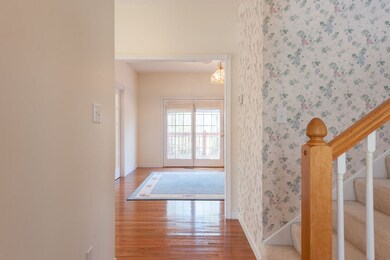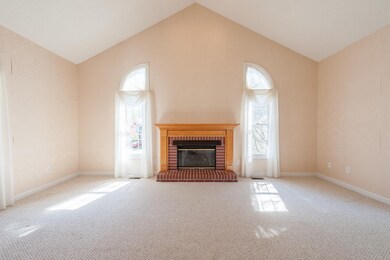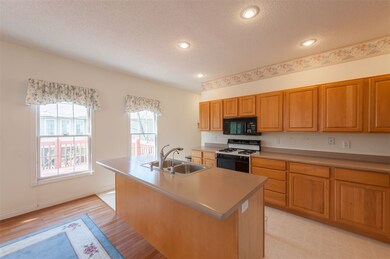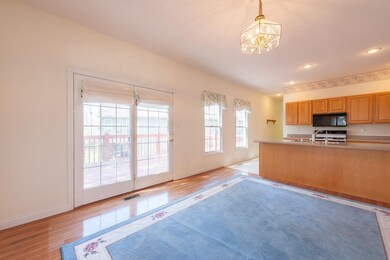
4104 E Cadbury Ct Bloomington, IN 47401
Highlights
- Primary Bedroom Suite
- Cape Cod Architecture
- Partially Wooded Lot
- Binford Elementary School Rated A
- Vaulted Ceiling
- Wood Flooring
About This Home
As of July 2022Make this house the home you want. This home was loved by the previous owners but we know big flower wall paper is not everyone's style. We have reduced the price to accommodate for the style differences and have quotes to have the wall paper removed and walls repainted. Renovation Loan financing is available for those who qualify. BIG-BIG-BIG over 4,000 sqft you won't find this much sqft at this price point in Rogers Binford school district. 1.5 story cape cod home over a full basement. This home has a wonderful layout. High ceilings highlight the great room that opens to the dining and kitchen. This flow makes for wonderful gathering spaces. Steps away are doors to the large over-sized deck great for summer BBQs. The back yard is tree filled. The main level also boasts of a large master bedroom suite on the main level and 3 over-sized bedrooms on the upper level. The basement is well balanced with finished and unfinished space as well as an additional full bath. This home is steps away from College Mall or a quick drive to Lake Monroe. Take a look today.
Home Details
Home Type
- Single Family
Est. Annual Taxes
- $3,040
Year Built
- Built in 1996
Lot Details
- 9,148 Sq Ft Lot
- Partially Wooded Lot
HOA Fees
- $10 Monthly HOA Fees
Parking
- 2 Car Attached Garage
- Driveway
Home Design
- Cape Cod Architecture
- Asphalt Roof
- Vinyl Construction Material
Interior Spaces
- 2-Story Property
- Vaulted Ceiling
- 1 Fireplace
Flooring
- Wood
- Carpet
Bedrooms and Bathrooms
- 4 Bedrooms
- Primary Bedroom Suite
Basement
- Walk-Out Basement
- Basement Fills Entire Space Under The House
- Block Basement Construction
- 1 Bathroom in Basement
Location
- Suburban Location
Schools
- Rogers/Binford Elementary School
- Tri-North Middle School
- Bloomington North High School
Utilities
- Forced Air Heating and Cooling System
- Heating System Uses Gas
Community Details
- Gentry Honours Subdivision
Listing and Financial Details
- Assessor Parcel Number 53-08-01-201-021.000-009
Ownership History
Purchase Details
Home Financials for this Owner
Home Financials are based on the most recent Mortgage that was taken out on this home.Purchase Details
Home Financials for this Owner
Home Financials are based on the most recent Mortgage that was taken out on this home.Similar Homes in Bloomington, IN
Home Values in the Area
Average Home Value in this Area
Purchase History
| Date | Type | Sale Price | Title Company |
|---|---|---|---|
| Deed | $560,000 | Titleplus | |
| Deed | -- | None Available |
Mortgage History
| Date | Status | Loan Amount | Loan Type |
|---|---|---|---|
| Previous Owner | $247,040 | New Conventional |
Property History
| Date | Event | Price | Change | Sq Ft Price |
|---|---|---|---|---|
| 07/29/2022 07/29/22 | Sold | $560,000 | +1.8% | $172 / Sq Ft |
| 06/28/2022 06/28/22 | For Sale | $549,900 | +78.1% | $169 / Sq Ft |
| 08/17/2018 08/17/18 | Sold | $308,800 | -3.5% | $95 / Sq Ft |
| 07/10/2018 07/10/18 | Pending | -- | -- | -- |
| 06/19/2018 06/19/18 | For Sale | $319,900 | -- | $98 / Sq Ft |
Tax History Compared to Growth
Tax History
| Year | Tax Paid | Tax Assessment Tax Assessment Total Assessment is a certain percentage of the fair market value that is determined by local assessors to be the total taxable value of land and additions on the property. | Land | Improvement |
|---|---|---|---|---|
| 2024 | $6,257 | $550,300 | $159,300 | $391,000 |
| 2023 | $2,456 | $445,900 | $159,300 | $286,600 |
| 2022 | $4,240 | $383,300 | $135,000 | $248,300 |
| 2021 | $3,607 | $343,200 | $125,000 | $218,200 |
| 2020 | $3,474 | $329,600 | $125,000 | $204,600 |
| 2019 | $3,336 | $315,500 | $70,000 | $245,500 |
| 2018 | $3,426 | $345,100 | $60,000 | $285,100 |
| 2017 | $3,040 | $316,100 | $55,000 | $261,100 |
| 2016 | $2,825 | $304,900 | $55,000 | $249,900 |
| 2014 | $2,650 | $291,100 | $55,000 | $236,100 |
Agents Affiliated with this Home
-

Seller's Agent in 2022
Janet Jin
RE/MAX
(812) 325-9093
133 Total Sales
-

Buyer's Agent in 2022
Michael Korus
MAXIM Real Estate, INC
(812) 219-6159
17 Total Sales
-

Seller's Agent in 2018
Theresa Sicinski
RE/MAX
(812) 671-0060
75 Total Sales
Map
Source: Indiana Regional MLS
MLS Number: 201826998
APN: 53-08-01-201-021.000-009
- 933 S Brumley Ct
- 876 S Romans Way
- 4019 E Bennington Blvd
- 1375 & 1405 S Smith Rd
- 1006 S Carleton Ct
- 1005 S Carleton Ct
- 1017 S Carleton Ct
- 3912 E Stonegate Ct
- 4318 E Cricket Knoll
- 4514 E Compton Blvd
- 817 S Fieldcrest Ct
- 1267 S Stella Dr
- 1222 S Donington Ct
- 633 S Ravencrest Ave
- 128 S Park Ridge Rd
- 1063 S Colchester Ct
- 150 N Park Ridge Rd
- 156 N Park Ridge Rd Unit 114E
- 4600 E Morningside Dr
- 154 N Park Ridge Rd
