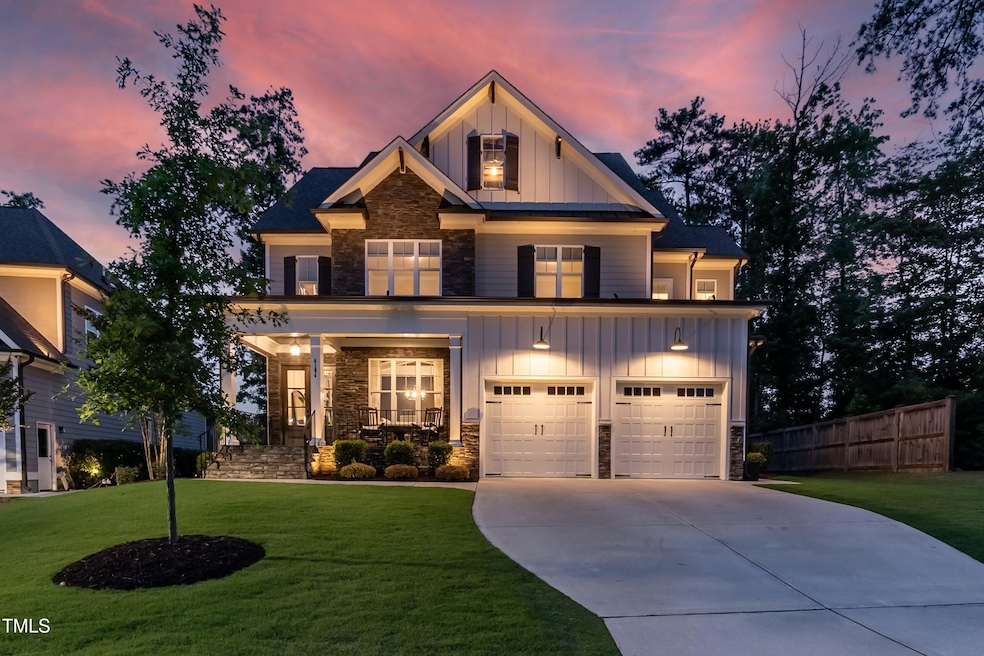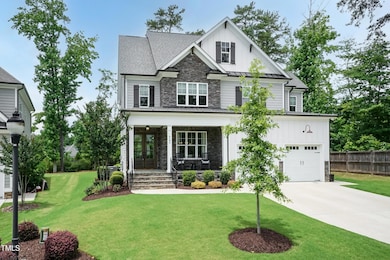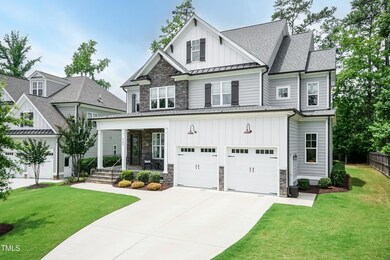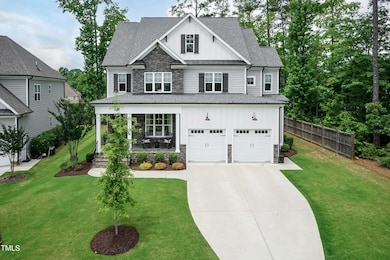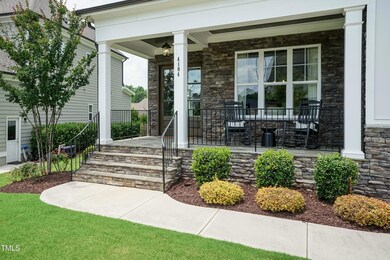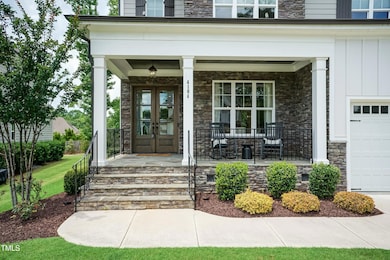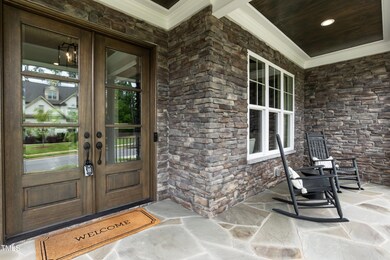4104 Green Chase Way Apex, NC 27539
Middle Creek NeighborhoodEstimated payment $6,036/month
Highlights
- Deck
- Contemporary Architecture
- Main Floor Bedroom
- Penny Road Elementary School Rated A-
- Wood Flooring
- Attic
About This Home
This is one you don't want to miss! Step into luxury living at 4104 Green Chase Way. This meticulously maintained residence offers the perfect blend of sophistication and comfort. Conveniently located, this is a spacious layout designed for modern living, with an open concept 1st floor, including chef's kitchen with gas appliances and double oven, large island with seating, butler's pantry, formal dining room with tray ceiling, family room with marble surround fireplace and built-in bookshelves, and breakfast area. Hardwoods throughout first floor and 2nd floor landing. 5 bedrooms, each with their own private baths, 1st floor guest suite, second floor primary bedroom with large closets and a spa-like en-suite. Large bonus room completes the living areas. There is tons of storage in this house. Outside.you will find a large screened in porch, patio and a large backyard. Steps away from the greenway trail and convenient to shopping, dining, and entertainment. Short commute to RDU, RTP, and downtown Raleigh. Come and see this one before it's gone. HOA Fees include lawn maintenance.
Home Details
Home Type
- Single Family
Est. Annual Taxes
- $7,954
Year Built
- Built in 2020
Lot Details
- 10,019 Sq Ft Lot
- Landscaped
- Back Yard
HOA Fees
- $108 Monthly HOA Fees
Parking
- 2 Car Attached Garage
- Front Facing Garage
- Garage Door Opener
Home Design
- Contemporary Architecture
- Brick or Stone Mason
- Shingle Roof
- Asphalt Roof
- HardiePlank Type
- Stone
Interior Spaces
- 3,742 Sq Ft Home
- 2-Story Property
- Bookcases
- Crown Molding
- Tray Ceiling
- High Ceiling
- Ceiling Fan
- Fireplace
- Mud Room
- Entrance Foyer
- Dining Room
- Bonus Room
- Storage
- Laundry Room
- Basement
- Crawl Space
Kitchen
- Breakfast Room
- Eat-In Kitchen
- Breakfast Bar
- Butlers Pantry
- Built-In Double Oven
- Gas Oven
- Gas Range
- Range Hood
- Microwave
- Dishwasher
- Kitchen Island
- Quartz Countertops
Flooring
- Wood
- Carpet
- Tile
Bedrooms and Bathrooms
- 5 Bedrooms
- Main Floor Bedroom
- Primary bedroom located on second floor
- Walk-In Closet
- Bathtub with Shower
- Walk-in Shower
Attic
- Attic Floors
- Unfinished Attic
Outdoor Features
- Deck
- Covered Patio or Porch
- Rain Gutters
Schools
- Penny Elementary School
- Dillard Middle School
- Middle Creek High School
Utilities
- Forced Air Zoned Heating and Cooling System
- Heating System Uses Natural Gas
- Underground Utilities
- Natural Gas Connected
- Gas Water Heater
Community Details
- Association fees include ground maintenance
- Jameson's Cove HOA
- Jamesons Cove Subdivision
Listing and Financial Details
- Assessor Parcel Number 0761.03-30-1395.000
Map
Home Values in the Area
Average Home Value in this Area
Tax History
| Year | Tax Paid | Tax Assessment Tax Assessment Total Assessment is a certain percentage of the fair market value that is determined by local assessors to be the total taxable value of land and additions on the property. | Land | Improvement |
|---|---|---|---|---|
| 2025 | $8,130 | $946,270 | $220,000 | $726,270 |
| 2024 | $7,954 | $946,270 | $220,000 | $726,270 |
| 2023 | $7,916 | $787,987 | $190,000 | $597,987 |
| 2022 | $7,620 | $787,987 | $190,000 | $597,987 |
| 2021 | $5,751 | $787,987 | $190,000 | $597,987 |
| 2020 | $1,805 | $190,000 | $190,000 | $0 |
| 2019 | $1,231 | $115,000 | $115,000 | $0 |
Property History
| Date | Event | Price | List to Sale | Price per Sq Ft | Prior Sale |
|---|---|---|---|---|---|
| 08/01/2025 08/01/25 | Price Changed | $1,000,000 | -9.1% | $267 / Sq Ft | |
| 06/19/2025 06/19/25 | For Sale | $1,100,000 | +39.3% | $294 / Sq Ft | |
| 12/15/2023 12/15/23 | Off Market | $789,900 | -- | -- | |
| 06/01/2021 06/01/21 | Sold | $789,900 | 0.0% | $216 / Sq Ft | View Prior Sale |
| 04/12/2021 04/12/21 | Pending | -- | -- | -- | |
| 11/18/2020 11/18/20 | For Sale | $789,900 | -- | $216 / Sq Ft |
Purchase History
| Date | Type | Sale Price | Title Company |
|---|---|---|---|
| Warranty Deed | $790,000 | None Available | |
| Warranty Deed | $390,000 | None Available |
Mortgage History
| Date | Status | Loan Amount | Loan Type |
|---|---|---|---|
| Open | $83,700 | New Conventional | |
| Open | $548,200 | New Conventional | |
| Previous Owner | $511,000 | Construction |
Source: Doorify MLS
MLS Number: 10103399
APN: 0761.03-30-1395-000
- 112 Sonoma Valley Dr
- 4028 Franks Creek Dr Unit Lot 44
- 1561 Lily Creek Dr
- 1108 Bradshaw Ct
- 612 Hawks Ridge Ct
- 4104 Belnap Dr
- 1029 Dozier Way
- 116 Vintage Hill Cir
- 102 Forest Edge Dr
- 1023 Augustine Trail
- 102 Travilah Oaks Ln
- 103 Moss Rose Ct
- 5308 Amsterdam Place
- 3208 Treewood Ln
- 105 Aspen Hollow Ct
- 222 Shillings Chase Dr
- 229 Shillings Chase Dr
- 4425 Surry Ridge Cir
- 10709 E Bridgford Dr
- 102 Serence Ct
- 204 Sonoma Valley Dr
- 2600 Harvest Creek Place
- 4616 Holly Brook Dr
- 2377 Redbud Tree Dr
- 4704 Holly Brook Dr
- 4816 Holly Brook Dr
- 3304 Drexel Hill Ct
- 200 McChesney Hill Loop
- 3100 Regency Pkwy
- 121 Red Bark Ct
- 2000 Kiftsgate Ln
- 100 Crescent Arbor Ln
- 111 Long Shadow Ln
- 1000 Brynmar Oaks Dr
- 114 Ransomwood Dr
- 114 Gallent Hedge Trail
- 1100 Audubon Parc Dr
- 738 Wickham Ridge Rd
- 208 Lindell Dr
- 314 Cabana Dr
