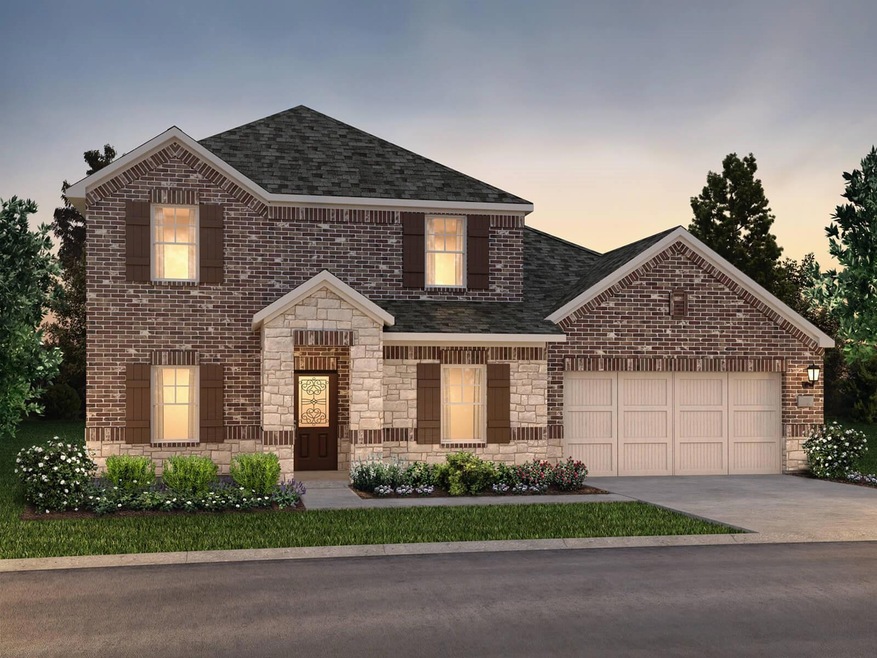
4104 Nasworthy Dr Farmersville, TX 75442
Highlights
- New Construction
- Community Pool
- Enhanced Air Filtration
- Traditional Architecture
- 2 Car Attached Garage
- Park
About This Home
As of March 2025Brand new, energy-efficient home available by Mar 2025! The open family room simplifies entertaining, while the upstairs game room will be everyone’s favorite hangout spot.Umber cabinets with shaded grey granite countertops, brown grey EVP flooring with light grey brown carpet. Lakehaven is a master-planned community located at the edge of Lavon Lake, featuring all of the modern amenities. Family time will turn into lake time during the warm Texas summers. The Premier Series will boast six floorplans that range in size from approximately 2,125 sq. ft. to 3,429 sq. ft. Each of our homes is built with innovative, energy-efficient features designed to help you enjoy more savings, better health, real comfort and peace of mind.
Last Agent to Sell the Property
Meritage Homes Realty Brokerage Phone: 972-512-4961 License #0434432 Listed on: 02/18/2025
Home Details
Home Type
- Single Family
Year Built
- Built in 2025 | New Construction
Lot Details
- 5,227 Sq Ft Lot
- Wood Fence
- Landscaped
- Drought Tolerant Landscaping
HOA Fees
- $63 Monthly HOA Fees
Parking
- 2 Car Attached Garage
- Garage Door Opener
Home Design
- Traditional Architecture
- Brick Exterior Construction
- Slab Foundation
- Composition Roof
- Concrete Siding
- Stone Siding
- Siding
Interior Spaces
- 2,961 Sq Ft Home
- 2-Story Property
- Ceiling Fan
- Smart Home
Kitchen
- Gas Oven
- Gas Cooktop
- Microwave
- Dishwasher
- Disposal
Flooring
- Carpet
- Ceramic Tile
- Luxury Vinyl Plank Tile
Bedrooms and Bathrooms
- 4 Bedrooms
- 3 Full Bathrooms
- Low Flow Toliet
Eco-Friendly Details
- Energy-Efficient Appliances
- Energy-Efficient HVAC
- Energy-Efficient Lighting
- Energy-Efficient Insulation
- ENERGY STAR Qualified Equipment for Heating
- Energy-Efficient Thermostat
- Enhanced Air Filtration
- Mechanical Fresh Air
Schools
- Tatum Elementary School
- Farmersville Middle School
- Farmersville High School
Utilities
- Central Heating and Cooling System
- Vented Exhaust Fan
- Municipal Utilities District
- High-Efficiency Water Heater
- High Speed Internet
Listing and Financial Details
- Tax Lot 14
- Assessor Parcel Number 4104 nasworthy dr
Community Details
Overview
- Association fees include full use of facilities, ground maintenance
- Neighborhood Management Inc HOA, Phone Number (972) 359-1548
- Lakehaven Subdivision
- Mandatory home owners association
Recreation
- Community Pool
- Park
Similar Homes in Farmersville, TX
Home Values in the Area
Average Home Value in this Area
Property History
| Date | Event | Price | Change | Sq Ft Price |
|---|---|---|---|---|
| 03/20/2025 03/20/25 | Sold | -- | -- | -- |
| 03/03/2025 03/03/25 | Pending | -- | -- | -- |
| 02/18/2025 02/18/25 | For Sale | $438,322 | -- | $148 / Sq Ft |
Tax History Compared to Growth
Agents Affiliated with this Home
-
Patrick Mcgrath
P
Seller's Agent in 2025
Patrick Mcgrath
Meritage Homes Realty
(512) 629-4581
11,948 Total Sales
-
Cindy Allen
C
Buyer's Agent in 2025
Cindy Allen
Ebby Halliday
(214) 597-8098
59 Total Sales
Map
Source: North Texas Real Estate Information Systems (NTREIS)
MLS Number: 20846346
- 3517 J B Thomas Dr
- 4013 Falcon Dr
- 3512 J B Thomas Dr
- 3507 Eagle Mount Dr
- 4010 Falcon Dr
- 3503 Eagle Mount Dr
- 4006 Falcon Dr
- 3501 Eagle Mount Dr
- 4005 Falcon Dr
- 3409 Eagle Mount Dr
- 4002 Falcon Dr
- 3407 Eagle Mount Dr
- 3405 Eagle Mount Dr
- 3403 Eagle Mount Dr
- 3408 Eagle Mount Dr
- 3406 Eagle Mount Dr
- 3404 Eagle Mount Dr
- 4033 Medina Dr
- 4014 Marble Falls Dr
- 4031 Medina Dr






