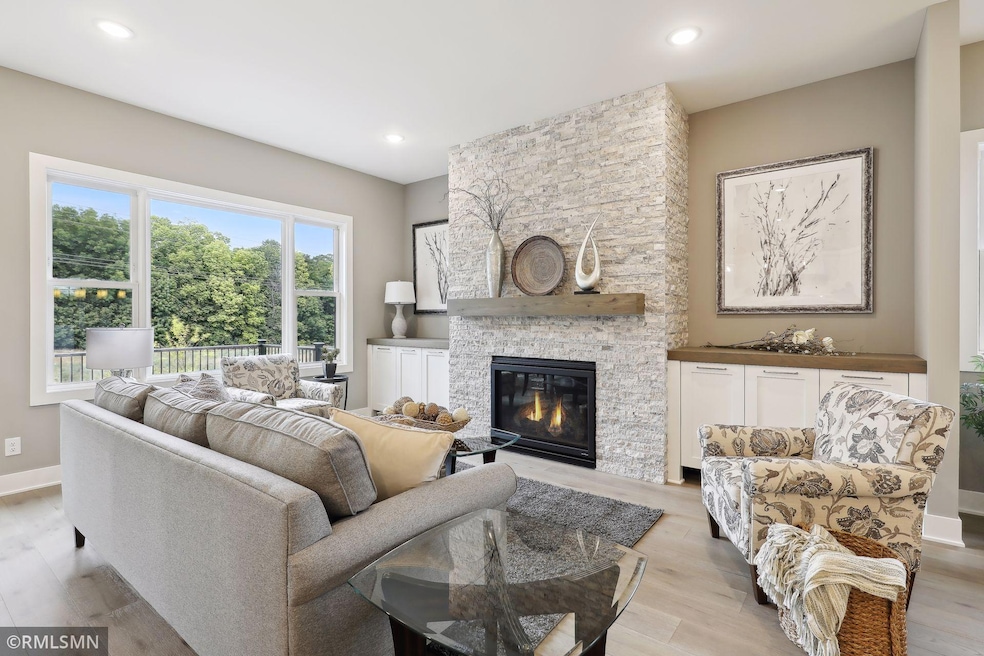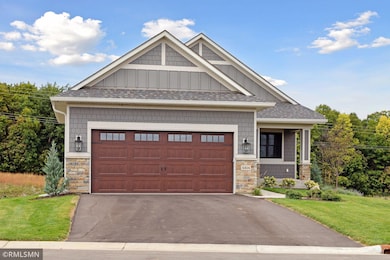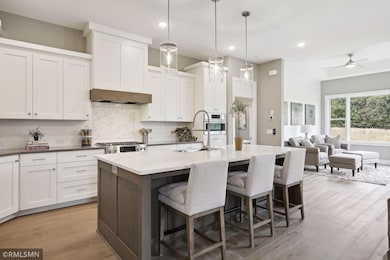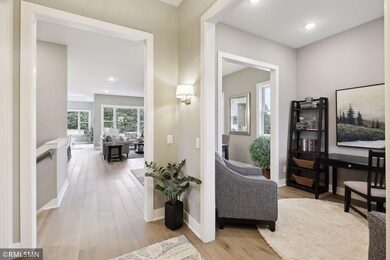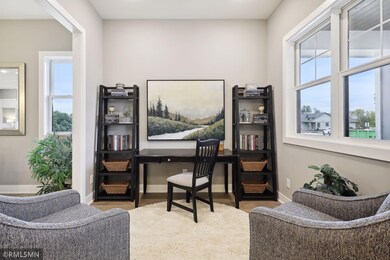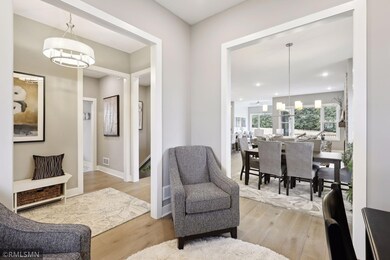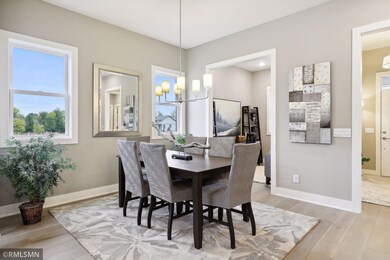4104 Osprey Ct NE Prior Lake, MN 55379
Estimated payment $6,630/month
Total Views
6,254
3
Beds
2.5
Baths
3,233
Sq Ft
$317
Price per Sq Ft
Highlights
- New Construction
- Sun or Florida Room
- Home Office
- Newfields Elementary School Rated 9+
- Game Room
- 2 Car Attached Garage
About This Home
NEW villas built by Ron Clark Construction. Main level living at its finest. Open spacious kitchen/dining/great room design. You will also find the primary suite, laundry, powder bath & study on the main. In the lower level, is the family room, game area, wet bar, 2 bedrooms & ample storage. Oversized 2-car garage.
Townhouse Details
Home Type
- Townhome
Year Built
- Built in 2022 | New Construction
HOA Fees
- $325 Monthly HOA Fees
Parking
- 2 Car Attached Garage
Interior Spaces
- 1-Story Property
- Wet Bar
- Gas Fireplace
- Family Room
- Living Room with Fireplace
- Dining Room
- Home Office
- Game Room
- Sun or Florida Room
Bedrooms and Bathrooms
- 3 Bedrooms
Finished Basement
- Walk-Out Basement
- Basement Fills Entire Space Under The House
Utilities
- Forced Air Heating and Cooling System
Community Details
- Association fees include lawn care, professional mgmt, trash, snow removal
- Ron Clark Construction Association, Phone Number (952) 947-3027
- Built by RON CLARK CONSTRUCTION
- Pike Lake Landing Community
- Pike Lake Landing Subdivision
Listing and Financial Details
- Assessor Parcel Number 255550010
Map
Create a Home Valuation Report for This Property
The Home Valuation Report is an in-depth analysis detailing your home's value as well as a comparison with similar homes in the area
Home Values in the Area
Average Home Value in this Area
Tax History
| Year | Tax Paid | Tax Assessment Tax Assessment Total Assessment is a certain percentage of the fair market value that is determined by local assessors to be the total taxable value of land and additions on the property. | Land | Improvement |
|---|---|---|---|---|
| 2025 | $10,908 | $998,800 | $173,800 | $825,000 |
| 2024 | $4,792 | $1,003,100 | $173,800 | $829,300 |
| 2023 | $1,486 | $474,900 | $125,300 | $349,600 |
| 2022 | $224 | $125,300 | $125,300 | $0 |
Source: Public Records
Property History
| Date | Event | Price | List to Sale | Price per Sq Ft |
|---|---|---|---|---|
| 06/03/2025 06/03/25 | Price Changed | $1,025,800 | -5.0% | $317 / Sq Ft |
| 05/08/2025 05/08/25 | For Sale | $1,079,800 | -- | $334 / Sq Ft |
Source: NorthstarMLS
Source: NorthstarMLS
MLS Number: 6717835
APN: 25-555-001-0
Nearby Homes
- 4110 Osprey Ct NE
- 13684 Park Haven Trail
- 13708 Park Haven Trail
- 13714 Park Haven Trail NE
- XXX Pike Lake Trail NE
- 13200 Henning Cir NE
- 14201 Fountain Hills Ct NE
- 14205 Fountain Hills Ct NE
- 3620 Cove Point Cir NW
- 7206 22nd Ave E
- 3623 Cove Point Cir NW
- 7142 22nd Ave S
- 4880 Martindale St NE
- 7422 Waverly Ave
- 3447 Falcon Cir NW
- 14237 Mckenna Rd NW
- 7660 Waverly Ave
- 7687 22nd Ave S
- 7499 22nd Ave S
- 7675 22nd Ave S
- 3800 Jeffers Pkwy NW
- 1331 Crossings Blvd
- 1610 Emblem Way
- 5119 Gateway St SE
- 4116 Cj Cir SE
- 16377 Duluth Ave SE
- 16535 Tranquility Ct SE
- 5310 Summer St SE
- 16611 Five Hawks Ave SE
- 16650 Brunswick Ave
- 2900 Winners Circle Dr
- 4680 Tower St SE Unit 310
- 16955 Toronto Ave SE Unit 308
- 1791 Hauer Trail
- 1767 Hauer Trail
- 840 Shenandoah Dr
- 935 Alysheba Rd
- 13958 Edgewood Ave
- 17088 Adelmann St SE
- 2330 Flamingo Dr
