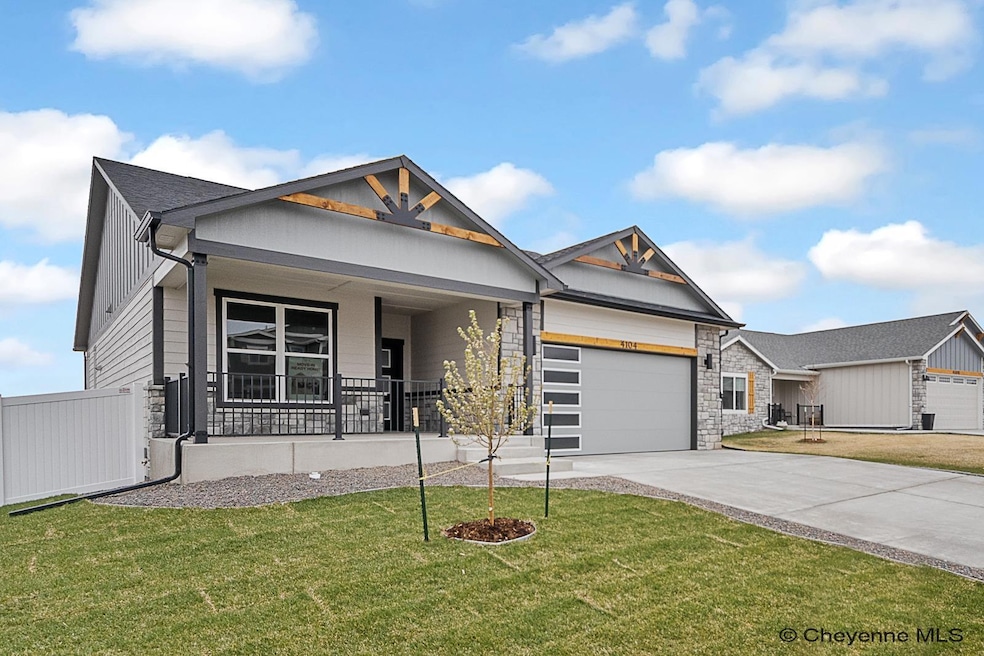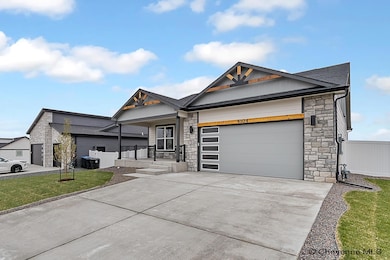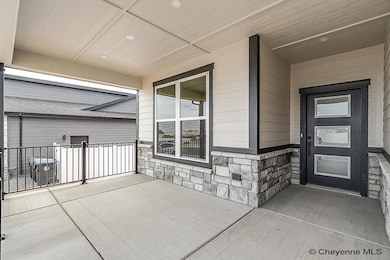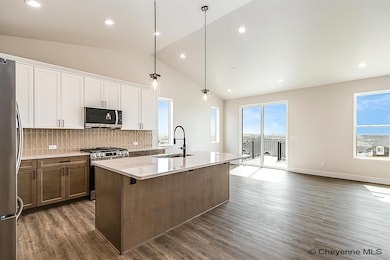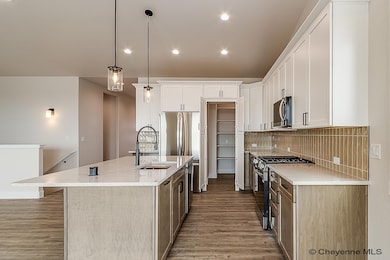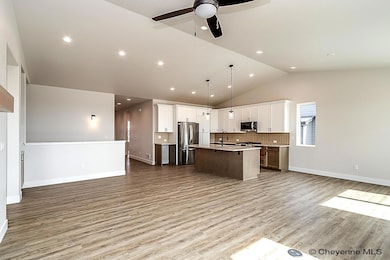
4104 Sage Rd Cheyenne, WY 82001
Saddle Ridge NeighborhoodEstimated payment $3,908/month
Highlights
- New Construction
- Ranch Style House
- Solid Surface Countertops
- Vaulted Ceiling
- Great Room
- Covered patio or porch
About This Home
The epitome of cottage charm, this upscale Sawyer floor plan by Gateway features so many eye-catching details! Its modern-styled facade offers sophisticated stone, cedar accents and a spacious front porch. Inside, tasteful modern fixtures and finishes can be found throughout. The main living area centers around a vaulted great room anchored by a gourmet kitchen with gorgeous quartz countertops, soft-close cabinets, gas range, workstation sink, beautiful tilework and a hidden pantry. On cold nights, the great room fireplace with mantle offers a cozy gathering spot. The primary suite boasts a high-end tiled shower and large walk-in closet. Last but not least, savor stunning views from the crest of Saddle Ridge, one of Cheyenne’s most sought-after neighborhoods! Welcome to your dream home!
Home Details
Home Type
- Single Family
Year Built
- Built in 2025 | New Construction
Lot Details
- 9,799 Sq Ft Lot
- Front Yard Sprinklers
Parking
- 2 Car Attached Garage
Home Design
- Home is estimated to be completed on 3/31/25
- Ranch Style House
- Composition Roof
- Wood Siding
- Stone Exterior Construction
- Radon Mitigation System
Interior Spaces
- Vaulted Ceiling
- Electric Fireplace
- Low Emissivity Windows
- Great Room
- Formal Dining Room
- Luxury Vinyl Tile Flooring
- Smart Thermostat
- Laundry on main level
Kitchen
- Eat-In Kitchen
- Solid Surface Countertops
Bedrooms and Bathrooms
- 2 Bedrooms
- Walk-In Closet
- 2 Full Bathrooms
Basement
- Walk-Out Basement
- Sump Pump
Outdoor Features
- Covered patio or porch
Utilities
- 95% Forced Air Zoned Heating and Cooling System
- Heating System Uses Natural Gas
- Programmable Thermostat
- Tankless Water Heater
Community Details
- Property has a Home Owners Association
- Association fees include common area maintenance
- Saddle Ridge Subdivision
Map
Home Values in the Area
Average Home Value in this Area
Property History
| Date | Event | Price | Change | Sq Ft Price |
|---|---|---|---|---|
| 05/17/2025 05/17/25 | Pending | -- | -- | -- |
| 04/09/2025 04/09/25 | For Sale | $599,000 | -- | $190 / Sq Ft |
About the Listing Agent

With over a decade of experience in the real estate industry, Jason Lewis has established himself as a leading figure in the market since he began his career in 2010. In his first 10 months, Jason achieved remarkable success by generating over $20 million in sales volume, setting the stage for a thriving business that has now reached well over a quarter billion in total sales.
Jason’s approach is centered around his clients' best interests, combining expertise in new home construction and
Jason's Other Listings
Source: Cheyenne Board of REALTORS®
MLS Number: 96679
- 4120 Sage Rd
- 4124 Sage Rd
- 4123 Sage Rd
- 4128 Sage Rd
- 4127 Sage Rd
- 4023 Farthing Rd
- 4205 Sage Rd
- 4012 Farthing Rd
- 4040 Saddleback Ln
- 4056 Saddleback Ln
- 4060 Saddleback Ln
- 3934 Saddleback Ln
- 4052 Saddleback Ln
- 3909 Gunsmoke Rd
- 4081 Saddleback Ln
- 4069 Arrowhead Trail
- 4046 Arrowhead Trail
- 4042 Arrowhead Trail
- 4032 Arrowhead Trail
- 4009 Saddleback Ln
