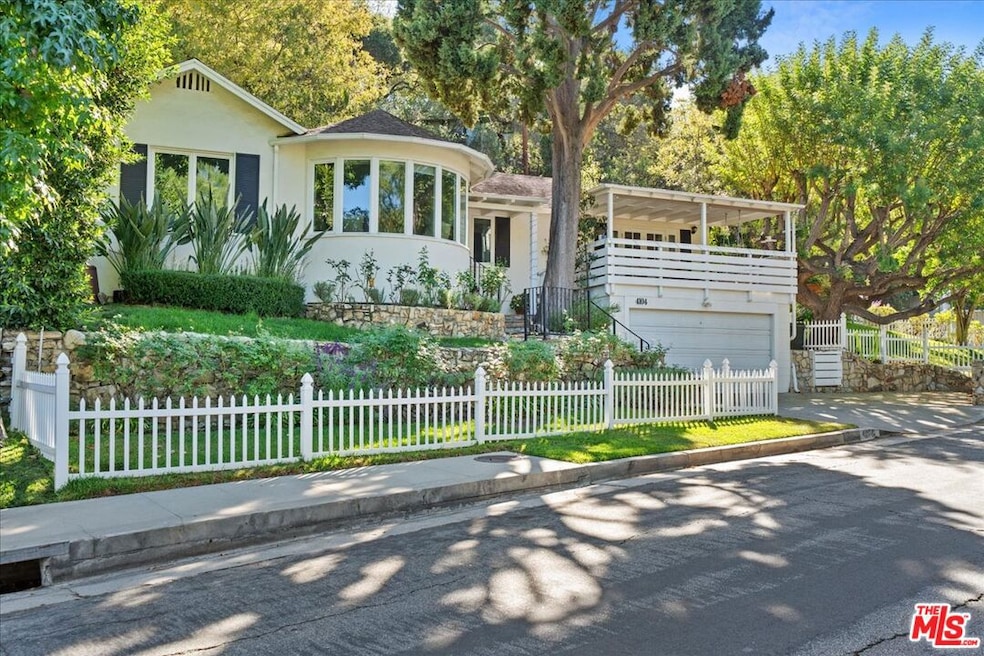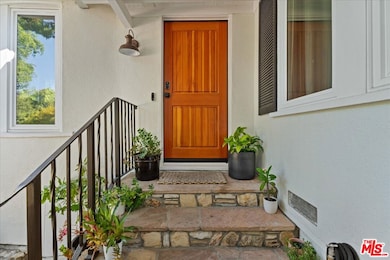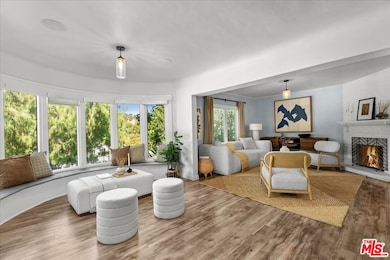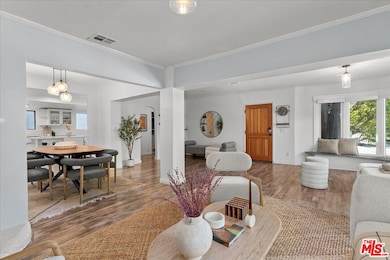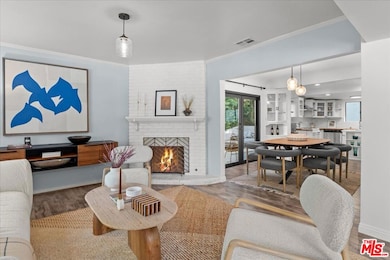4104 Saugus Ave Sherman Oaks, CA 91403
Highlights
- Heated Spa
- Skyline View
- Cottage
- Van Nuys High School Rated A
- Wood Flooring
- Home Office
About This Home
Exclusively presenting for purchase is this remarkable picturesque house in one of Sherman Oaks most desirable neighborhoods south of the Boulevard. This home is proudly perched up on a quiet and family friendly corner lot, boasting 2 bedrooms and 2 bathrooms and a multifunctional bonus room, consisting of approximately 1,453 square feet, situated on approximately 5,000 square feet of lush land, as well as a 2-car garage with additional driveway parking spaces. As you walk into this meticulously maintained home, you are met with a naturally illuminated and open space, perfect for entertaining, with elevated neighborhood views and a welcoming gas-lit fireplace in the background. Some of the many interior features include central HVAC, ash wood laminate flooring throughout, and tile flooring in the bathrooms and a spacious kitchen with plenty of counter space. Appliances include a washer, dryer, dishwasher, & wine refrigerator. Just off the kitchen is the spacious patio, pendulous warm-toned string lights with enchanting treetop views that lead you to a cedar-built hot tub surrounded by passionfruit vines enjoyed by the sellers and their family for years. This is the dream home you imagined as a child, so don't let this opportunity pass you by.
Home Details
Home Type
- Single Family
Est. Annual Taxes
- $15,473
Year Built
- Built in 1927
Lot Details
- 5,000 Sq Ft Lot
- Lot Dimensions are 68x70
- Vinyl Fence
- Property is zoned LAR1
Parking
- 2 Car Garage
- Driveway
Property Views
- Skyline
- Woods
- Trees
- Mountain
Home Design
- Cottage
Interior Spaces
- 1,453 Sq Ft Home
- 1-Story Property
- Gas Fireplace
- Family Room
- Living Room with Fireplace
- Dining Area
- Home Office
Kitchen
- Breakfast Area or Nook
- Gas Oven
- Gas and Electric Range
- Microwave
- Dishwasher
- Disposal
Flooring
- Wood
- Laminate
Bedrooms and Bathrooms
- 2 Bedrooms
- 2 Full Bathrooms
Laundry
- Laundry Room
- Dryer
- Washer
Home Security
- Alarm System
- Fire and Smoke Detector
Pool
- Heated Spa
- Above Ground Spa
Outdoor Features
- Covered Patio or Porch
- Outdoor Gas Grill
Utilities
- Central Heating and Cooling System
- Vented Exhaust Fan
Community Details
- Call for details about the types of pets allowed
Listing and Financial Details
- Security Deposit $5,999
- Tenant pays for gardener, gas, electricity, trash collection, water, hot water, pool service, insurance
- Negotiable Lease Term
- Assessor Parcel Number 2277-011-011
Map
Source: The MLS
MLS Number: 25619069
APN: 2277-011-011
- 15257 Encanto Dr
- 4157 Woodcliff Rd
- 4031 Deerhorn Dr
- 15091 Rayneta Dr
- 15213 Del Gado Dr
- 15020 Encanto Dr
- 3941 Pacheco Dr
- 15204 Valley Vista Blvd
- 3947 Hopevale Dr
- 15125 Valley Vista Blvd
- 4054 Stone Canyon Ave
- 14957 Valley Vista Blvd
- 14949 Valley Vista Blvd
- 4218 Sepulveda Blvd
- 15247 Sutton St
- 14903 Valley Vista Blvd
- 4401 Sepulveda Blvd Unit 208
- 3920 Stone Canyon Ave
- 15231 Greenleaf St
- 15248 Dickens St Unit 103
- 15020 Encanto Dr
- 3911 Cody Rd
- 4340 Sepulveda Blvd
- 4378 Sepulveda Blvd
- 4378 Sepulveda Blvd Unit FL3-ID1362
- 4378 Sepulveda Blvd Unit FL4-ID497
- 15286 Sutton St Unit 207
- 4355 Sepulveda Blvd
- 4383 Sepulveda Blvd Unit 201
- 4401 Sepulveda Blvd Unit 107
- 4415 Saugus Ave Unit 208
- 15373 Valley Vista Blvd
- 4428 Saugus Ave
- 4440 Sepulveda Blvd
- 4443 Saugus Ave Unit 3
- 15511 Woodcrest Dr
- 15555 High Knoll Rd
- 15203 Greenleaf St
- 3957 Woodfield Dr
- 15053 Greenleaf St
