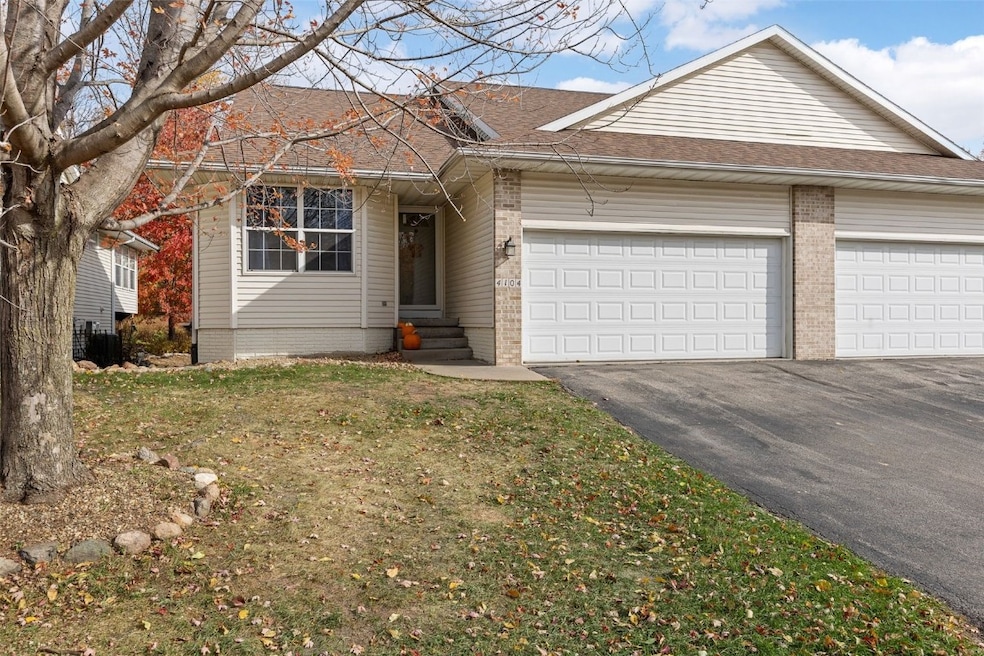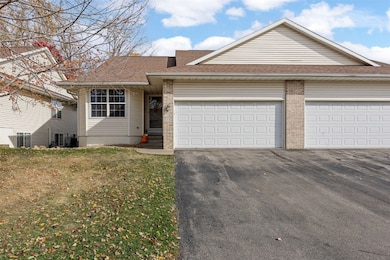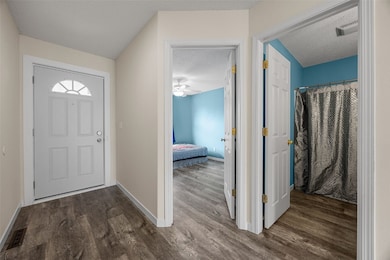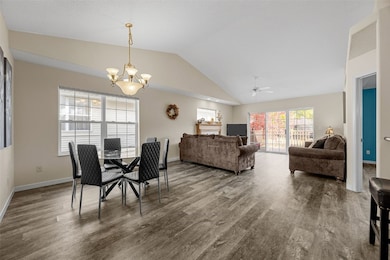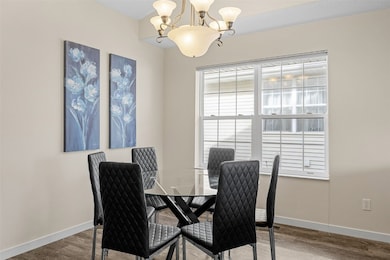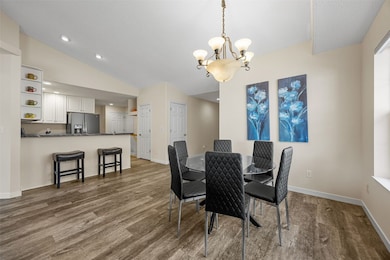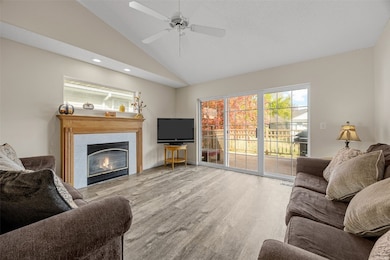4104 Treeline Ct NE Unit 4104 Cedar Rapids, IA 52411
Estimated payment $2,081/month
Highlights
- Popular Property
- Deck
- Vaulted Ceiling
- John F. Kennedy High School Rated A-
- Recreation Room
- Formal Dining Room
About This Home
Welcome to your private retreat on the highly desirable NE side of Cedar Rapids! This beautifully updated ranch-style condo offers the perfect blend of comfort, convenience, and privacy — all tucked into a peaceful neighborhood surrounded by mature trees. Step inside to find over 2,000 square feet of finished living space designed for open, easy living. The spacious great room welcomes you with a cozy gas fireplace, vaulted ceilings, and large windows that fill the space with natural light. The stunning kitchen is a highlight of the home — featuring white cabinetry that extends to the ceiling, new countertops, sink, and faucet (2024), a gas range, stainless steel appliances, and a breakfast bar ideal for casual dining or entertaining. The primary suite offers a true retreat with a vaulted ceiling, walk-in closet, and serene backyard views. The second main-level bedroom provides great flexibility for guests or a home office, along with an updated full bath. The lower level, newly finished in 2018, adds even more living space with daylight windows, two additional bedrooms (plus another non conforming which could easily make a 5th bedroom), a large family room, a full bath, and generous storage. Major mechanicals have also been updated — furnace (2018) and hot water heater (2021) — plus a new front door and screen door (2024) for extra curb appeal. Outside, you’ll love the new landscaping (2025) and the private deck surrounded by mature trees — perfect for dining, entertaining, or simply enjoying the tranquility. Enjoy maintenance-free living with lawn care and snow removal included. With every major update complete and move-in-ready condition throughout, this NE side condo delivers modern comfort, timeless style, and easy living in one of Cedar Rapids’ most sought-after locations.
Property Details
Home Type
- Condominium
Est. Annual Taxes
- $3,823
Year Built
- Built in 1997
HOA Fees
- $260 Monthly HOA Fees
Parking
- 2 Car Attached Garage
- Garage Door Opener
Home Design
- Brick Exterior Construction
- Poured Concrete
- Frame Construction
- Vinyl Siding
Interior Spaces
- 1-Story Property
- Vaulted Ceiling
- Gas Fireplace
- Living Room with Fireplace
- Formal Dining Room
- Recreation Room
- Basement Fills Entire Space Under The House
Kitchen
- Breakfast Bar
- Range
- Microwave
- Dishwasher
- Disposal
Bedrooms and Bathrooms
- 4 Bedrooms
- 3 Full Bathrooms
Laundry
- Laundry Room
- Laundry on main level
- Dryer
- Washer
Schools
- Maple Grove Elementary School
- Taft Middle School
- Kennedy High School
Utilities
- Forced Air Heating and Cooling System
- Heating System Uses Gas
- Gas Water Heater
Additional Features
- Deck
- Cul-De-Sac
Listing and Financial Details
- Assessor Parcel Number 140720200101022
Community Details
Pet Policy
- Limit on the number of pets
- Pet Size Limit
Map
Home Values in the Area
Average Home Value in this Area
Tax History
| Year | Tax Paid | Tax Assessment Tax Assessment Total Assessment is a certain percentage of the fair market value that is determined by local assessors to be the total taxable value of land and additions on the property. | Land | Improvement |
|---|---|---|---|---|
| 2025 | $3,780 | $224,800 | $37,500 | $187,300 |
| 2024 | $3,742 | $224,100 | $35,000 | $189,100 |
| 2023 | $3,742 | $224,100 | $35,000 | $189,100 |
| 2022 | $3,674 | $186,300 | $28,000 | $158,300 |
| 2021 | $3,716 | $186,300 | $28,000 | $158,300 |
| 2020 | $3,716 | $177,000 | $28,000 | $149,000 |
| 2019 | $3,304 | $153,300 | $28,000 | $125,300 |
| 2018 | $2,762 | $153,300 | $28,000 | $125,300 |
| 2017 | $2,962 | $144,500 | $16,500 | $128,000 |
| 2016 | $3,071 | $144,500 | $16,500 | $128,000 |
| 2015 | $3,243 | $152,429 | $16,500 | $135,929 |
| 2014 | $3,058 | $152,429 | $16,500 | $135,929 |
| 2013 | $2,988 | $152,429 | $16,500 | $135,929 |
Property History
| Date | Event | Price | List to Sale | Price per Sq Ft |
|---|---|---|---|---|
| 11/07/2025 11/07/25 | For Sale | $285,000 | -- | $139 / Sq Ft |
Purchase History
| Date | Type | Sale Price | Title Company |
|---|---|---|---|
| Warranty Deed | $156,000 | None Available | |
| Deed | -- | -- | |
| Warranty Deed | $119,000 | -- |
Mortgage History
| Date | Status | Loan Amount | Loan Type |
|---|---|---|---|
| Open | $153,174 | FHA | |
| Closed | $135,000 | No Value Available | |
| Closed | -- | No Value Available | |
| Previous Owner | $55,000 | No Value Available |
Source: Cedar Rapids Area Association of REALTORS®
MLS Number: 2509177
APN: 14072-02001-01022
- 4105 N Willowbend Rd NE
- 4000 Majestic Ct NE
- 3809 Riverside Dr NE
- 5230 Edgewood Rd NE
- 5180 Chestnut Valley Rd
- 4620 N River Blvd NE
- 5225 Seminole Valley Trail
- 5309 Seminole Valley Trail NE
- 5407 Seminole Valley Trail NE
- 5419 Seminole Valley Trl Ne - New Build
- 5419 Seminole Valley Trl Ne-New Build
- 5425 Seminole Valley Trail NE
- 5402 Seminole Valley Trail NE
- 5601 Seminole Valley Trail NE
- 5434 Seminole Valley Trail NE
- 4113 Lexington Ct NE Unit C
- 4113 Lexington Ct NE Unit A
- 5527 Seminole Valley Trail NE
- Lot 11 Cross Pointe Blvd NE
- Lot 12 Cross Pointe Blvd NE
- 2200 Buckingham Dr NW
- 2415 River Bluff Dr NW
- 1400 Blairs Ferry Rd
- 3424 Hemlock Dr NE
- 2202-2238 River Bluffs Dr
- 875 Edgewood Rd
- 2230 Evergreen St NE
- 1310-1320 Wenig Rd NE
- 2040 Glass Rd NE
- 1601 30th St NW
- 2113 N Towne Ct NE
- 105 W Willman St
- 2055 Blairs Ferry Rd NE
- 100 Oak St
- 102 Oak St Unit 4
- 1220 Sierra Dr NE
- 285 Robins Rd
- 1420 Sierra Dr NE
- 1420 Sierra Dr NE
- 1270 Edgewood Rd NW
