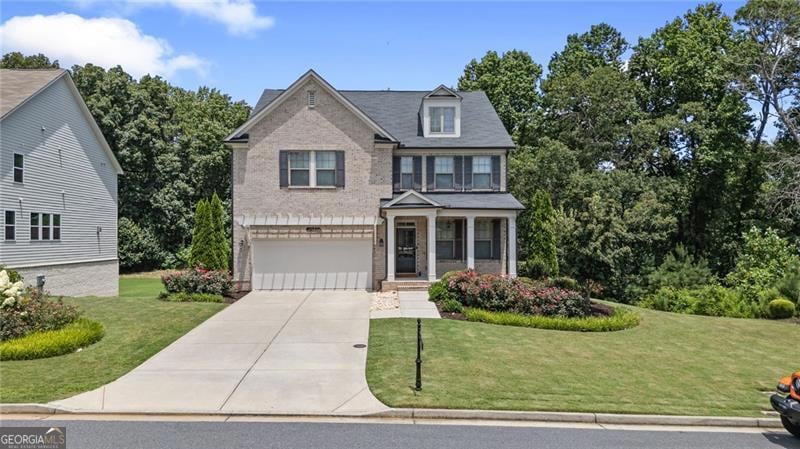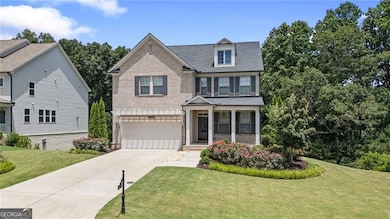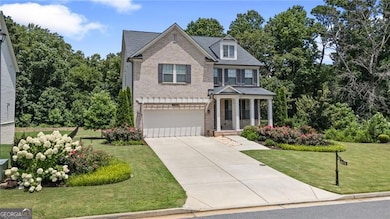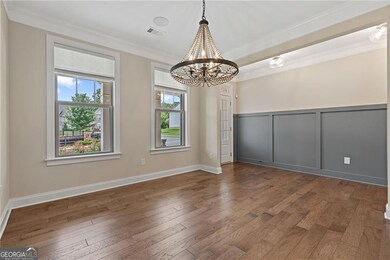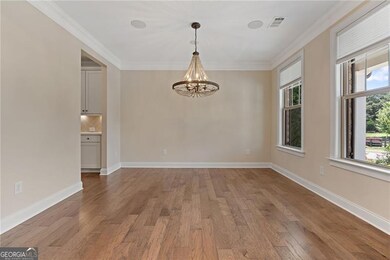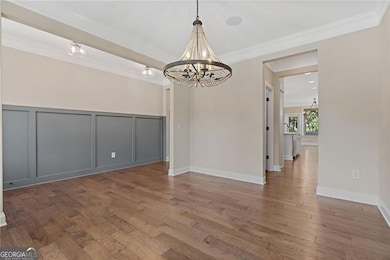4105 Bellehurst Ln Cumming, GA 30040
Estimated payment $5,085/month
Highlights
- Deck
- Wood Flooring
- Screened Porch
- Sawnee Elementary School Rated A
- High Ceiling
- Community Pool
About This Home
Welcome to this stunning 6-bedroom, 5-full bathroom home with a fully finished basement nestled on a private, wooded lot with a fenced backyard. From the moment you arrive, you'll be impressed by the curb appeal complete with a charming covered front porch. Inside you'll find upgraded lighting, beautiful wood flooring throughout the main living areas, and quartz countertops on both the first and second floors. all bedrooms feature plush upgraded Berber carpet. The heart of the home is the spacious kitchen, boasting ceiling-height cabinets, a walk - in pantry, a butler's pantry, ample counter space, and a large island with additional cabinetry. The family room is both elegant and inviting, with wood ceiling beams and custom buit-ins. Enjoy indoor-outdoor living with a screened-in-porch and an open deck -recently painted-with stairs leading to the backyard. Retreat to the expansive primary suite, offering a luxurious en-suite bath with an oversized tiled shower and bench, a separate soaking tub, dual vanities, a linen closet, and a large walk-in closet. Additional bedrooms include a spacious secondary suite with a large walk-in closet. The finished basement adds flexible living space with engineered hardwood flooring, a large bedroom, a full bathroom and plenty of unfinished storage. Additional features include: A wired security system with a connected front door camera Built-in ceiling speakers throughout the home offer seamless integration with Alexa and provide an incredible wholehome music experience. Tiled bathrooms with glass shower doors Recently painted full interior and exterior of home (mid July 20205) Freshly painted deck (mid July 2025) Brand-new carpet This is a rare opportunity to own a move-in-ready home with high-end finishes, smart-home features, and room for everyone-all in a prime location. Don't miss it!
Home Details
Home Type
- Single Family
Est. Annual Taxes
- $4,952
Year Built
- Built in 2018
Lot Details
- 0.4 Acre Lot
- Back Yard Fenced
- Sloped Lot
HOA Fees
- $92 Monthly HOA Fees
Interior Spaces
- 3-Story Property
- Bookcases
- Beamed Ceilings
- High Ceiling
- Ceiling Fan
- Fireplace With Gas Starter
- Family Room
- Screened Porch
- Pull Down Stairs to Attic
Kitchen
- Breakfast Area or Nook
- Walk-In Pantry
- Double Oven
- Microwave
- Dishwasher
- Disposal
Flooring
- Wood
- Carpet
- Tile
Bedrooms and Bathrooms
- Walk-In Closet
- Soaking Tub
Laundry
- Laundry Room
- Laundry on upper level
Finished Basement
- Basement Fills Entire Space Under The House
- Interior and Exterior Basement Entry
- Natural lighting in basement
Home Security
- Carbon Monoxide Detectors
- Fire and Smoke Detector
Parking
- 2 Car Garage
- Parking Accessed On Kitchen Level
- Garage Door Opener
Outdoor Features
- Deck
Schools
- Sawnee Elementary School
- Hendricks Middle School
- West Forsyth High School
Utilities
- Forced Air Zoned Heating and Cooling System
- Heating System Uses Natural Gas
- Underground Utilities
- Cable TV Available
Listing and Financial Details
- Tax Lot 5
Community Details
Overview
- Association fees include ground maintenance, swimming, trash
- Bellehurst Subdivision
Recreation
- Community Pool
Map
Home Values in the Area
Average Home Value in this Area
Tax History
| Year | Tax Paid | Tax Assessment Tax Assessment Total Assessment is a certain percentage of the fair market value that is determined by local assessors to be the total taxable value of land and additions on the property. | Land | Improvement |
|---|---|---|---|---|
| 2025 | $6,345 | $293,936 | $72,000 | $221,936 |
| 2024 | $6,345 | $298,664 | $64,000 | $234,664 |
| 2023 | $4,952 | $238,424 | $52,000 | $186,424 |
| 2022 | $4,972 | $176,716 | $52,000 | $124,716 |
| 2021 | $4,880 | $176,716 | $52,000 | $124,716 |
| 2020 | $4,866 | $176,208 | $52,000 | $124,208 |
| 2019 | $5,018 | $181,448 | $52,000 | $129,448 |
| 2018 | $885 | $32,000 | $32,000 | $0 |
Property History
| Date | Event | Price | List to Sale | Price per Sq Ft | Prior Sale |
|---|---|---|---|---|---|
| 10/16/2025 10/16/25 | Price Changed | $869,900 | -7.4% | $178 / Sq Ft | |
| 08/19/2025 08/19/25 | Price Changed | $939,900 | -1.1% | $193 / Sq Ft | |
| 07/18/2025 07/18/25 | For Sale | $949,900 | +86.3% | $195 / Sq Ft | |
| 08/14/2020 08/14/20 | Sold | $510,000 | -7.3% | $151 / Sq Ft | View Prior Sale |
| 07/23/2020 07/23/20 | Pending | -- | -- | -- | |
| 06/24/2020 06/24/20 | Price Changed | $549,900 | -8.3% | $163 / Sq Ft | |
| 01/22/2020 01/22/20 | For Sale | $599,900 | +20.0% | $177 / Sq Ft | |
| 09/30/2019 09/30/19 | Sold | $500,000 | +6.4% | $139 / Sq Ft | View Prior Sale |
| 09/20/2019 09/20/19 | Sold | $469,900 | 0.0% | $130 / Sq Ft | View Prior Sale |
| 09/16/2019 09/16/19 | Sold | $469,900 | 0.0% | $120 / Sq Ft | View Prior Sale |
| 09/02/2019 09/02/19 | Pending | -- | -- | -- | |
| 08/21/2019 08/21/19 | Pending | -- | -- | -- | |
| 08/19/2019 08/19/19 | Pending | -- | -- | -- | |
| 06/04/2019 06/04/19 | For Sale | $469,900 | 0.0% | $120 / Sq Ft | |
| 05/28/2019 05/28/19 | Price Changed | $469,900 | -9.6% | $130 / Sq Ft | |
| 05/28/2019 05/28/19 | Price Changed | $519,900 | +4.0% | $145 / Sq Ft | |
| 05/10/2019 05/10/19 | Price Changed | $499,900 | -9.1% | $139 / Sq Ft | |
| 03/26/2019 03/26/19 | For Sale | $549,900 | +4.8% | $153 / Sq Ft | |
| 02/15/2019 02/15/19 | For Sale | $524,900 | -- | $145 / Sq Ft |
Purchase History
| Date | Type | Sale Price | Title Company |
|---|---|---|---|
| Warranty Deed | $510,000 | -- | |
| Limited Warranty Deed | $642,130 | -- |
Source: Georgia MLS
MLS Number: 10567469
APN: 032-697
- 4210 Provenance Trail
- 4220 Provenance Trail
- 4410 Bellehurst Ln
- Provenance Plan at The Courtyards at Post Road
- Portico Bonus Plan at The Courtyards at Post Road
- Promenade Bonus Plan at The Courtyards at Post Road
- 4025 Toulon Ln
- 4050 Martel Dr
- 4020 Toulon Ln
- 4140 Briar Brook Ct
- 5355 Concord Downs Dr
- 4395 Saint Andrews Crest Dr
- 4395 St Andrews Crest Dr
- 4465 Saint Andrews Crest Dr
- 5040 Edisto Ln
- 4305 Evans Farms Dr
- 3225 Canton Hwy
- 4520 Odum Lake Trail
- 3510 Addison Ct
- 4790 Bellehurst Ln
- 4795 Bellehurst Ln
- 4735 Watkins Way
- 4870 Odum View Ln
- 4105 Vista Pointe Dr
- 3695 Moor Pointe Dr
- 5320 Austrian Pine Ct
- 3760 Elder Field Ln Unit 2
- 3995 Emerald Glade Ct
- 4610 Sandy Creek Dr
- 3515 Knobcone Dr
- 5125 Coppage Ct
- 5035 Hamptons Club Dr
- 2420 Boxwalking Ct
- 2750 Kimblewick Ct
- 2455 Westlington Cir
- 5060 Hudson Vly Dr
- 2945 Owlswick Way
- 3830 Rivendell Ln
- 5325 Chesire Ct
