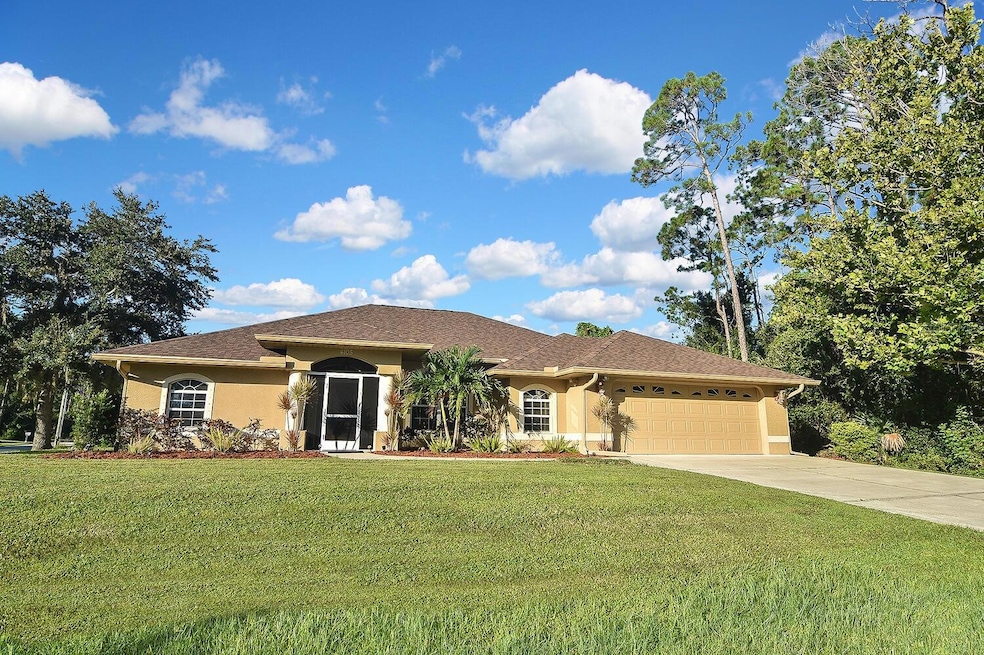
4105 Cobbler Ln North Port, FL 34286
Estimated payment $2,418/month
Highlights
- Popular Property
- Reverse Osmosis System
- Private Lot
- Screened Pool
- Open Floorplan
- Cathedral Ceiling
About This Home
Step into comfort and convenience with this beautifully maintained 3-bedroom, 2-bathroom, Oversize 2-car garage pool home, thoughtfully designed for handicap accessibility. Nestled in a quiet, friendly neighborhood, this home offers the perfect blend of functionality and style—ideal for families, seniors, or anyone seeking a seamless living experience. Spacious open floor plan with wide doorways and smooth transitions for easy mobility, Handicap-accessible bathrooms with roll-in shower, and comfort-height fixtures. Modern kitchen with stove with front controls, ample cabinetry, lower cabinet counter with sink. Primary suite with private bath and direct access to the pool area, Screened-in lanai and sparkling pool—with Aqua hydraulic pool lift, perfect for relaxing or entertaining year-round lifestyle. Covered RV/Boat Port with 50-amp electric hook up. Home has clear hurricane shutters, New Roof 2024, new hot water heater 2024, A/C new in 2017
Whether you're downsizing, upgrading, or relocating, this home is ready to welcome you with open arms. Schedule your private tour today and experience the ease of accessible living in paradise!
Listing Agent
EXP REALTY LLC Brokerage Phone: 888-883-8509 License #3035122 Listed on: 08/11/2025

Home Details
Home Type
- Single Family
Est. Annual Taxes
- $2,535
Year Built
- Built in 2006
Lot Details
- 0.29 Acre Lot
- Northeast Facing Home
- Private Lot
- Corner Lot
- Irrigation Equipment
- Property is zoned RSF2
Parking
- 2 Car Attached Garage
- Finished RV Port
Home Design
- Shingle Roof
- Concrete Siding
- Block Exterior
- Concrete Perimeter Foundation
Interior Spaces
- 2,191 Sq Ft Home
- 1-Story Property
- Open Floorplan
- Cathedral Ceiling
- Ceiling Fan
- Sliding Doors
- Great Room
- Dining Room
- Hurricane or Storm Shutters
Kitchen
- Range with Range Hood
- Microwave
- Dishwasher
- Solid Surface Countertops
- Disposal
- Reverse Osmosis System
Flooring
- Concrete
- Ceramic Tile
Bedrooms and Bathrooms
- 3 Bedrooms
- Walk-In Closet
- 2 Full Bathrooms
- Shower Only
Laundry
- Laundry in unit
- Dryer
- Washer
Accessible Home Design
- Accessibility Features
Pool
- Screened Pool
- Heated In Ground Pool
- Gunite Pool
- Fence Around Pool
- Outside Bathroom Access
Outdoor Features
- Covered Patio or Porch
- Exterior Lighting
- Rain Gutters
- Private Mailbox
Utilities
- Central Heating and Cooling System
- Well
- Electric Water Heater
- Water Softener
- Septic Tank
- Cable TV Available
Community Details
- No Home Owners Association
- North Port Community
- Port Charlotte Sub 31 Subdivision
Listing and Financial Details
- Visit Down Payment Resource Website
- Legal Lot and Block 10 / 1544
- Assessor Parcel Number 0955154410
Map
Home Values in the Area
Average Home Value in this Area
Tax History
| Year | Tax Paid | Tax Assessment Tax Assessment Total Assessment is a certain percentage of the fair market value that is determined by local assessors to be the total taxable value of land and additions on the property. | Land | Improvement |
|---|---|---|---|---|
| 2024 | $2,431 | $154,023 | -- | -- |
| 2023 | $2,431 | $149,537 | $0 | $0 |
| 2022 | $2,455 | $145,182 | $0 | $0 |
| 2021 | $2,414 | $140,953 | $0 | $0 |
| 2020 | $801 | $139,007 | $0 | $0 |
| 2019 | $768 | $135,882 | $0 | $0 |
| 2018 | $674 | $133,348 | $0 | $0 |
| 2017 | $636 | $123,455 | $0 | $0 |
| 2016 | $646 | $193,500 | $4,000 | $189,500 |
| 2015 | $644 | $176,800 | $3,700 | $173,100 |
| 2014 | $619 | $117,362 | $0 | $0 |
Property History
| Date | Event | Price | Change | Sq Ft Price |
|---|---|---|---|---|
| 08/11/2025 08/11/25 | For Sale | $405,000 | -- | $185 / Sq Ft |
Purchase History
| Date | Type | Sale Price | Title Company |
|---|---|---|---|
| Warranty Deed | $39,000 | American Title & Trust Llc | |
| Warranty Deed | $50,600 | -- | |
| Warranty Deed | $7,000 | -- |
Mortgage History
| Date | Status | Loan Amount | Loan Type |
|---|---|---|---|
| Closed | $74,400 | New Conventional | |
| Closed | $107,500 | New Conventional | |
| Open | $226,600 | Fannie Mae Freddie Mac |
Similar Homes in the area
Source: Stellar MLS
MLS Number: A4661613
APN: 0955-15-4410
- 4126 Cobbler Ln
- 4169 Langsom Ln
- 4043 Lovering Ave
- 0 Lovering Ave Unit A4528912
- 3452 Bellefonte Ave
- 0 Lagrange Ave Unit A4557544
- 0 Lolly Rd Unit A4557542
- Lot 13 Jaremko St
- 0 Bellefonte Ave Unit MFRC7511943
- 0 Bellefonte Ave Unit MFRC7511936
- 0 Longwell Ln
- LOT 28 Lagrange Ave
- 3816 Bartigon Ave
- 0 Langsom Ln Unit MFRO6336072
- 4196 Sea Horse Ave
- 5629 Crenshaw Ln
- Lot 4 and 5 Bamonte St
- 5690 Carso Terrace
- 0 Pincushion St Unit MFRC7507366
- 4744 Badali Rd
- 5572 Carso Terrace
- 4714 Badali Rd
- 4533 Badali Rd
- 5218 Duma Way
- 3837 N Salford Blvd
- 3719 N Salford Blvd
- 3797 Acorn St
- 4306 La France Ave
- 4390 La France Ave
- 3036 Abbington St
- 3127 Tulsa Ave
- 4148 Calatrava Ave
- 5483 Gagnon Terrace
- 3915 Fonsica Ave
- 2938 Parrot St
- 2877 Parrot St
- 3564 Brownwood Terrace
- 5356 Hornbuckle Blvd
- 5344 Hornbuckle Blvd
- 5094 Burnside St






