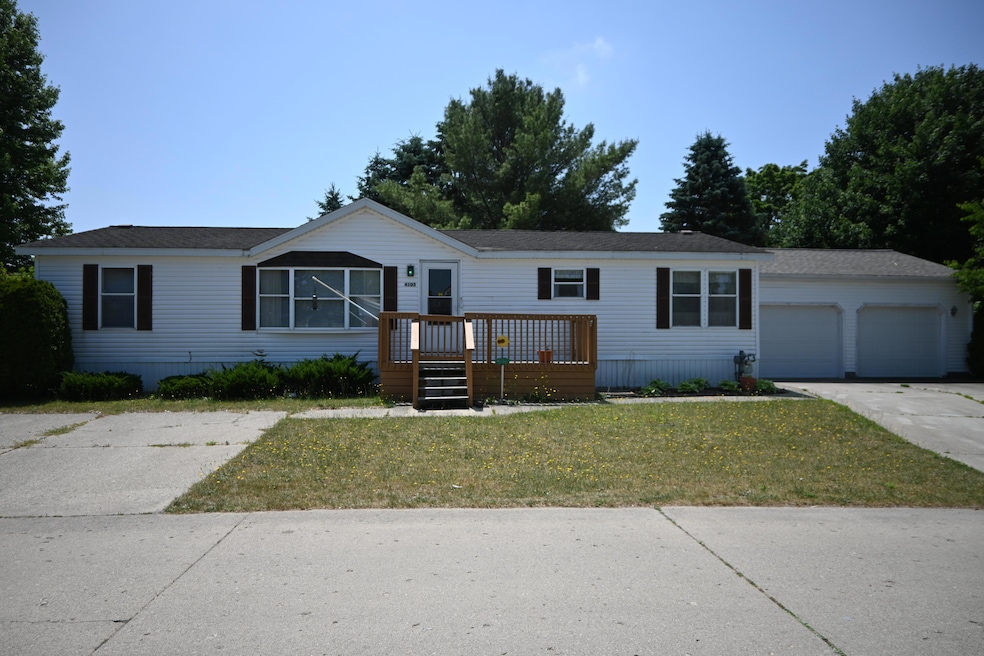
4105 Sawgrass Trail Muskegon, MI 49442
Highlights
- Fitness Center
- Deck
- Main Floor Bedroom
- Clubhouse
- Vaulted Ceiling
- Sauna
About This Home
As of August 2025Welcome to 4105 Sawgrass Trail in the desirable Egelcraft Park community of Muskegon! This well-maintained double-wide manufactured home offers 3 spacious bedrooms and 2 full bathrooms, perfect for comfortable and affordable living. You'll love the open-concept layout, featuring a large living room, a kitchen with plenty of cabinet space, and a dedicated dining area. Stay cool all summer with central air conditioning, and enjoy the ease of single-level living. The primary suite includes a private full bath and ample closet space, with two additional bedrooms and second full bath offer room for family or guests. Located in a clean, quiet park with easy access to local amenities, shopping, and major roadways. Enjoy the convenience of the 2 stall attached garage with 2 other extra parking spaces. Lot Rent: $625.30 per month-includes water, trash service, and access to fantastic community amenities such as a clubhouse, indoor pool, hot tub, and basketball courts and playground. Pets allowed. Don't miss your chance-schedule your showing today! Buyer & Buyer agent to verify all information. Listing Agent dealers license #1103564
Last Agent to Sell the Property
Five Star Real Estate License #6501353445 Listed on: 06/19/2025

Property Details
Home Type
- Mobile/Manufactured
Year Built
- Built in 1992
Lot Details
- Shrub
- Level Lot
- Sprinkler System
- Land Lease
Parking
- 2 Car Attached Garage
- Front Facing Garage
- Garage Door Opener
Home Design
- Slab Foundation
- Composition Roof
- Vinyl Siding
Interior Spaces
- 1,200 Sq Ft Home
- 1-Story Property
- Built-In Desk
- Vaulted Ceiling
- Ceiling Fan
- Insulated Windows
- Window Treatments
- Home Gym
Kitchen
- Range
- Freezer
- Dishwasher
- Kitchen Island
Flooring
- Carpet
- Vinyl
Bedrooms and Bathrooms
- 3 Main Level Bedrooms
- Bathroom on Main Level
- 2 Full Bathrooms
Laundry
- Laundry in Hall
- Laundry on main level
- Dryer
- Washer
Accessible Home Design
- Low Threshold Shower
- Roll Under Sink
- Grab Bar In Bathroom
- Accessible Bedroom
- Accessible Kitchen
Outdoor Features
- Deck
- Porch
Location
- Mineral Rights Excluded
Utilities
- Forced Air Heating and Cooling System
- Heating System Uses Natural Gas
- Shared Well
- Natural Gas Water Heater
- Shared Septic
- Sewer Not Available
Community Details
Overview
- Property has a Home Owners Association
Amenities
- Sauna
- Clubhouse
Recreation
- Community Playground
- Fitness Center
- Community Pool
- Community Spa
Pet Policy
- Pets Allowed
Similar Homes in Muskegon, MI
Home Values in the Area
Average Home Value in this Area
Property History
| Date | Event | Price | Change | Sq Ft Price |
|---|---|---|---|---|
| 08/07/2025 08/07/25 | Sold | $80,000 | +852.4% | $67 / Sq Ft |
| 06/28/2025 06/28/25 | Pending | -- | -- | -- |
| 06/19/2025 06/19/25 | For Sale | $8,400 | -- | $7 / Sq Ft |
Tax History Compared to Growth
Agents Affiliated with this Home
-
Lisa Vela
L
Seller's Agent in 2025
Lisa Vela
Five Star Real Estate
(231) 557-9133
22 in this area
321 Total Sales
-
Mitchell Ward
M
Buyer's Agent in 2025
Mitchell Ward
Bellabay Realty LLC
(616) 240-8511
1 in this area
49 Total Sales
Map
Source: Southwestern Michigan Association of REALTORS®
MLS Number: 25029698
APN: 61-11-031-100-0004-07
- 1946 Spyglass Trail
- 1978 Colonial Ln
- 2054 Ironwood Ct W
- 4153 Whisperwood Way S
- 4242 Doral Dr
- 4212 Sundrop Cir E Unit 349
- 0 E Laketon Ave Unit 25000141
- 3937 Fleetwood Ln
- 3769 Richardson St
- 3764 Liberty Ave
- 3728 Richardson St
- 3646 E Laketon Ave
- 3636 E Laketon Ave
- 1440 S Brooks Rd
- 1441 S Brooks Rd
- VL Evanston Ave Unit Industrial
- VL Evanston Ave Unit Residential
- 3371 Murl Ave
- 3358 Verna Ave
- 1178 Drent Rd






