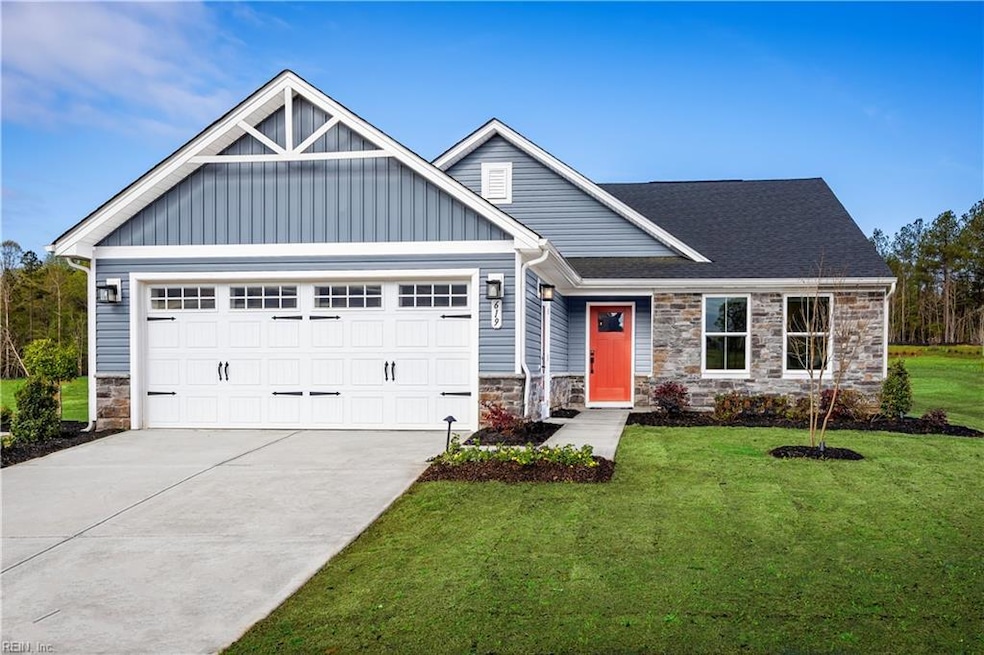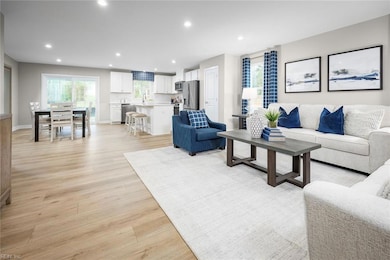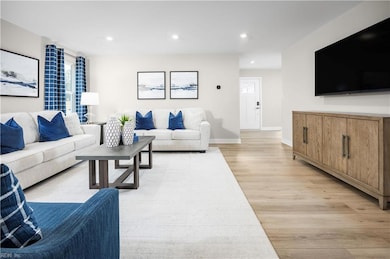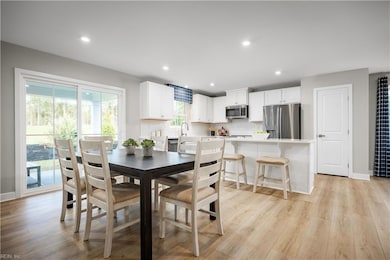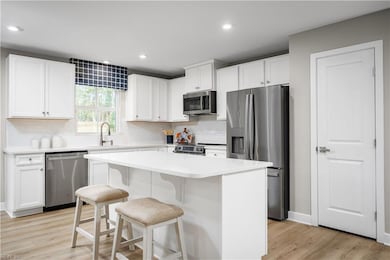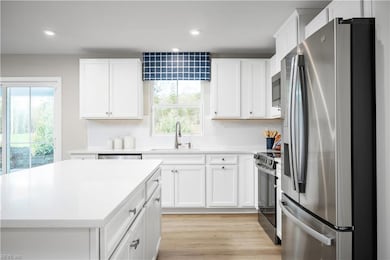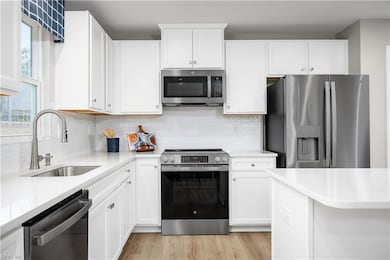Estimated payment $2,546/month
Highlights
- Fitness Center
- New Construction
- Clubhouse
- Stonehouse Elementary School Rated A-
- National Green Building Certification (NAHB)
- Engineered Wood Flooring
About This Home
Introducing Stonehouse Creek, brand new ranch-style homes in James City County! Live luxuriously in a master-planned community featuring one-level homes with ready-to-use amenities like a pool, clubhouse, fitness center & walking trails. This Grand Cayman is the ideal home for your casual well-lived lifestyle. The open airy space combines the kitchen, dining area and great room to create a casual comfortable flow. A wonderful place to do all your entertaining with plenty of room for your favorite overstuffed couch. To be built. BuiltSmart Certified. Schedule your virtual or in person visit today!
Home Details
Home Type
- Single Family
Year Built
- Built in 2025 | New Construction
HOA Fees
- $92 Monthly HOA Fees
Home Design
- Slab Foundation
- Advanced Framing
- Asphalt Shingled Roof
- Stone Siding
- Vinyl Siding
Interior Spaces
- 1,560 Sq Ft Home
- 1-Story Property
- Entrance Foyer
- Utility Closet
- Scuttle Attic Hole
Kitchen
- Breakfast Area or Nook
- Range
- Microwave
- Dishwasher
- ENERGY STAR Qualified Appliances
- Disposal
Flooring
- Engineered Wood
- Carpet
- Laminate
- Ceramic Tile
Bedrooms and Bathrooms
- 3 Bedrooms
- En-Suite Primary Bedroom
- Walk-In Closet
- 2 Full Bathrooms
- Dual Vanity Sinks in Primary Bathroom
Laundry
- Laundry on main level
- Washer and Dryer Hookup
Parking
- 2 Car Attached Garage
- Garage Door Opener
- Driveway
- Off-Street Parking
Eco-Friendly Details
- National Green Building Certification (NAHB)
- Mechanical Fresh Air
Outdoor Features
- Porch
Schools
- Stonehouse Elementary School
- Warhill High School
Utilities
- Central Air
- Heating System Uses Natural Gas
- Electric Water Heater
- Cable TV Available
Community Details
Overview
- Stonehouse Creek Subdivision
- On-Site Maintenance
Amenities
- Clubhouse
Recreation
- Community Playground
- Fitness Center
- Community Pool
Map
Home Values in the Area
Average Home Value in this Area
Property History
| Date | Event | Price | List to Sale | Price per Sq Ft |
|---|---|---|---|---|
| 12/01/2025 12/01/25 | Pending | -- | -- | -- |
| 11/21/2025 11/21/25 | For Sale | $399,990 | -- | $256 / Sq Ft |
Source: Real Estate Information Network (REIN)
MLS Number: 10611273
- 4108 Stith Ln
- 4117 Stith Ln
- 4100 Stith Ln
- 4121 Stith Ln
- 4120 Stith Ln
- 2180 Gilmer Ln
- 3089 Houston Dr
- 4124 Stith Ln
- 2169 Gilmer Ln
- 3093 Houston Dr
- 2157 Gilmer Ln
- 7055 Cunningham Dr
- 7063 Cunningham Dr
- 7069 Cunningham Dr
- 3112 Pomfret Ct
- 7050 Cunningham Dr
- 7062 Cunningham Dr
- 7030 Cunningham Dr
- 7085 Cunningham Dr
- 7088 Cunningham Dr
Ask me questions while you tour the home.
