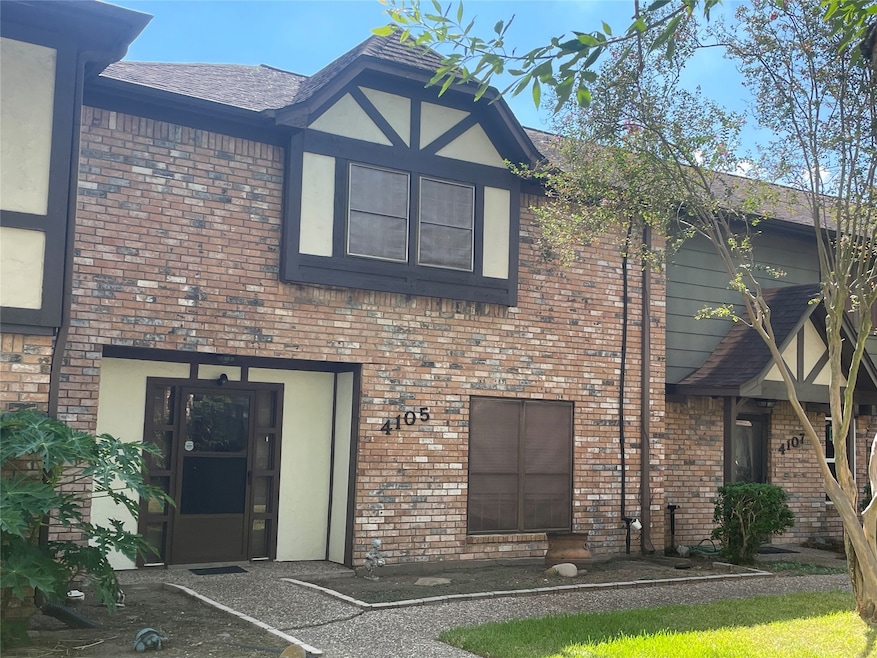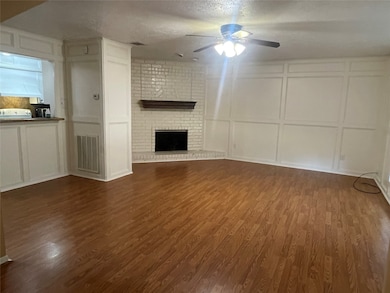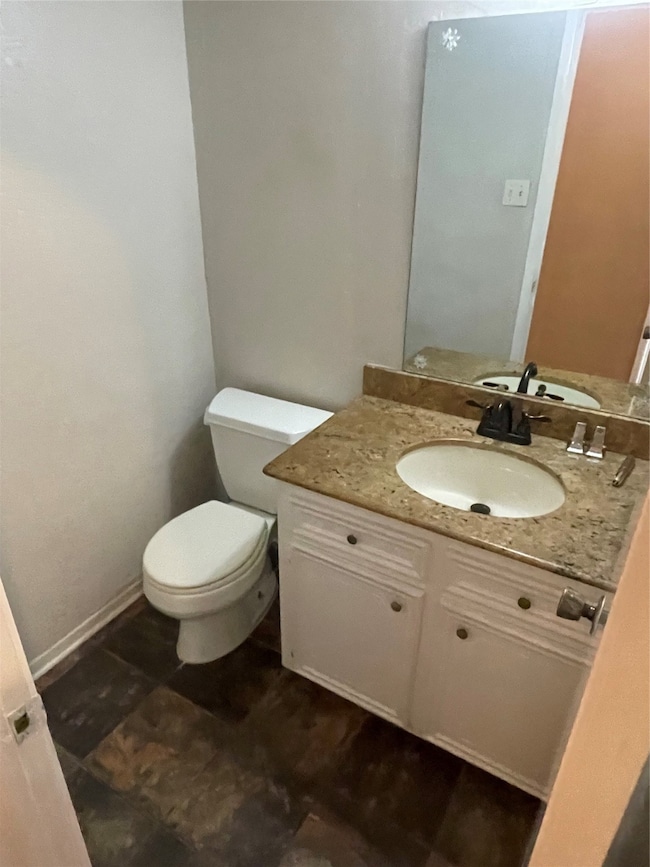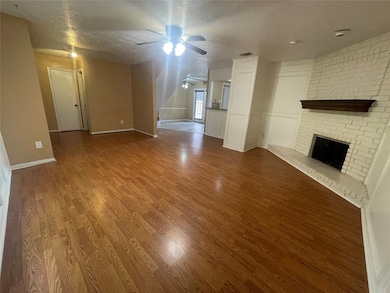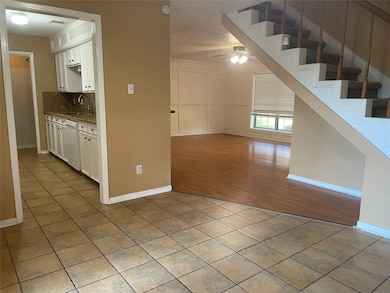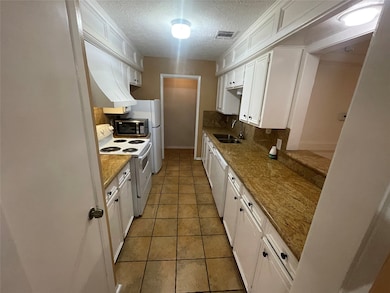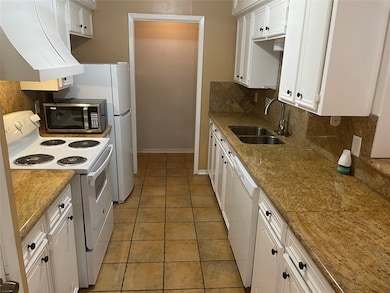4105 Vista Rd Unit 1 Pasadena, TX 77504
Highlights
- Deck
- Traditional Architecture
- Breakfast Room
- Pasadena Memorial High School Rated A-
- Granite Countertops
- 2 Car Attached Garage
About This Home
Nicely updated Pasadena Townhouse near HCA Bayshore Hospital. Features 2/2.5/2. Has 2 stories. Great for Nurses & Med workers, as is (literally) behind HCA Bayshore Hospital, with lots of shopping & Grocery store nearby. Granite Counters, Wood burning fireplace, Refrigerator is included. Washer Dryer Connections in Laundry Room, Guest bathroom downstairs is updated with attractive granite, tile & fixtures. Spacious Primary bathroom features double sinks, walk in closets & views of the Beautifully manicured gardens of the courtyard. Double Doors with Faux Wood Blinds open uo to a Private (fenced) Concrete Patio to enjoy your morning coffee & has gate access to rear driveway. Updated Fixtures. Water is included.
Townhouse Details
Home Type
- Townhome
Year Built
- Built in 1978
Parking
- 2 Car Attached Garage
- Garage Door Opener
Home Design
- Traditional Architecture
Interior Spaces
- 1,540 Sq Ft Home
- 2-Story Property
- Crown Molding
- Wood Burning Fireplace
- Entrance Foyer
- Living Room
- Breakfast Room
- Utility Room
- Washer Hookup
Kitchen
- Electric Oven
- Electric Range
- Microwave
- Dishwasher
- Granite Countertops
- Disposal
Flooring
- Carpet
- Laminate
- Tile
- Slate Flooring
Bedrooms and Bathrooms
- 2 Bedrooms
- En-Suite Primary Bedroom
- Double Vanity
- Bathtub with Shower
Outdoor Features
- Courtyard
- Deck
- Patio
Schools
- Jensen Elementary School
- Kendrick Middle School
- Memorial High School
Additional Features
- 1,414 Sq Ft Lot
- Central Heating and Cooling System
Listing and Financial Details
- Property Available on 9/20/25
- 12 Month Lease Term
Community Details
Overview
- Willow Vista T/H Sec 01 Subdivision
Pet Policy
- No Pets Allowed
- Pet Deposit Required
Map
Property History
| Date | Event | Price | List to Sale | Price per Sq Ft |
|---|---|---|---|---|
| 02/03/2026 02/03/26 | Price Changed | $1,650 | -2.9% | $1 / Sq Ft |
| 10/13/2025 10/13/25 | Price Changed | $1,700 | -4.2% | $1 / Sq Ft |
| 09/20/2025 09/20/25 | For Rent | $1,775 | +31.5% | -- |
| 10/13/2024 10/13/24 | Off Market | $1,350 | -- | -- |
| 10/11/2019 10/11/19 | Rented | $1,350 | -3.6% | -- |
| 09/11/2019 09/11/19 | Under Contract | -- | -- | -- |
| 08/06/2019 08/06/19 | For Rent | $1,400 | +7.7% | -- |
| 07/25/2017 07/25/17 | Rented | $1,300 | -7.1% | -- |
| 07/25/2017 07/25/17 | For Rent | $1,400 | -- | -- |
Source: Houston Association of REALTORS®
MLS Number: 21169326
APN: 1110270000003
- 3637 Watters Rd
- 3517 Topango Dr
- 3527 Topango Dr
- 0 Maple Dr
- 3340 Burke Rd Unit 97
- 3308 Burke Rd Unit 21
- 3314 Burke Rd Unit 39
- 3368 Burke Rd Unit 163
- 3328 Burke Rd Unit 71
- 4518 Somerset Ct
- 0 Burke Rd
- 4519 Sao Paulo St
- 3919 Fairmont Pkwy Unit 255
- 3919 Fairmont Pkwy Unit 206
- 3919 Fairmont Pkwy Unit 162
- 3919 Fairmont Pkwy Unit 177
- 3919 Fairmont Pkwy Unit 238
- 3919 Fairmont Pkwy Unit 193
- 3919 Fairmont Pkwy Unit 260
- 602 Fairmont Pkwy
- 3602 Burke Rd
- 3614 Vista Pointe Dr
- 3342 Burke Rd Unit 100
- 3324 Burke Rd Unit 63
- 3308 Burke Rd Unit 21
- 3650 Burke Rd
- 3402 Preston Ave
- 4201 Fairmont Pkwy
- 2310 Grape Ln
- 4701 Crepe Myrtle Ln
- 3919 Fairmont Pkwy Unit 184
- 3919 Fairmont Pkwy Unit 177
- 3919 Fairmont Pkwy Unit 200
- 1305 Vista Rd
- 1502 Dabney Dr
- 4025 Burke Rd
- 4030 Thistledown Dr
- 4202 Ponca St
- 5015 Misty Ln
- 2609 Raspberry Ln
Ask me questions while you tour the home.
