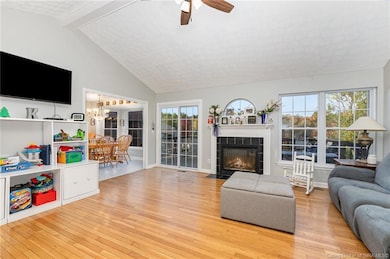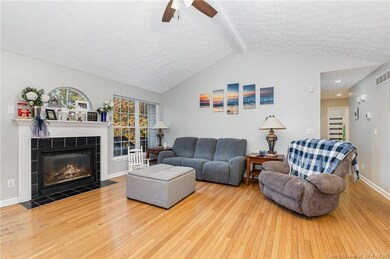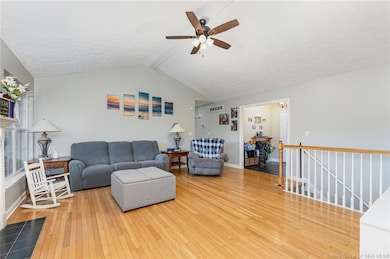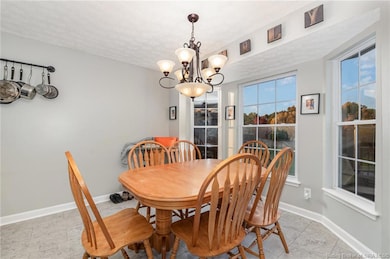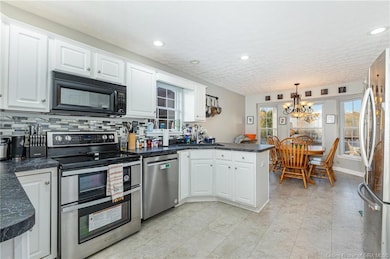
4106 Andrew Dr Floyds Knobs, IN 47119
Floyds Knobs NeighborhoodEstimated payment $2,040/month
Highlights
- Hot Property
- Open Floorplan
- Wood Burning Stove
- Floyds Knobs Elementary School Rated A
- Deck
- Cathedral Ceiling
About This Home
Price Reduced.. Check it out!! Wonderfully priced home in Floyds Knobs!! Full Finished Walkout Basement. Welcome home to this beautiful 3-bedroom, 2.5-bath residence in the highly desired Forest Springs neighborhood of Floyds Knobs, Indiana. Nestled in the award-winning Floyd Central School District, this home features gorgeous hardwood floors throughout and a stylish eat-in kitchen perfect for family gatherings. Enjoy cozy evenings by the gas-burning fireplace or retreat to the finished walk-out basement, complete with a spacious family room, bonus room ideal for a home office, and a wood stove for added warmth. Lots of space in this home!! The outdoor living space impresses with a large deck, covered patio, and fenced backyard—perfect for entertaining or relaxing. Additional highlights include a whirlpool tub with separate shower, 2-car garage, and an oversized driveway. Conveniently located close to shopping, dining, and local amenities, this home blends comfort, functionality, and location all in one. Schedule your showing today.
Listing Agent
Keller Williams Realty Consultants License #RB14040825 Listed on: 11/06/2025

Home Details
Home Type
- Single Family
Est. Annual Taxes
- $2,532
Year Built
- Built in 1999
Lot Details
- 10,411 Sq Ft Lot
- Fenced Yard
- Landscaped
Parking
- 2 Car Attached Garage
- Front Facing Garage
- Garage Door Opener
- Driveway
- Off-Street Parking
Home Design
- Poured Concrete
- Frame Construction
Interior Spaces
- 2,725 Sq Ft Home
- 1-Story Property
- Open Floorplan
- Cathedral Ceiling
- Ceiling Fan
- Wood Burning Stove
- Gas Fireplace
- Thermal Windows
- Window Screens
- Entrance Foyer
- Den
- Bonus Room
- First Floor Utility Room
- Storage
Kitchen
- Self-Cleaning Oven
- Microwave
- Dishwasher
- Disposal
Bedrooms and Bathrooms
- 3 Bedrooms
- Hydromassage or Jetted Bathtub
Laundry
- Dryer
- Washer
Finished Basement
- Walk-Out Basement
- Basement Fills Entire Space Under The House
- Sump Pump
Outdoor Features
- Deck
- Covered Patio or Porch
Utilities
- Forced Air Heating and Cooling System
- Gas Available
- Electric Water Heater
- Cable TV Available
Listing and Financial Details
- Assessor Parcel Number 0042123036
Map
Home Values in the Area
Average Home Value in this Area
Tax History
| Year | Tax Paid | Tax Assessment Tax Assessment Total Assessment is a certain percentage of the fair market value that is determined by local assessors to be the total taxable value of land and additions on the property. | Land | Improvement |
|---|---|---|---|---|
| 2024 | $2,571 | $305,600 | $35,500 | $270,100 |
| 2023 | $2,096 | $264,100 | $35,500 | $228,600 |
| 2022 | $2,117 | $266,600 | $35,500 | $231,100 |
| 2021 | $1,843 | $238,400 | $35,500 | $202,900 |
| 2020 | $1,660 | $216,400 | $35,500 | $180,900 |
| 2019 | $1,553 | $207,800 | $35,500 | $172,300 |
| 2018 | $1,594 | $216,900 | $35,500 | $181,400 |
| 2017 | $1,527 | $199,200 | $35,500 | $163,700 |
| 2016 | $1,414 | $199,300 | $35,500 | $163,800 |
| 2014 | $1,355 | $173,800 | $35,500 | $138,300 |
| 2013 | -- | $184,300 | $35,500 | $148,800 |
Property History
| Date | Event | Price | List to Sale | Price per Sq Ft | Prior Sale |
|---|---|---|---|---|---|
| 12/28/2025 12/28/25 | Price Changed | $349,900 | -1.4% | $128 / Sq Ft | |
| 12/03/2025 12/03/25 | Price Changed | $354,900 | -1.4% | $130 / Sq Ft | |
| 11/21/2025 11/21/25 | Price Changed | $359,900 | -2.7% | $132 / Sq Ft | |
| 11/06/2025 11/06/25 | For Sale | $369,900 | +34.8% | $136 / Sq Ft | |
| 09/25/2020 09/25/20 | Sold | $274,500 | -0.1% | $101 / Sq Ft | View Prior Sale |
| 08/09/2020 08/09/20 | Pending | -- | -- | -- | |
| 07/13/2020 07/13/20 | Price Changed | $274,900 | -1.8% | $101 / Sq Ft | |
| 05/30/2020 05/30/20 | For Sale | $279,900 | -- | $103 / Sq Ft |
Purchase History
| Date | Type | Sale Price | Title Company |
|---|---|---|---|
| Warranty Deed | -- | None Available | |
| Deed | $164,000 | -- | |
| Contract Of Sale | $179,000 | Kemp Title Agency Llc | |
| Warranty Deed | -- | None Available |
Mortgage History
| Date | Status | Loan Amount | Loan Type |
|---|---|---|---|
| Open | $269,527 | No Value Available | |
| Previous Owner | $165,600 | New Conventional |
About the Listing Agent

Craig Eberle’s Big Red Team has been serving the Kentuckiana metro region since 2002 with a combined 28 years experience. Working with us as a team will help you quickly find your next great home!
When buying or selling real estate in our area, one thing to have in your corner is the experience and expertise of professionals. When you make the choice to work with Craig Eberle’s Big Red Team you receive our full attention as well as are full arsenal of resources and expertise. We’ve been
Craig's Other Listings
Source: Southern Indiana REALTORS® Association
MLS Number: 2025012428
APN: 22-04-00-700-213.000-006
- 4103 Andrew Dr
- 0 Erin Ct
- 4605 Shadyview Dr
- 1005 Charlet Ridge Dr
- 5226 Buck Creek Rd
- 5200 Scottsville Rd
- 0 Old Oak Ridge Lot #5 Unit 202309649
- Lot 2 Saint Marys Rd
- 3720 Flemar Dr
- Lot 1 Jones Ln
- Lot 4 Jones Ln
- 5034 Bent Creek Dr
- 3704 Mirville Ct
- 3705 Mirville Ct
- 4008 Marquette Dr
- 4006 Marquette Dr
- 4030 Marquette Dr
- 4036 Marquette Dr
- 4038 Marquette Dr
- 2605 W Deville Ct
- 4023 Tanglewood Dr
- 6717 Highway 150
- 2702 Paoli Pike
- 100 Mills Ln
- 2615-2715 Green Valley Rd
- 708 Academy Dr Unit 16
- 2406 Green Valley
- 718 Academy Dr
- 4737 Grant Line Rd
- 4237 Grantline View Ct
- 4248 Grantline View Ct
- 822 Northgate Blvd Unit 6
- 1 Plaza Dr
- 4231 Mel Smith Rd
- 3206 Plaza Dr
- 2313 Grant Line Rd
- 1900 Bono Rd
- 600 Country Club Dr
- 1226 Naghel St Unit 2
- 1508 Beech St Unit B


