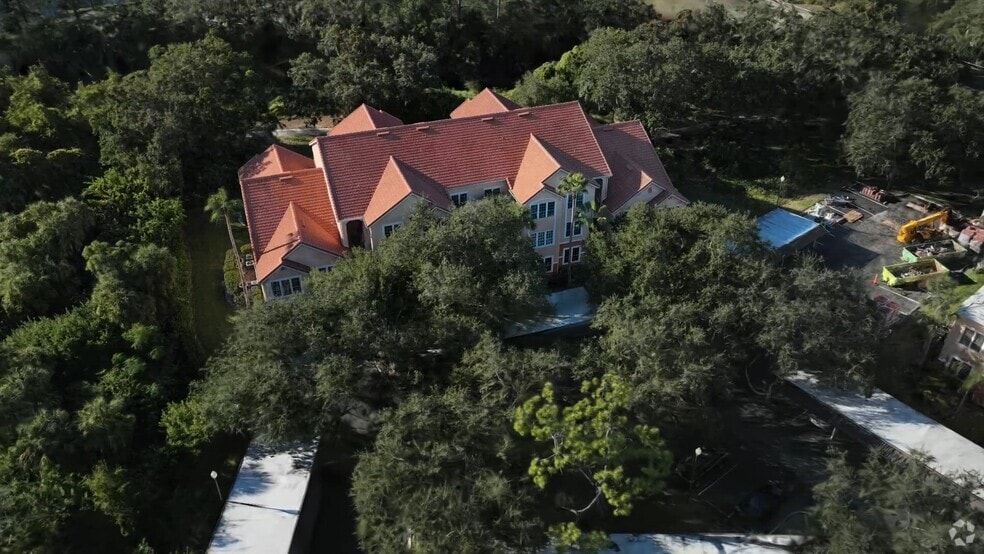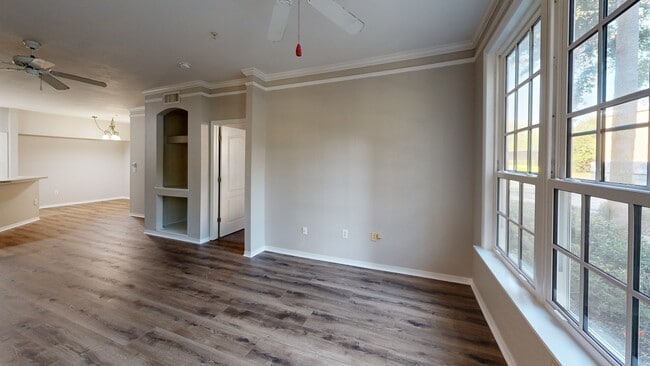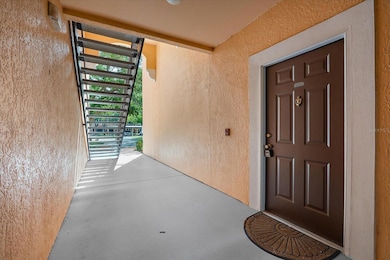
4106 Central Sarasota Pkwy Unit 1015 Sarasota, FL 34238
Estimated payment $2,146/month
Highlights
- Very Popular Property
- Fitness Center
- Heated In Ground Pool
- Laurel Nokomis School Rated A-
- Property is near a marina
- Gated Community
About This Home
MOTIVATED SELLER! BRING ALL OFFERS! Step into effortless living with this stylish GROUND LEVEL condo in the coveted, gated community of Bella Villino—where ‘I live here’ feels like bragging rights. This 2-bedroom, 2-bath split floor plan delivers just the right balance of privacy and connection. The open-concept living area, with crown molding and soaring ceilings, feels inviting from the moment you walk in. The kitchen is designed to keep up with your lifestyle—plenty of counter space, a breakfast bar for quick bites, and open sightlines for entertaining. A bright solarium pulls in natural light, making it the perfect spot to sip coffee, unwind, or set up a chic home office. Both bedrooms are true retreats, each with its own ensuite bath and walk-in closet. The primary suite impresses with generous vanity space and a private linen closet, while the second bedroom offers equal comfort for family, guests, or a flex space. Updates you’ll love: BRAND NEW A/C (9/2025), BRAND NEW carpet (Oct 2025), freshly painted interior (10/2025) and PGT double pane hurricane impact windows. But let’s be real—you don’t move to Bella Villino just for the condo. You move here for the lifestyle. Float away in the heated saltwater pool, recharge in the spa, or hit the fitness center before a stroll along nature trails and lakeside views. Game on? There’s racquetball, basketball, tennis, and even billiards. Want something more low-key? Head to the clubhouse, picnic areas, or bring your pup to the pet-friendly spots. All of this is tucked inside Palmer Ranch, moments from Potter Park, Legacy Trail, a quick drive to Siesta Beach, Downtown Sarasota, Venice and Nokomis, and a plethora of dining and shopping. Monthly fees cover nearly everything—water, sewer, trash, pest control, exterior maintenance, and full access to the amenities—so you can focus on living, not chores. This is more than a home—it’s your next-level lifestyle. View property website here:
Listing Agent
WILLIAM RAVEIS REAL ESTATE Brokerage Phone: 941-894-1255 License #3383552 Listed on: 10/02/2025

Property Details
Home Type
- Condominium
Est. Annual Taxes
- $1,279
Year Built
- Built in 1998
Lot Details
- North Facing Home
- Mature Landscaping
- Landscaped with Trees
HOA Fees
- $671 Monthly HOA Fees
Home Design
- Entry on the 1st floor
- Block Foundation
- Tile Roof
- Stucco
Interior Spaces
- 1,209 Sq Ft Home
- 3-Story Property
- Open Floorplan
- Built-In Features
- Crown Molding
- Ceiling Fan
- Family Room Off Kitchen
- Living Room
- Dining Room
- Views of Woods
- Laundry Room
Kitchen
- Eat-In Kitchen
- Cooktop
- Microwave
- Freezer
- Ice Maker
- Dishwasher
- Disposal
Flooring
- Carpet
- Laminate
- Ceramic Tile
Bedrooms and Bathrooms
- 2 Bedrooms
- Split Bedroom Floorplan
- Walk-In Closet
- 2 Full Bathrooms
Home Security
Parking
- 1 Carport Space
- Guest Parking
- Open Parking
Pool
- Heated In Ground Pool
- Heated Spa
- In Ground Spa
- Saltwater Pool
- Outside Bathroom Access
- Pool Lighting
Outdoor Features
- Property is near a marina
- Covered Patio or Porch
- Exterior Lighting
Location
- Property is near public transit
- Property is near a golf course
Schools
- Laurel Nokomis Elementary School
- Laurel Nokomis Middle School
- Venice Senior High School
Utilities
- Central Heating and Cooling System
- Thermostat
- Underground Utilities
- High Speed Internet
- Phone Available
- Cable TV Available
Additional Features
- Accessible Entrance
- Reclaimed Water Irrigation System
Listing and Financial Details
- Visit Down Payment Resource Website
- Tax Lot 1015
- Assessor Parcel Number 0132013037
Community Details
Overview
- Association fees include escrow reserves fund, insurance, maintenance structure, ground maintenance, management, pest control, pool, sewer, trash, water
- Debbie Fulton Association, Phone Number (941) 451-8520
- Visit Association Website
- Bella Villino Community
- Bella Villino 1 Subdivision
- On-Site Maintenance
- Association Owns Recreation Facilities
- The community has rules related to deed restrictions
- Near Conservation Area
Amenities
- Clubhouse
- Community Mailbox
Recreation
- Tennis Courts
- Racquetball
- Recreation Facilities
- Fitness Center
- Community Pool
- Community Spa
- Dog Park
- Trails
Pet Policy
- Pets up to 100 lbs
- Pet Size Limit
- 2 Pets Allowed
- Breed Restrictions
Security
- Gated Community
- Fire and Smoke Detector
- Fire Sprinkler System
3D Interior and Exterior Tours
Floorplan
Map
Home Values in the Area
Average Home Value in this Area
Tax History
| Year | Tax Paid | Tax Assessment Tax Assessment Total Assessment is a certain percentage of the fair market value that is determined by local assessors to be the total taxable value of land and additions on the property. | Land | Improvement |
|---|---|---|---|---|
| 2025 | $1,279 | $217,000 | -- | $217,000 |
| 2024 | $1,191 | $104,966 | -- | -- |
| 2023 | $1,191 | $101,909 | $0 | $0 |
| 2022 | $1,127 | $98,941 | $0 | $0 |
| 2021 | $1,103 | $96,059 | $0 | $0 |
| 2020 | $1,089 | $94,733 | $0 | $0 |
| 2019 | $1,030 | $92,603 | $0 | $0 |
| 2018 | $987 | $90,876 | $0 | $0 |
| 2017 | $978 | $89,007 | $0 | $0 |
| 2016 | $1,001 | $108,300 | $0 | $108,300 |
| 2015 | $1,014 | $106,200 | $0 | $106,200 |
| 2014 | $1,015 | $84,614 | $0 | $0 |
Property History
| Date | Event | Price | List to Sale | Price per Sq Ft |
|---|---|---|---|---|
| 10/02/2025 10/02/25 | For Sale | $260,000 | -- | $215 / Sq Ft |
Purchase History
| Date | Type | Sale Price | Title Company |
|---|---|---|---|
| Special Warranty Deed | -- | None Available | |
| Interfamily Deed Transfer | -- | Attorney | |
| Special Warranty Deed | $299,900 | -- |
Mortgage History
| Date | Status | Loan Amount | Loan Type |
|---|---|---|---|
| Previous Owner | $72,000 | Fannie Mae Freddie Mac |
About the Listing Agent

Ashley Nevadomski is a distinguished Sarasota native with a wealth of knowledge and experience in the real estate industry. With a unique perspective on the area, Ashley has grown up immersed in the rich culture and history of Sarasota, and is well-equipped to assist buyers in navigating the local market.
After graduating from Riverview High School in 2003, Ashley began her real estate career, but soon realized her passion for education, and obtained an Associates degree from SCF,
Ashley's Other Listings
Source: Stellar MLS
MLS Number: A4667079
APN: 0132-01-3037
- 4106 Central Sarasota Pkwy Unit 1013
- 4106 Central Sarasota Pkwy Unit 1023
- 4102 Central Sarasota Pkwy Unit 924
- 4110 Central Sarasota Pkwy Unit 123
- 4122 Central Sarasota Pkwy Unit 1914
- 4126 Central Sarasota Pkwy Unit 2017
- 4140 Central Sarasota Pkwy Unit 1225
- 4140 Central Sarasota Pkwy Unit 1233
- 4134 Central Sarasota Pkwy Unit 1721
- 4134 Central Sarasota Pkwy Unit 1727
- 4142 Central Sarasota Pkwy Unit 1415
- 4142 Central Sarasota Pkwy Unit 1423
- 4142 Central Sarasota Pkwy Unit 1426
- 4142 Central Sarasota Pkwy Unit 1414
- 4142 Central Sarasota Pkwy Unit 1428
- 4166 Central Sarasota Pkwy Unit 533
- 4166 Central Sarasota Pkwy Unit 521
- 4160 Central Sarasota Pkwy Unit 633
- 2244 Gondola Dr
- 2236 Gondola Dr
- 4106 Central Sarasota Pkwy Unit 1026
- 4106 Central Sarasota Pkwy Unit 1013
- 4110 Central Sarasota Pkwy Unit 134
- 4118 Central Sarasota Pkwy Unit 1628
- 4122 Central Sarasota Pkwy Unit 1927
- 4126 Central Sarasota Pkwy Unit 2011
- 4174 Central Sarasota Pkwy Unit 235
- 4134 Central Sarasota Pkwy Unit 1735
- 4178 Central Sarasota Pkwy Unit 324
- 4142 Central Sarasota Pkwy Unit 1426
- 4170 Central Sarasota Pkwy Unit 433
- 4170 Central Sarasota Pkwy Unit 428
- 4170 Central Sarasota Pkwy Unit 436
- 4130 Central Sarasota Pkwy Unit 1811
- 4202 Central Sarasota Pkwy Unit 1211
- 4212 Central Sarasota Pkwy Unit 1521
- 4220 Central Sarasota Pkwy Unit 1216
- 4224 Central Sarasota Pkwy Unit 1112
- 8870 Huntington Pointe Dr
- 4264 Central Sarasota Pkwy Unit 125





