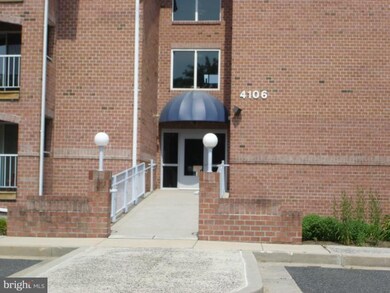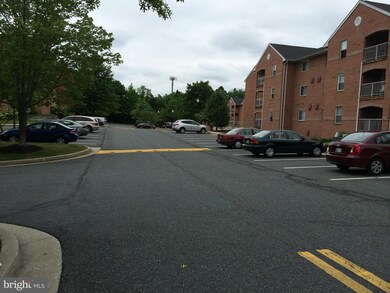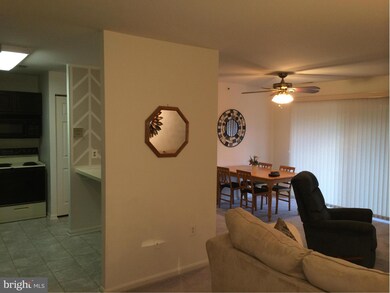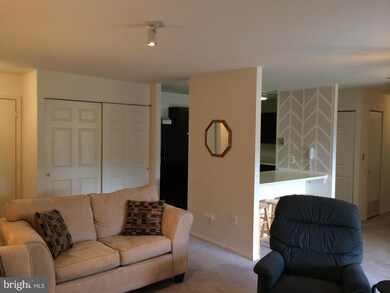
4106 Chardel Rd Unit 3F Nottingham, MD 21236
Highlights
- Open Floorplan
- Rambler Architecture
- Double Pane Windows
- Perry Hall High School Rated A-
- Breakfast Area or Nook
- Intercom
About This Home
As of September 2023Nottingham, Spacious Penthouse consisting of two large bedrooms and two full baths. Easy Commute to Towson, Loyola, or Morgan Unv. Pride of Ownership is shown in this quiet well kept condo featuring Open Floor Plan with Breakfast Bar, MBR walk-in closet, Laundry Room w full W/D, Balcony, Newer Appliances, Ceiling Fans, and Secured Storage Bin. Perry Hall Schools, Plenty of Parking.
Last Agent to Sell the Property
Advance Realty, Inc. License #644043 Listed on: 06/03/2015
Property Details
Home Type
- Condominium
Est. Annual Taxes
- $2,110
Year Built
- Built in 1992
Lot Details
- Property is in very good condition
HOA Fees
- $199 Monthly HOA Fees
Home Design
- Rambler Architecture
- Asphalt Roof
- Brick Front
- Concrete Perimeter Foundation
Interior Spaces
- 1,111 Sq Ft Home
- Property has 1 Level
- Open Floorplan
- Double Pane Windows
- Window Treatments
- Window Screens
- Sliding Doors
- Six Panel Doors
- Storage Room
- Dryer
- Intercom
Kitchen
- Breakfast Area or Nook
- Electric Oven or Range
- Microwave
- Dishwasher
- Disposal
Bedrooms and Bathrooms
- 2 Main Level Bedrooms
- En-Suite Bathroom
- 2 Full Bathrooms
Parking
- Handicap Parking
- Unassigned Parking
Utilities
- Central Air
- Heat Pump System
- Vented Exhaust Fan
- Programmable Thermostat
- Electric Water Heater
- Cable TV Available
Listing and Financial Details
- Assessor Parcel Number 04112200006575
Community Details
Overview
- Association fees include exterior building maintenance, lawn maintenance, management, insurance, reserve funds, sewer, snow removal, water
- Low-Rise Condominium
- Silver Ridge Community
- Silver Ridge Subdivision
- The community has rules related to covenants
Additional Features
- Common Area
- Fire and Smoke Detector
Ownership History
Purchase Details
Home Financials for this Owner
Home Financials are based on the most recent Mortgage that was taken out on this home.Purchase Details
Home Financials for this Owner
Home Financials are based on the most recent Mortgage that was taken out on this home.Purchase Details
Home Financials for this Owner
Home Financials are based on the most recent Mortgage that was taken out on this home.Purchase Details
Home Financials for this Owner
Home Financials are based on the most recent Mortgage that was taken out on this home.Purchase Details
Home Financials for this Owner
Home Financials are based on the most recent Mortgage that was taken out on this home.Purchase Details
Similar Home in the area
Home Values in the Area
Average Home Value in this Area
Purchase History
| Date | Type | Sale Price | Title Company |
|---|---|---|---|
| Deed | $195,900 | None Listed On Document | |
| Deed | $134,000 | First American Title Ins Co | |
| Deed | $116,000 | Castle Title Llc | |
| Deed | $189,900 | -- | |
| Deed | $189,900 | -- | |
| Deed | $81,000 | -- |
Mortgage History
| Date | Status | Loan Amount | Loan Type |
|---|---|---|---|
| Open | $190,023 | New Conventional | |
| Previous Owner | $131,572 | FHA | |
| Previous Owner | $106,000 | New Conventional | |
| Previous Owner | $123,000 | Purchase Money Mortgage | |
| Previous Owner | $123,000 | Purchase Money Mortgage |
Property History
| Date | Event | Price | Change | Sq Ft Price |
|---|---|---|---|---|
| 09/08/2023 09/08/23 | Sold | $195,900 | +3.2% | $176 / Sq Ft |
| 08/07/2023 08/07/23 | Pending | -- | -- | -- |
| 08/05/2023 08/05/23 | For Sale | $189,900 | +41.7% | $171 / Sq Ft |
| 10/06/2015 10/06/15 | Sold | $134,000 | 0.0% | $121 / Sq Ft |
| 08/13/2015 08/13/15 | Pending | -- | -- | -- |
| 08/13/2015 08/13/15 | Price Changed | $134,000 | +1.5% | $121 / Sq Ft |
| 07/02/2015 07/02/15 | Price Changed | $132,000 | -1.9% | $119 / Sq Ft |
| 06/15/2015 06/15/15 | Price Changed | $134,500 | -3.6% | $121 / Sq Ft |
| 06/03/2015 06/03/15 | For Sale | $139,500 | +20.3% | $126 / Sq Ft |
| 05/11/2012 05/11/12 | Sold | $116,000 | -3.3% | $105 / Sq Ft |
| 02/08/2012 02/08/12 | Pending | -- | -- | -- |
| 01/12/2012 01/12/12 | Price Changed | $119,900 | -11.2% | $109 / Sq Ft |
| 01/05/2012 01/05/12 | For Sale | $135,000 | +16.4% | $123 / Sq Ft |
| 01/01/2012 01/01/12 | Off Market | $116,000 | -- | -- |
| 08/05/2011 08/05/11 | Price Changed | $135,000 | -12.9% | $123 / Sq Ft |
| 05/31/2011 05/31/11 | For Sale | $155,000 | -- | $141 / Sq Ft |
Tax History Compared to Growth
Tax History
| Year | Tax Paid | Tax Assessment Tax Assessment Total Assessment is a certain percentage of the fair market value that is determined by local assessors to be the total taxable value of land and additions on the property. | Land | Improvement |
|---|---|---|---|---|
| 2025 | $3,067 | $170,000 | -- | -- |
| 2024 | $3,067 | $160,000 | $0 | $0 |
| 2023 | $1,453 | $150,000 | $40,000 | $110,000 |
| 2022 | $2,797 | $146,000 | $0 | $0 |
| 2021 | $2,495 | $142,000 | $0 | $0 |
| 2020 | $1,673 | $138,000 | $40,000 | $98,000 |
| 2019 | $1,608 | $132,667 | $0 | $0 |
| 2018 | $2,484 | $127,333 | $0 | $0 |
| 2017 | $2,253 | $122,000 | $0 | $0 |
| 2016 | $2,290 | $121,000 | $0 | $0 |
| 2015 | $2,290 | $120,000 | $0 | $0 |
| 2014 | $2,290 | $119,000 | $0 | $0 |
Agents Affiliated with this Home
-

Seller's Agent in 2023
Scott Sanders
Long & Foster
(410) 967-3675
5 in this area
70 Total Sales
-

Seller Co-Listing Agent in 2023
Harry Sanders
Long & Foster
(443) 655-0003
5 in this area
58 Total Sales
-

Buyer's Agent in 2023
Linda Wunner
Berkshire Hathaway HomeServices Homesale Realty
(443) 876-3465
1 in this area
46 Total Sales
-

Seller's Agent in 2015
Robert Knoll
Advance Realty, Inc.
(410) 665-9711
1 in this area
6 Total Sales
-

Buyer's Agent in 2015
Seth Dailey
Keller Williams Gateway LLC
(443) 801-5300
6 in this area
196 Total Sales
-

Seller's Agent in 2012
Auggie Chesser
Cummings & Co Realtors
(410) 336-9388
6 in this area
30 Total Sales
Map
Source: Bright MLS
MLS Number: 1002631054
APN: 11-2200006575
- 3802 Meghan Dr Unit 2H
- 4102 Chardel Rd Unit 2H
- 4102 Chardel Rd Unit 2F
- 3901 Hannon Ct Unit 1D
- 4232 Darleigh Rd
- 4230 Darleigh Rd
- 3907 Hannon Ct Unit 3B
- 3907 Hannon Ct Unit 2A
- 11 Bryce Ct
- 4220 E Joppa Rd
- 4232 E Joppa Rd
- 9106 Yvonne Ave
- 9108 Deborah Ave
- 9105 Lincolnshire Ct Unit F
- 9103 Lincolnshire Ct Unit D
- 4217 Soth Ave
- 8713 Belair Rd
- 4229 Soth Ave
- 4425 Macworth Place
- 9216 Carlisle Ave






