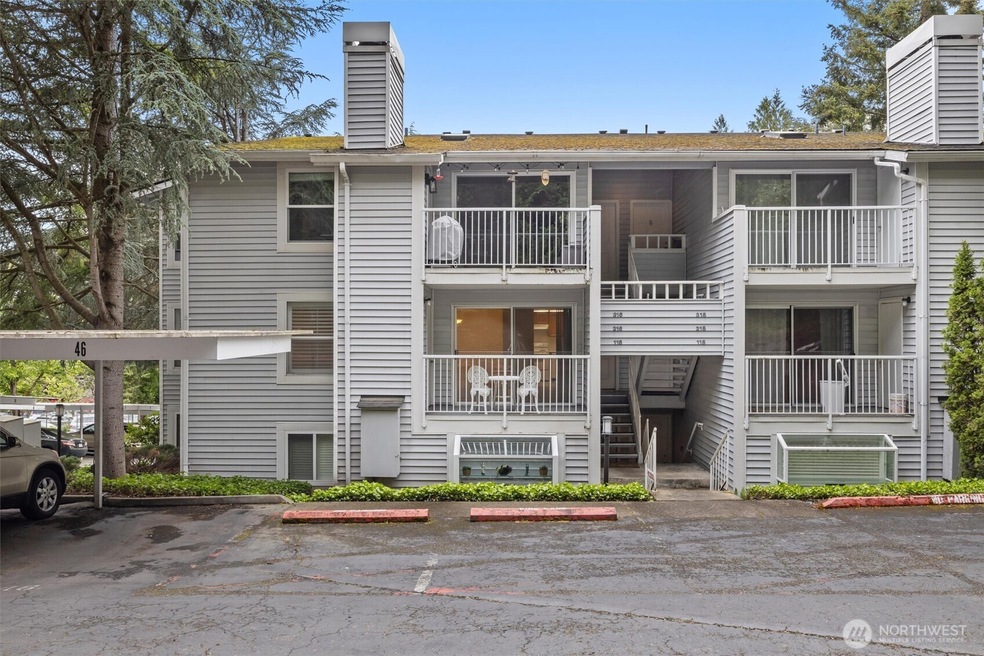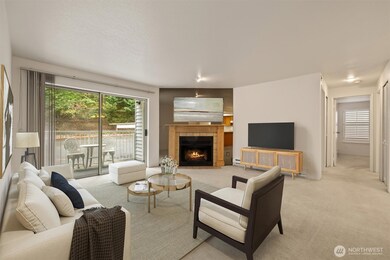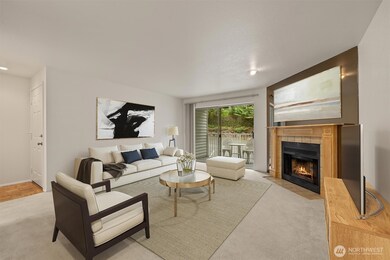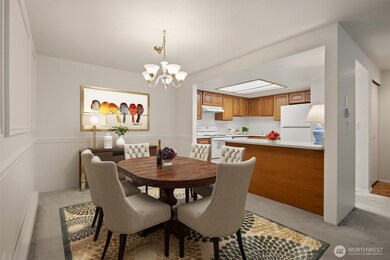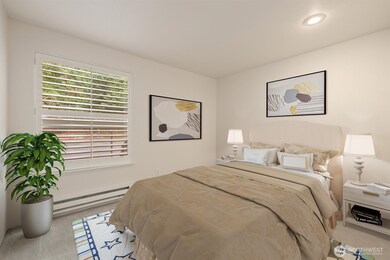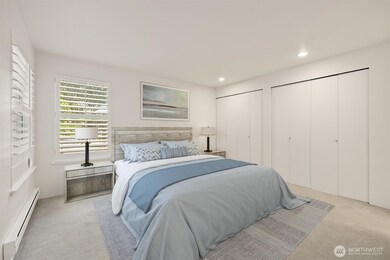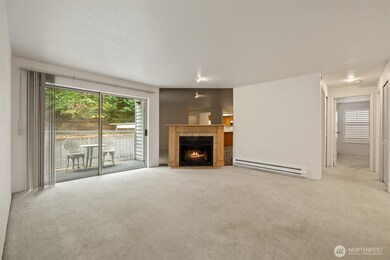4106 Factoria Blvd SE Unit C216 Bellevue, WA 98006
Factoria NeighborhoodEstimated payment $2,748/month
Highlights
- Balcony
- Bathroom on Main Level
- Senior Tax Exemptions
- Woodridge Elementary School Rated A
- Baseboard Heating
- Wood Burning Fireplace
About This Home
Perfectly situated in the heart of Factoria, this 2-bedroom condo offers incredible potential and unbeatable access to all the Eastside has to offer! With a functional layout, cozy fireplace, and private balcony, this home is full of light and opportunity. It’s ready for your personal updates and design touches to make it yours. Fresh paint, new heaters and quartz countertops! Enjoy the ease of nearby transit, parks, and top-rated schools, all while living in one of Bellevue’s most convenient neighborhoods. Central, connected location. Easy access to I-90, 405, and major employers such as T-mobile, AND you can live across the street from the new T&T Supermarket! Pride in ownership, no rentals allowed.
Source: Northwest Multiple Listing Service (NWMLS)
MLS#: 2372909
Property Details
Home Type
- Condominium
Est. Annual Taxes
- $494
Year Built
- Built in 1984
HOA Fees
- $601 Monthly HOA Fees
Home Design
- Composition Roof
- Metal Construction or Metal Frame
- Vinyl Construction Material
Interior Spaces
- 898 Sq Ft Home
- 3-Story Property
- Wood Burning Fireplace
- Insulated Windows
Kitchen
- Electric Oven or Range
- Stove
- Dishwasher
- Disposal
Flooring
- Carpet
- Vinyl
Bedrooms and Bathrooms
- 2 Main Level Bedrooms
- Bathroom on Main Level
- 1 Bathroom
Laundry
- Electric Dryer
- Washer
Parking
- 1 Parking Space
- Carport
Schools
- Woodridge Elementary School
- Tyee Mid Middle School
- Newport Snr High School
Utilities
- Baseboard Heating
- Water Heater
Additional Features
- Balcony
- Street terminates at a dead end
Listing and Financial Details
- Down Payment Assistance Available
- Visit Down Payment Resource Website
- Senior Tax Exemptions
- Assessor Parcel Number 9247600420
Community Details
Overview
- Association fees include common area maintenance, earthquake insurance, road maintenance, sewer, snow removal, trash, water
- 48 Units
- Copeland Group Association
- Secondary HOA Phone (206) 388-0180
- Wensley Court Condo
- Factoria Subdivision
- Park Phone (206) 388-0180 | Manager Michelle Nevins
Pet Policy
- Pets Allowed with Restrictions
Map
Home Values in the Area
Average Home Value in this Area
Tax History
| Year | Tax Paid | Tax Assessment Tax Assessment Total Assessment is a certain percentage of the fair market value that is determined by local assessors to be the total taxable value of land and additions on the property. | Land | Improvement |
|---|---|---|---|---|
| 2024 | $493 | $357,000 | $62,200 | $294,800 |
| 2023 | $471 | $423,000 | $62,200 | $360,800 |
| 2022 | $2,830 | $381,000 | $62,200 | $318,800 |
| 2021 | $2,813 | $343,000 | $62,200 | $280,800 |
| 2020 | $2,777 | $316,000 | $62,200 | $253,800 |
| 2018 | $2,256 | $303,000 | $60,900 | $242,100 |
| 2017 | $1,757 | $244,000 | $52,800 | $191,200 |
| 2016 | $1,550 | $200,000 | $51,400 | $148,600 |
| 2015 | $1,636 | $175,000 | $46,000 | $129,000 |
| 2014 | -- | $183,000 | $44,600 | $138,400 |
| 2013 | -- | $148,000 | $40,600 | $107,400 |
Property History
| Date | Event | Price | List to Sale | Price per Sq Ft |
|---|---|---|---|---|
| 06/11/2025 06/11/25 | Price Changed | $399,999 | -5.9% | $445 / Sq Ft |
| 05/22/2025 05/22/25 | For Sale | $425,000 | -- | $473 / Sq Ft |
Purchase History
| Date | Type | Sale Price | Title Company |
|---|---|---|---|
| Warranty Deed | $80,500 | Commonwealth Land Title Ins |
Mortgage History
| Date | Status | Loan Amount | Loan Type |
|---|---|---|---|
| Open | $78,650 | No Value Available |
Source: Northwest Multiple Listing Service (NWMLS)
MLS Number: 2372909
APN: 924760-0420
- 4106 Factoria Blvd SE Unit C116
- 12840 SE 40th Ct Unit A4
- 3990 129th Place SE Unit C106
- 4210 Factoria Blvd SE Unit A1
- 12601 SE 41st Place Unit C102
- 13021 SE 38th St Unit A13
- 12600 SE 42nd St Unit 600
- 12351 SE 41st Ln Unit 45
- 12389 SE 41st Ln Unit 63
- 12371 SE 41st Ln
- 4360 Somerset Blvd SE
- 3851 139th Ave SE
- 3739 139th Ave SE
- 4422 138th Ave SE
- 4424 139th Ave SE
- 12540 SE 32nd St Unit 35
- 14114 SE Allen Rd
- 3100 125th Ave SE Unit 15
- 20 Cascade Key
- 4460 141st Ave SE
- 13300 SE Eastgate Way
- 2 Cascade Key
- 3005 125th Ave SE
- 3010 SE 118th Ave
- 2720 118th Ave SE Unit 10-201
- 14808 SE Allen Rd
- 88 Cascade Key
- 4621 Highland Dr
- 2210 132nd Ave SE
- 4723 Lakehurst Ln
- 3241 156th Ave SE
- 4020 156th Ave SE
- 1680 134th Ave SE
- 16 Enatai Dr
- 14302 SE 18th St
- 1501 145th Place SE
- 13398 Newcastle Commons Dr
- 5814 149th Ave SE
- 991 118th Ave SE
- 16376 SE 40th St
