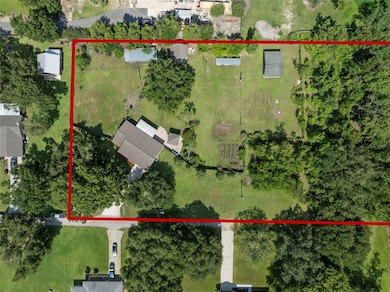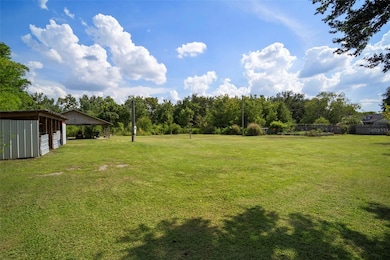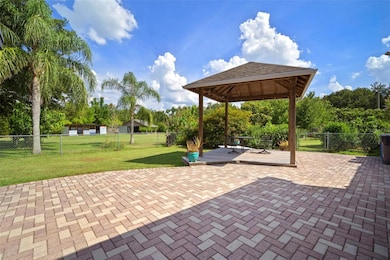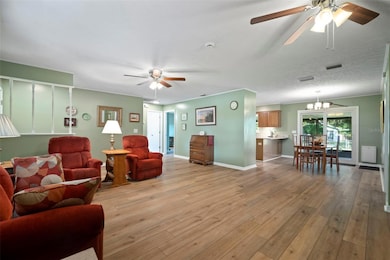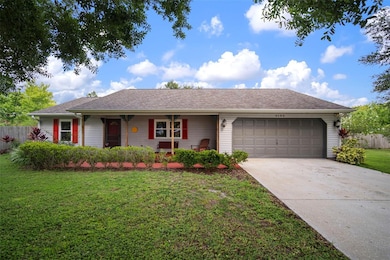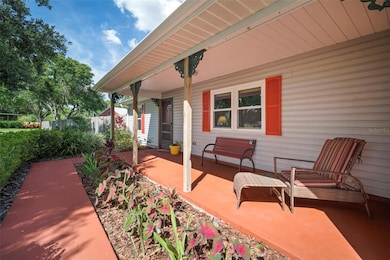
4106 Kimber Rae Ct Plant City, FL 33565
Estimated payment $2,726/month
Highlights
- Barn
- Oak Trees
- Open Floorplan
- Strawberry Crest High School Rated A
- View of Trees or Woods
- Ranch Style House
About This Home
Under contract-accepting backup offers. Your own private homestead retreat on 2.6 acres in Plant City! Here is a rare opportunity to own a peaceful slice of country paradise on a sprawling 2.6-acre parcel. Tucked away at the end of a quiet street with limited neighbors, this charming three-bedroom, two-bathroom home offers privacy, serenity, and self-sufficiency in an idyllic rural setting. Step inside to find beautiful luxury vinyl plank flooring throughout, a meticulously-maintained open floor-plan interior, and an upgraded electrical panel with a whole-home generator hookup for peace of mind. The oversized screened-in patio provides a perfect space for relaxing or entertaining, with views of your expansive backyard oasis. Outdoors, this property truly shines! The fully fenced yard includes a raised wooden deck, a large gazebo, a dedicated chicken coop, and a separate workshop with garage door—perfect for hobbyists, homesteaders, or anyone needing functional space. There is also a pole barn with even more room for all your toys, equipment, trailers, or recreational vehicles—no HOA restrictions to limit your lifestyle. For green thumbs and gardening enthusiasts, the land is bursting with potential. The established garden cultivates a wide variety of crops including arugula, beets, broccoli, cabbage, carrots, collard greens, corn, eggplant, green beans, onions, kale, lettuce, peppers, peas, okra, sweet potatoes, and even peanuts—just to name a few. An abundance of fruit trees dot the landscape, creating your very own private orchard. Additional upgrades include hurricane-impact windows with a transferable warranty, new water heater, newer roof and air conditioning systems, a spacious two-car garage, iron-filter and water softener. Whether you're looking for a self-sustaining homestead, less restrictions on your lifestyle, or just more space to roam, this unique property is the perfect blend of functionality, freedom, and Florida country charm. Call today to schedule your private showing!
Listing Agent
COMPASS FLORIDA LLC Brokerage Phone: (305) 851-2820 License #3285499 Listed on: 07/18/2025

Home Details
Home Type
- Single Family
Est. Annual Taxes
- $3,520
Year Built
- Built in 1991
Lot Details
- 2.6 Acre Lot
- Unincorporated Location
- Northwest Facing Home
- Dog Run
- Wood Fence
- Chain Link Fence
- Mature Landscaping
- Corner Lot
- Oversized Lot
- Irregular Lot
- Well Sprinkler System
- Oak Trees
- Fruit Trees
- Wooded Lot
- Garden
- Property is zoned AS-1
Parking
- 2 Car Attached Garage
- Parking Pad
- Oversized Parking
- Garage Door Opener
- Driveway
- Secured Garage or Parking
- Open Parking
Property Views
- Woods
- Garden
Home Design
- Ranch Style House
- Slab Foundation
- Shingle Roof
- Vinyl Siding
Interior Spaces
- 1,440 Sq Ft Home
- Open Floorplan
- Built-In Features
- Crown Molding
- Ceiling Fan
- Window Treatments
- Sliding Doors
- Family Room
- Attic
Kitchen
- Eat-In Kitchen
- Cooktop with Range Hood
- Microwave
- Dishwasher
- Stone Countertops
Flooring
- Tile
- Luxury Vinyl Tile
Bedrooms and Bathrooms
- 3 Bedrooms
- 2 Full Bathrooms
Laundry
- Laundry in Garage
- Washer and Electric Dryer Hookup
Home Security
- Security Fence, Lighting or Alarms
- Fire and Smoke Detector
Outdoor Features
- Covered Patio or Porch
- Exterior Lighting
- Gazebo
- Separate Outdoor Workshop
- Shed
- Rain Gutters
- Private Mailbox
Schools
- Cork Elementary School
- Tomlin Middle School
- Strawberry Crest High School
Farming
- Barn
- Pasture
Horse Facilities and Amenities
- Zoned For Horses
Utilities
- Central Heating and Cooling System
- 1 Water Well
- Electric Water Heater
- 1 Septic Tank
- High Speed Internet
- Cable TV Available
Community Details
- No Home Owners Association
- Unplatted Subdivision
Listing and Financial Details
- Visit Down Payment Resource Website
- Tax Block 3
- Assessor Parcel Number U-11-28-21-ZZZ-000003-51820.0
Map
Home Values in the Area
Average Home Value in this Area
Tax History
| Year | Tax Paid | Tax Assessment Tax Assessment Total Assessment is a certain percentage of the fair market value that is determined by local assessors to be the total taxable value of land and additions on the property. | Land | Improvement |
|---|---|---|---|---|
| 2024 | $3,520 | $212,703 | -- | -- |
| 2023 | $3,381 | $206,508 | $0 | $0 |
| 2022 | $3,206 | $200,493 | $0 | $0 |
| 2021 | $3,165 | $194,653 | $0 | $0 |
| 2020 | $4,364 | $221,627 | $78,936 | $142,691 |
| 2019 | $4,147 | $210,507 | $71,760 | $138,747 |
| 2018 | $3,926 | $197,188 | $0 | $0 |
| 2017 | $3,679 | $185,801 | $0 | $0 |
| 2016 | $3,442 | $163,724 | $0 | $0 |
| 2015 | $3,149 | $148,840 | $0 | $0 |
| 2014 | $3,162 | $149,398 | $0 | $0 |
| 2013 | -- | $133,463 | $0 | $0 |
Property History
| Date | Event | Price | Change | Sq Ft Price |
|---|---|---|---|---|
| 07/22/2025 07/22/25 | Pending | -- | -- | -- |
| 07/18/2025 07/18/25 | For Sale | $450,000 | +54.7% | $313 / Sq Ft |
| 06/17/2020 06/17/20 | Sold | $290,900 | +0.3% | $202 / Sq Ft |
| 04/29/2020 04/29/20 | Pending | -- | -- | -- |
| 04/19/2020 04/19/20 | For Sale | $289,900 | -- | $201 / Sq Ft |
Purchase History
| Date | Type | Sale Price | Title Company |
|---|---|---|---|
| Special Warranty Deed | $290,900 | Attorney | |
| Trustee Deed | $168,600 | None Available | |
| Quit Claim Deed | $1,500 | None Available | |
| Interfamily Deed Transfer | -- | None Available | |
| Interfamily Deed Transfer | $106,600 | Genuine Title Corporation | |
| Warranty Deed | $158,000 | -- |
Mortgage History
| Date | Status | Loan Amount | Loan Type |
|---|---|---|---|
| Open | $276,355 | New Conventional | |
| Previous Owner | $20,000 | Credit Line Revolving | |
| Previous Owner | $252,000 | Unknown | |
| Previous Owner | $210,400 | Fannie Mae Freddie Mac | |
| Previous Owner | $24,000 | Credit Line Revolving | |
| Previous Owner | $154,850 | Unknown | |
| Previous Owner | $150,100 | New Conventional |
Similar Homes in Plant City, FL
Source: Stellar MLS
MLS Number: TB8408747
APN: U-11-28-21-ZZZ-000003-51820.0
- 4907 Miley Rd
- 5007 Booth Rd
- 3930 N Forbes Rd
- 4440 Miley Rd
- 4486 Miley Rd
- 4402 McGee Rd
- 4602 Platt Rd
- 3408 N Forbes Rd
- 3215 Cork Rd
- 3212 Cork Rd
- 4911 W Sam Allen Rd
- 4401 W Sam Allen Rd
- 5410 Thonotosassa Rd
- 2606 W Sam Allen Rd
- 4916 W Knights Griffin Rd
- 3407 Speer Rd
- 5407 W Knights Griffin Rd
- 4501 Keene Rd
- 0 Thonotosassa Rd Unit MFRTB8395319
- 6201 Bob Head Rd

