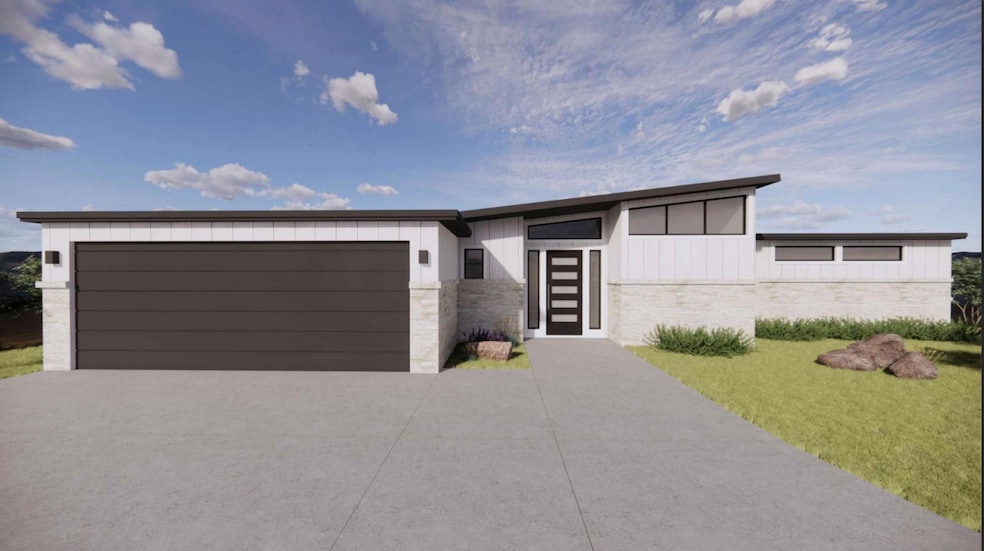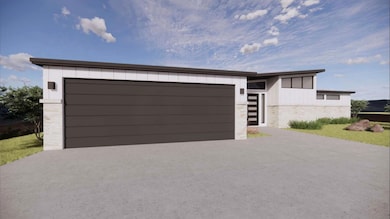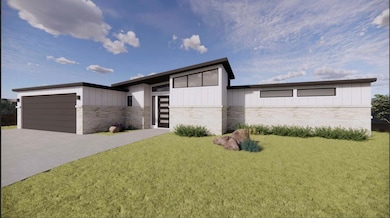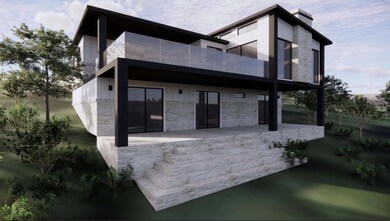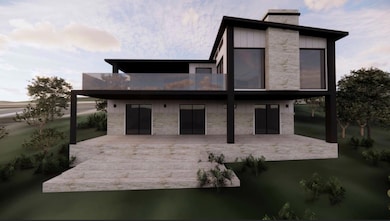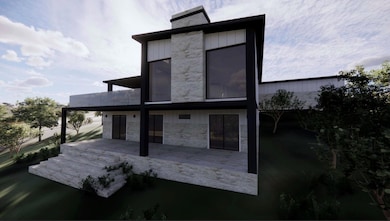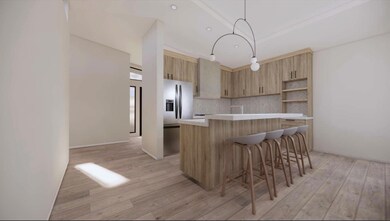
4106 Outpost Trace Lago Vista, TX 78645
Lago Vista Country Club Estates NeighborhoodEstimated payment $3,727/month
Highlights
- Airport or Runway
- On Golf Course
- Fishing
- Lago Vista Elementary School Rated A-
- Fitness Center
- Open Floorplan
About This Home
Experience Hill Country living with this to-be-built modern home by AGC Design at 4106 Outpost Trace in Lago Vista. Positioned on nearly half an acre, this two-story, 2,620 sq. ft. home backs directly to the Lago Vista Golf Course, offering breathtaking views and privacy from your covered terrace. The open layout features a gourmet kitchen, spacious living areas, and a luxurious master suite—all crafted for comfortable living and effortless entertaining. Enjoy the perks of the Country Club Estates community, including access to nine scenic parks, swimming pools, fitness centers, lakefront marina and boat ramps, plus miles of hiking trails. Lago Vista provides a welcoming neighborhood atmosphere, top-rated schools, and quick access to Lake Travis recreation. AGC Design is a reputable Austin-based builder known for their attention to detail and quality construction, blending modern innovation with timeless style. Don’t miss your chance to design and own a dream home with golf course views in one of Lago Vista’s most desirable communities—contact for plans, builder information, or a tour today.
Listing Agent
Steele Portfolio Brokerage Phone: (512) 409-0553 License #0674676 Listed on: 11/05/2025
Home Details
Home Type
- Single Family
Est. Annual Taxes
- $1,919
Year Built
- 2026
Lot Details
- 0.39 Acre Lot
- On Golf Course
- Northwest Facing Home
- Native Plants
HOA Fees
- $17 Monthly HOA Fees
Parking
- 2 Car Attached Garage
- Side Facing Garage
- Driveway
Home Design
- Home to be built
- Slab Foundation
- Composition Roof
- Stone Veneer
- Stucco
Interior Spaces
- 2,620 Sq Ft Home
- 2-Story Property
- Open Floorplan
- Tray Ceiling
- Vaulted Ceiling
- Double Pane Windows
- Golf Course Views
Kitchen
- Breakfast Bar
- Built-In Electric Oven
- Electric Cooktop
- Range Hood
- Microwave
- Dishwasher
- Kitchen Island
- Disposal
Flooring
- Wood
- Tile
Bedrooms and Bathrooms
- 3 Bedrooms | 1 Main Level Bedroom
Outdoor Features
- Balcony
- Deck
- Covered Patio or Porch
- Terrace
Location
- Property is near a golf course
Schools
- Lago Vista Elementary And Middle School
- Lago Vista High School
Utilities
- Central Heating and Cooling System
- Vented Exhaust Fan
- Municipal Utilities District for Water and Sewer
- High Speed Internet
- Phone Available
Listing and Financial Details
- Assessor Parcel Number 01688308260000
Community Details
Overview
- Association fees include common area maintenance
- Lvpoa Association
- Built by AGC Design
- Lago Vista Country Club Estate Subdivision
- Community Lake
Amenities
- Community Barbecue Grill
- Picnic Area
- Common Area
- Airport or Runway
- Clubhouse
- Planned Social Activities
Recreation
- Golf Course Community
- Tennis Courts
- Community Playground
- Fitness Center
- Community Pool
- Fishing
- Park
- Trails
Map
Home Values in the Area
Average Home Value in this Area
Tax History
| Year | Tax Paid | Tax Assessment Tax Assessment Total Assessment is a certain percentage of the fair market value that is determined by local assessors to be the total taxable value of land and additions on the property. | Land | Improvement |
|---|---|---|---|---|
| 2025 | $1,745 | $92,092 | $92,092 | -- |
| 2023 | $1,694 | $83,738 | $83,738 | $0 |
| 2022 | $1,849 | $83,738 | $83,738 | $0 |
| 2021 | $483 | $19,500 | $19,500 | $0 |
| 2020 | $268 | $10,400 | $10,400 | $0 |
| 2018 | $296 | $11,200 | $11,200 | $0 |
| 2017 | $287 | $11,200 | $11,200 | $0 |
| 2016 | $287 | $11,200 | $11,200 | $0 |
| 2015 | $297 | $11,200 | $11,200 | $0 |
| 2014 | $297 | $11,200 | $11,200 | $0 |
Property History
| Date | Event | Price | List to Sale | Price per Sq Ft | Prior Sale |
|---|---|---|---|---|---|
| 11/05/2025 11/05/25 | For Sale | $675,000 | +800.0% | $258 / Sq Ft | |
| 11/02/2017 11/02/17 | Sold | -- | -- | -- | View Prior Sale |
| 06/13/2017 06/13/17 | Pending | -- | -- | -- | |
| 05/19/2016 05/19/16 | For Sale | $75,000 | -- | -- |
Purchase History
| Date | Type | Sale Price | Title Company |
|---|---|---|---|
| Warranty Deed | -- | None Available |
About the Listing Agent

I'm a real estate broker who lives and works in the Lake Travis area of Texas. I enjoy helping both buyers and sellers, as well as tenants and landlords. From first-time homebuyers to seasoned investors, I am able to efficiently guide the process from pre-approval to post-closing. If you're a seller, I'd love to put my staging skills to use, whether your home is vacant or occupied. There is nothing I love more than helping with the home buying process, and I am here to help you today! One of
Ellen's Other Listings
Source: Unlock MLS (Austin Board of REALTORS®)
MLS Number: 9218467
APN: 173454
- 4202 Glendale Ln
- 4004 Rock Park Cir
- 4005 Rock Park Cir
- 20707 Green Park Dr
- 5006 Outpost Trace
- 20411 Rockpark Ln
- 20809 Twisting Trail
- 4400 Outpost Trace
- 4121 Rockwood Dr
- 20401 Sunset Ln
- 20811 Green Park Dr
- 20606 High Dr
- 20308 Boggy Ford Rd
- 20902 Twisting Trail
- 4500 Silverhill Cir
- 20302 Boggy Ford Rd
- 4058 Outpost Trace
- 4500 Silverhill Dr
- 20710 North Ridge
- 20903 Green Park Dr
- 20504 National Dr
- 3803 Overhill Dr
- 20216 Boggy Ford Rd
- 4302 Liberty Ln
- 21010 Stillwood Ct
- 4404 Longfellow Cove
- 20005 Lincoln Cove
- 3307 Macarthur Ave Unit A
- 5102 Sundown St
- 3205 Mac Arthur Ave Unit B
- 20604 Branding Iron
- 45 Oaks Place
- 21210 Portsmouth Cove Unit A
- 21200 Portsmouth Cove Unit 5
- 21201 Portsmouth Cove Unit 4
- 5211 Thunderbird St Unit A
- 21101 Boggy Ford Rd
- 3002 Norton Ave
- 19911 Rancho Cielo Ct
- 2819 Declaration Cir
