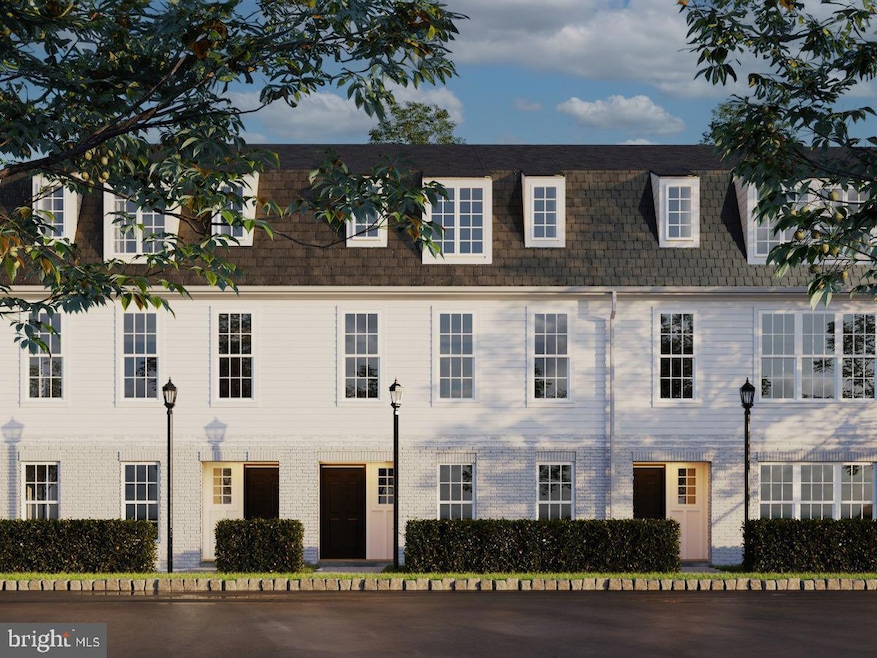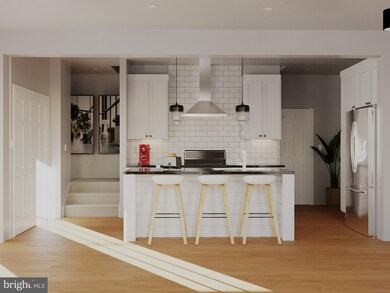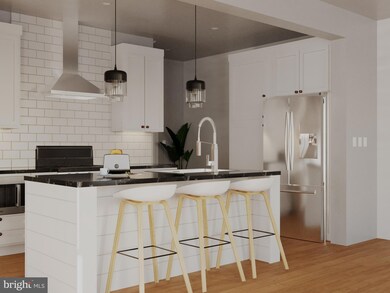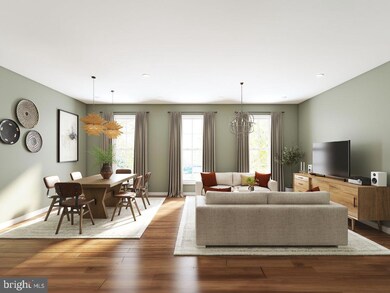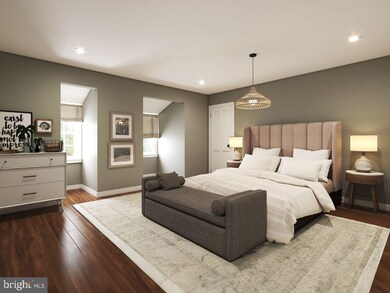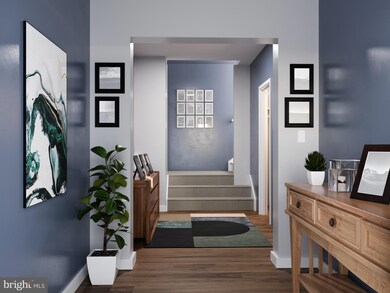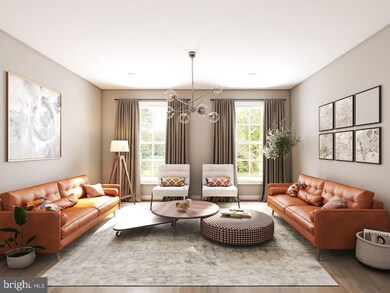4106 Ridgeview Ave Mechanicsburg, PA 17055
Lower Allen Township NeighborhoodEstimated payment $2,636/month
Highlights
- Fitness Center
- Eat-In Gourmet Kitchen
- Contemporary Architecture
- New Construction
- Open Floorplan
- Bonus Room
About This Home
Experience breathtaking views over Arcona West from this beautifully crafted 3 bedroom, 3 bath townhome offering over 2,100 sq. ft. of stylish, open living space. Designed for comfort and versatility, the finished lower level features a spacious lounge with a full bath and dual walk-in closets—perfect for a game room, home office, or even a private guest suite. Sunlight pours through the oversized windows, highlighting the home’s designer kitchen complete with almond-stained cabinets, quartz countertops, a tile backsplash, stainless steel appliances, and a generous six-foot pantry. The open-concept layout connects the kitchen, dining, and great room seamlessly, creating a warm and inviting space for both everyday living and entertaining. Upstairs, a cozy loft offers the perfect reading nook or workspace, flanked by two secondary bedrooms and a full bath. The private Primary Suite is a peaceful retreat, featuring charming dormer windows and a spa-inspired en suite bath. Every detail has been thoughtfully selected—from the new quartz countertop collection to the rich color palette that balances warmth and sophistication. The exterior stands out with its painted brick, Evening Blue siding, and attached 2-car garage—creating timeless curb appeal that complements Arcona’s signature streetscape. Ready Spring 2026! Arcona features a neighborhood pool, an artisanal dining restaurant, a Pilates studio, a coffee shop, an ice cream parlor, a pizza shop, a salon, a 24-hour fitness center, parks, scenic walking trails, and more.
Listing Agent
(800) 325-3030 information@charterhomes.com Cygnet Real Estate Inc. License #RM423174 Listed on: 10/15/2025
Townhouse Details
Home Type
- Townhome
Year Built
- Built in 2025 | New Construction
Lot Details
- 2,178 Sq Ft Lot
- Cleared Lot
- Property is in excellent condition
HOA Fees
- $118 Monthly HOA Fees
Parking
- 2 Car Direct Access Garage
- Oversized Parking
- Free Parking
- Garage Door Opener
- Off-Street Parking
Home Design
- Contemporary Architecture
- Slab Foundation
- Asphalt Roof
- Vinyl Siding
- Stick Built Home
Interior Spaces
- 2,157 Sq Ft Home
- Property has 3 Levels
- Open Floorplan
- Built-In Features
- Ceiling height of 9 feet or more
- Recessed Lighting
- Mud Room
- Great Room
- Family Room Off Kitchen
- Formal Dining Room
- Bonus Room
Kitchen
- Eat-In Gourmet Kitchen
- Breakfast Area or Nook
- Gas Oven or Range
- Self-Cleaning Oven
- Range Hood
- Built-In Microwave
- Dishwasher
- Stainless Steel Appliances
- Kitchen Island
- Upgraded Countertops
- Disposal
Flooring
- Carpet
- Luxury Vinyl Plank Tile
Bedrooms and Bathrooms
- 3 Bedrooms
- En-Suite Bathroom
- Walk-In Closet
Laundry
- Laundry Room
- Laundry on upper level
- Washer and Dryer Hookup
Home Security
Accessible Home Design
- Doors swing in
Outdoor Features
- Balcony
- Exterior Lighting
- Porch
Schools
- Rossmoyne Elementary School
- Allen Middle School
- Cedar Cliff High School
Utilities
- Forced Air Heating and Cooling System
- Cooling System Utilizes Natural Gas
- 200+ Amp Service
- Electric Water Heater
- Cable TV Available
Community Details
Overview
- Association fees include common area maintenance, lawn maintenance, snow removal
- Built by Charter Homes & Neighborhoods
- Arcona Subdivision
Amenities
- Common Area
Recreation
- Fitness Center
- Community Pool
- Jogging Path
- Bike Trail
Pet Policy
- Pets Allowed
Security
- Carbon Monoxide Detectors
- Fire and Smoke Detector
Map
Home Values in the Area
Average Home Value in this Area
Property History
| Date | Event | Price | List to Sale | Price per Sq Ft |
|---|---|---|---|---|
| 11/04/2025 11/04/25 | Price Changed | $400,990 | +1.5% | $186 / Sq Ft |
| 10/23/2025 10/23/25 | For Sale | $394,990 | -- | $183 / Sq Ft |
Source: Bright MLS
MLS Number: PACB2047696
- 4110 Leroy Dr
- 3140 Overlook Dr
- 3103 Overlook Dr
- 3114 Overlook Dr
- 3105 Overlook Dr
- 4113 Leroy Dr
- 3118 Overlook Dr
- 4115 Leroy Dr
- 4112 Leroy Dr
- 4114 Leroy Dr
- 4123 Leroy Dr
- 3107 Overlook Dr
- 4121 Leroy
- 4116 Leroy Dr
- 4118 Leroy Dr
- 1337 Sharps Dr Unit ANDOVER
- 1337 Sharps Dr Unit ELGIN
- 1337 Sharps Dr Unit BROMLEY
- 1337 Sharps Dr Unit HELSTON
- Helston Plan at Arcona - Single Family
- 3121 Overlook Dr
- 3219 Wayland Rd
- 3228 Light Way
- 2960 Meridian Way
- 1414 Benton Way
- 1408 Ann Ln
- 1851 Shady Ln
- 1400 Hillcrest Ct
- 3119 Herr St
- 2798 Stone Gate Cir
- 471 Nursery Dr N
- 33 SW West Ave
- 407 Mount Allen Dr
- 327 Melbourne Ln
- 5349 Oxford Dr
- 415 Center Pointe Dr
- 1515 English Dr
- 4832 E Trindle Rd Unit 4
- 1109-1113 Apple Dr
- 723 Mccormick Rd
