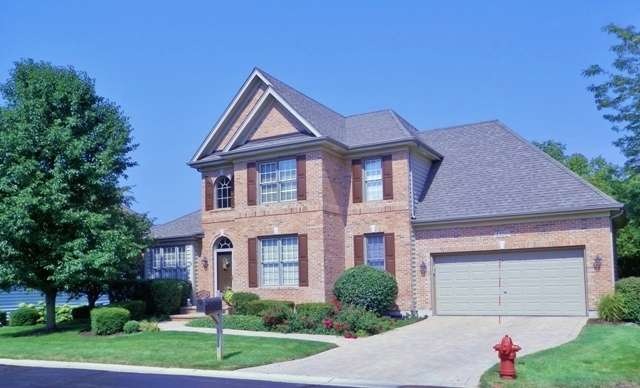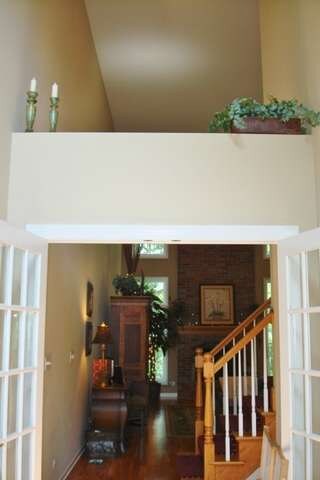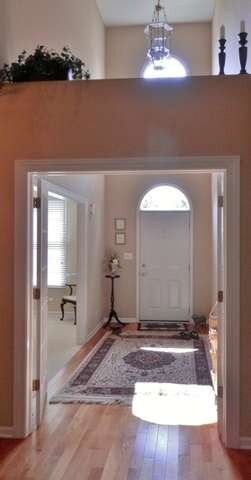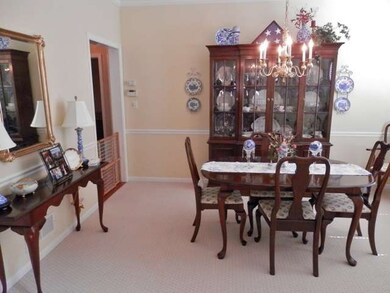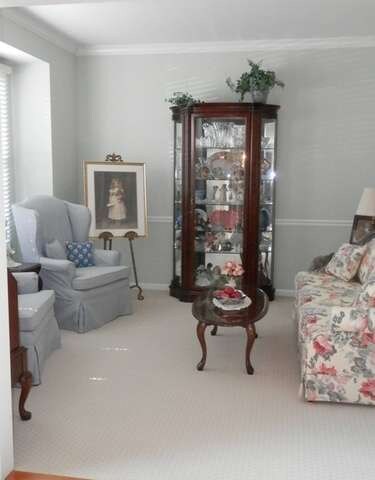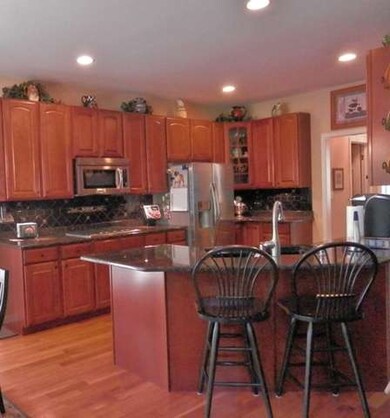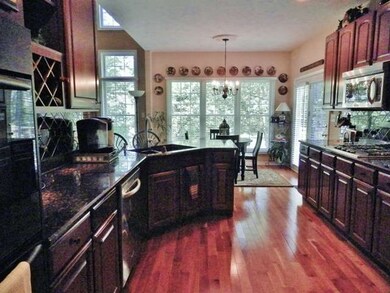
4106 Saint Andrews Ct Saint Charles, IL 60174
Northeast Saint Charles NeighborhoodHighlights
- Recreation Room
- Vaulted Ceiling
- Main Floor Bedroom
- Norton Creek Elementary School Rated A
- Wood Flooring
- Home Office
About This Home
As of June 2022Throw away your Architectual Digest, your Better Homes and Gardens and feast your eyes on this custom one owner home.The best of everything, inside and out,nothing was over looked.Finished basement, darling patio,perfect decorating,,on a scale of 1-10, it is a 20!! You owe it to yourself to see it. Square footage does not include finished English basement. Owner moving out of state.
Last Agent to Sell the Property
Coldwell Banker Realty License #475141796 Listed on: 09/09/2013

Home Details
Home Type
- Single Family
Est. Annual Taxes
- $11,980
Year Built
- 1999
HOA Fees
- $193 per month
Parking
- Attached Garage
- Parking Included in Price
- Garage Is Owned
Home Design
- Brick Exterior Construction
Interior Spaces
- Vaulted Ceiling
- Skylights
- Home Office
- Recreation Room
- Wood Flooring
Kitchen
- Breakfast Bar
- Oven or Range
- Microwave
- Dishwasher
- Disposal
Bedrooms and Bathrooms
- Main Floor Bedroom
- Primary Bathroom is a Full Bathroom
- Dual Sinks
- Soaking Tub
- Separate Shower
Laundry
- Laundry on main level
- Dryer
- Washer
Finished Basement
- English Basement
- Finished Basement Bathroom
Utilities
- Central Air
- Heating System Uses Gas
Listing and Financial Details
- Homeowner Tax Exemptions
Ownership History
Purchase Details
Purchase Details
Home Financials for this Owner
Home Financials are based on the most recent Mortgage that was taken out on this home.Purchase Details
Home Financials for this Owner
Home Financials are based on the most recent Mortgage that was taken out on this home.Purchase Details
Home Financials for this Owner
Home Financials are based on the most recent Mortgage that was taken out on this home.Purchase Details
Home Financials for this Owner
Home Financials are based on the most recent Mortgage that was taken out on this home.Similar Homes in the area
Home Values in the Area
Average Home Value in this Area
Purchase History
| Date | Type | Sale Price | Title Company |
|---|---|---|---|
| Interfamily Deed Transfer | -- | Chicago Title Ins Co | |
| Deed | $410,000 | None Available | |
| Interfamily Deed Transfer | -- | None Available | |
| Warranty Deed | $321,500 | -- | |
| Warranty Deed | -- | Chicago Title Insurance Co |
Mortgage History
| Date | Status | Loan Amount | Loan Type |
|---|---|---|---|
| Previous Owner | $237,400 | Adjustable Rate Mortgage/ARM | |
| Previous Owner | $253,500 | Unknown | |
| Previous Owner | $275,000 | Unknown | |
| Previous Owner | $35,000 | Credit Line Revolving | |
| Previous Owner | $275,000 | Unknown | |
| Previous Owner | $126,700 | Credit Line Revolving | |
| Previous Owner | $25,000 | Credit Line Revolving | |
| Previous Owner | $233,000 | No Value Available | |
| Previous Owner | $257,000 | No Value Available |
Property History
| Date | Event | Price | Change | Sq Ft Price |
|---|---|---|---|---|
| 06/02/2022 06/02/22 | Sold | $504,500 | +1.9% | $145 / Sq Ft |
| 04/28/2022 04/28/22 | Pending | -- | -- | -- |
| 04/20/2022 04/20/22 | For Sale | $495,000 | +20.7% | $142 / Sq Ft |
| 11/14/2013 11/14/13 | Sold | $410,000 | -3.5% | $158 / Sq Ft |
| 09/28/2013 09/28/13 | Pending | -- | -- | -- |
| 09/09/2013 09/09/13 | For Sale | $425,000 | -- | $164 / Sq Ft |
Tax History Compared to Growth
Tax History
| Year | Tax Paid | Tax Assessment Tax Assessment Total Assessment is a certain percentage of the fair market value that is determined by local assessors to be the total taxable value of land and additions on the property. | Land | Improvement |
|---|---|---|---|---|
| 2024 | $11,980 | $169,161 | $33,516 | $135,645 |
| 2023 | $11,494 | $151,401 | $29,997 | $121,404 |
| 2022 | $10,835 | $144,850 | $31,543 | $113,307 |
| 2021 | $10,228 | $138,071 | $30,067 | $108,004 |
| 2020 | $10,816 | $144,066 | $29,506 | $114,560 |
| 2019 | $10,776 | $141,214 | $28,922 | $112,292 |
| 2018 | $10,065 | $132,012 | $29,285 | $102,727 |
| 2017 | $9,788 | $127,499 | $28,284 | $99,215 |
| 2016 | $10,252 | $123,021 | $27,291 | $95,730 |
| 2015 | -- | $129,728 | $26,997 | $102,731 |
| 2014 | -- | $127,416 | $26,997 | $100,419 |
| 2013 | -- | $116,234 | $27,267 | $88,967 |
Agents Affiliated with this Home
-

Seller's Agent in 2022
Kari Kohler
Coldwell Banker Realty
(630) 673-4586
10 in this area
376 Total Sales
-

Buyer's Agent in 2022
Theresa Bloede
Compass
(224) 475-5146
1 in this area
142 Total Sales
-
S
Seller's Agent in 2013
Susan Kotsy
Coldwell Banker Realty
(630) 965-4620
10 Total Sales
-

Buyer's Agent in 2013
Paul Chadwick
Baird Warner
(630) 802-9406
6 in this area
148 Total Sales
Map
Source: Midwest Real Estate Data (MRED)
MLS Number: MRD08441368
APN: 09-13-477-044
- 4101 Saint Andrews Ct
- 4308 Royal Windyne Ct
- 4206 Royal Fox Dr
- 4006 Royal Fox Dr
- 3104 Royal Fox Dr
- 2716 Royal Kings Ct
- 34W093 Army Trail Rd
- 2636 Bainbridge Blvd
- 2925 Andrus Dr
- 32W634 Oak Lawn Farm Rd
- 3716 King Charles Ln
- 2 Stirrup Cup Ct
- 3733 King George Ln
- 358 Bridgeview Ct
- 370 Bridgeview Ct
- 367 Bridgeview Ct
- 362 Bridgeview Ct
- 361 Bridgeview Ct
- 365 Bridgeview Ct
- 363 Bridgeview Ct
