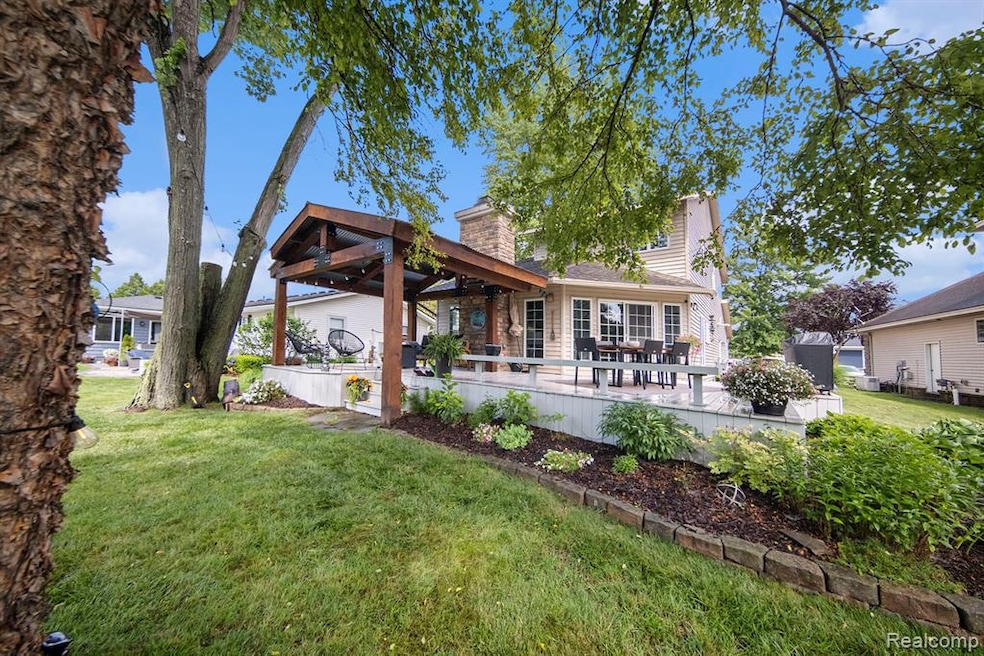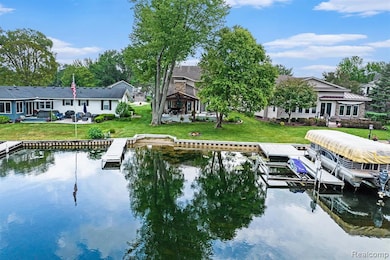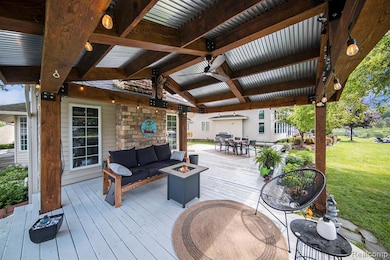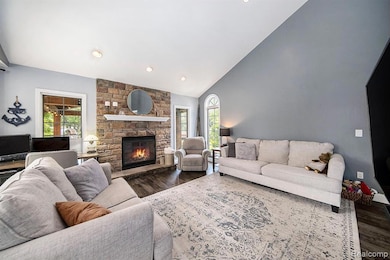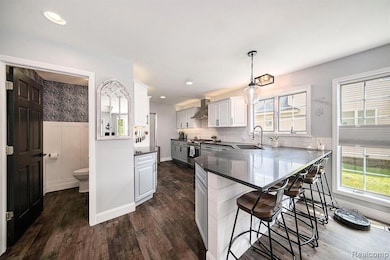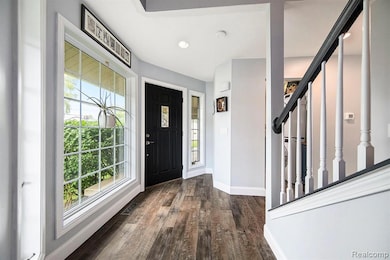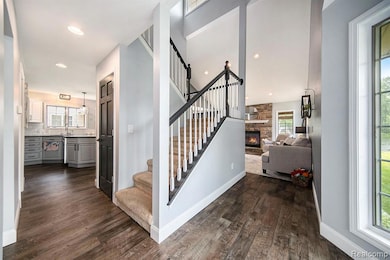4106 Shoreview Ln Whitmore Lake, MI 48189
Estimated payment $4,408/month
Highlights
- Private Waterfront
- Dock Facilities
- Covered Patio or Porch
- Creekside Intermediate School Rated A-
- Deck
- 2 Car Direct Access Garage
About This Home
The seller is motivated and is also offering a $5,000 flooring allowance, giving you the opportunity to make this home your own with personalized finishing touches. Welcome to your private, year-round retreat on one of the few exclusive islands in the Portage Chain of Lakes! Perfectly nestled between Gallagher Lake and Loon Lake, this beautiful 3-bedroom, 2.5-bath home offers the ultimate in low-maintenance lake living, with direct access to miles of scenic boating, fishing, and recreation. Enjoy peace of mind and convenience with a rare setup—your docks and boat lift can stay in the water year-round, allowing you to store your boat right on the lift through every season. No hauling, no hassle—just effortless enjoyment of lake life all year long. Inside, the remodeled main floor showcases luxury vinyl plank flooring, granite countertops, and stainless steel appliances, creating a modern and functional living space. Additional features include a Generac whole-house generator, an energy-efficient attic fan to keep the home cool during summer nights, and an attached garage for added convenience. Take in sweeping lake views from your handcrafted Amish gazebo—the perfect spot to enjoy your morning coffee or unwind as the sun sets. Located in the highly desirable Dexter School District, this lakefront gem is ideal as a full-time residence or a weekend getaway. With easy living, modern updates, and one-of-a-kind lake access, this is more than a home—it’s a lifestyle.
Don’t miss your chance to own this special slice of lakeside paradise. This property features two docks that remain in the water year-round, offering convenient year-round boat storage with a lift. Schedule your private showing today!
Home Details
Home Type
- Single Family
Est. Annual Taxes
Year Built
- Built in 2003 | Remodeled in 2021
Lot Details
- 0.27 Acre Lot
- Lot Dimensions are 56x73x157x154
- Private Waterfront
- 73 Feet of Waterfront
- River Front
- Home fronts a canal
- Street terminates at a dead end
- Level Lot
- Irregular Lot
HOA Fees
- $17 Monthly HOA Fees
Home Design
- Asphalt Roof
- Stone Siding
- Vinyl Construction Material
Interior Spaces
- 1,856 Sq Ft Home
- 2-Story Property
- Ceiling Fan
- Entrance Foyer
- Living Room with Fireplace
- Crawl Space
- Disposal
Bedrooms and Bathrooms
- 3 Bedrooms
Parking
- 2 Car Direct Access Garage
- Garage Door Opener
- Driveway
Outdoor Features
- Seawall
- Dock Facilities
- Deck
- Covered Patio or Porch
- Exterior Lighting
Location
- Ground Level
Utilities
- Forced Air Heating and Cooling System
- Heating System Uses Natural Gas
- Natural Gas Water Heater
- High Speed Internet
- Cable TV Available
Listing and Financial Details
- Assessor Parcel Number 1533110232
Community Details
Overview
- Gallagher Lake Property Owners' Association / Stev Association
- Cornwell Acres Subdivision
Amenities
- Laundry Facilities
Recreation
- Water Sports
Map
Home Values in the Area
Average Home Value in this Area
Tax History
| Year | Tax Paid | Tax Assessment Tax Assessment Total Assessment is a certain percentage of the fair market value that is determined by local assessors to be the total taxable value of land and additions on the property. | Land | Improvement |
|---|---|---|---|---|
| 2025 | $6,417 | $331,340 | $0 | $0 |
| 2024 | $1,836 | $291,250 | $0 | $0 |
| 2023 | $1,751 | $262,620 | $0 | $0 |
| 2022 | $4,308 | $237,420 | $0 | $0 |
| 2021 | $5,806 | $237,420 | $0 | $0 |
| 2020 | $6,094 | $234,320 | $0 | $0 |
| 2019 | $5,966 | $211,960 | $0 | $0 |
| 2018 | $5,910 | $195,970 | $0 | $0 |
| 2017 | $5,580 | $195,970 | $0 | $0 |
| 2016 | $5,488 | $237,410 | $0 | $0 |
| 2014 | $4,432 | $177,050 | $0 | $0 |
| 2012 | $4,432 | $155,770 | $0 | $0 |
Property History
| Date | Event | Price | List to Sale | Price per Sq Ft | Prior Sale |
|---|---|---|---|---|---|
| 10/15/2025 10/15/25 | Price Changed | $730,000 | -1.4% | $393 / Sq Ft | |
| 09/10/2025 09/10/25 | Price Changed | $740,000 | -1.3% | $399 / Sq Ft | |
| 07/23/2025 07/23/25 | Price Changed | $750,000 | -9.1% | $404 / Sq Ft | |
| 07/03/2025 07/03/25 | For Sale | $825,000 | +136.4% | $445 / Sq Ft | |
| 06/02/2012 06/02/12 | Sold | $349,000 | 0.0% | $188 / Sq Ft | View Prior Sale |
| 06/01/2012 06/01/12 | Pending | -- | -- | -- | |
| 03/14/2012 03/14/12 | For Sale | $349,000 | -- | $188 / Sq Ft |
Purchase History
| Date | Type | Sale Price | Title Company |
|---|---|---|---|
| Interfamily Deed Transfer | -- | None Available | |
| Interfamily Deed Transfer | -- | None Available | |
| Quit Claim Deed | -- | -- | |
| Warranty Deed | $349,000 | -- | |
| Warranty Deed | $125,000 | American Title Co |
Mortgage History
| Date | Status | Loan Amount | Loan Type |
|---|---|---|---|
| Open | $335,000 | New Conventional | |
| Previous Owner | $65,000 | No Value Available |
Source: Realcomp
MLS Number: 20251014164
APN: 15-33-110-232
- 0 Western Ln
- 4405 Shoreview Ln
- Lot 1 Dunlavy Ln
- 11565 Locust Ln
- 4648 Oak Ln
- 4744 Midland Dr
- 4825 Downing Dr
- 10239 Kress Rd
- 3590 Habitat Trail Unit 25
- 10087 Margaret Dr
- 10191 Imus Rd
- 5548 Seney Cir N
- 2939 Indian Trail
- 10499 Michael Blvd
- 10589 Home Shore Dr
- 9970 Whispering Woods Dr
- 11770 Woodview
- 10868 Bob White Beach Blvd
- 9929 Curie Ln
- 10350 Half Moon Dr
- 3211 McCluskey
- 11564 Pleasant View Dr
- 8537 2nd St
- 9663 Winston Rd
- 810 Cattail Ln
- 711 Cattail Ln
- 240 Park St
- 10430 Elizabeth St
- 635 E Unadilla St
- 8936 Huron River Dr
- 7063 Chestnut Hills Dr
- 105 E Main St
- 9321 Harbor Cove Cir
- 700 Westbrook
- 10070 Haley Ln
- 7063 Whitmore Lake Rd
- 7175 Bishop Rd
- 2860 E Coon Lake Rd
- 4107 Inverness St
- 6412 Marcy St
