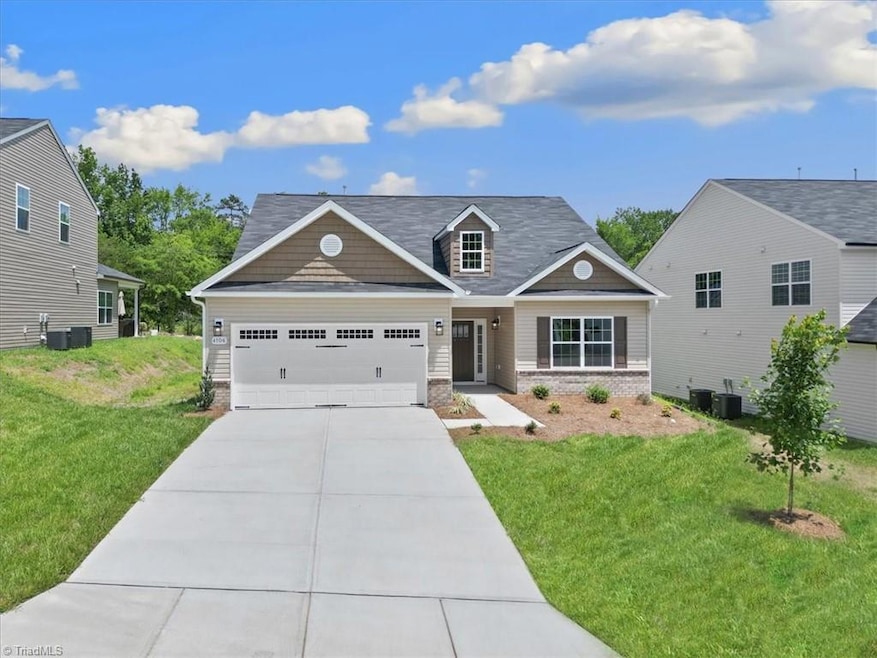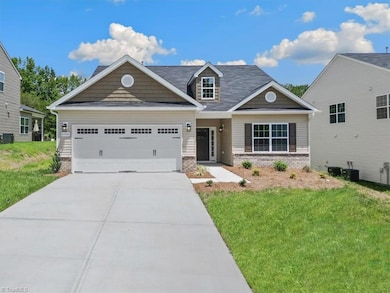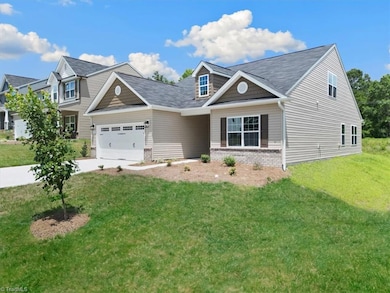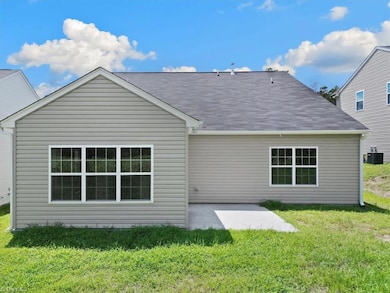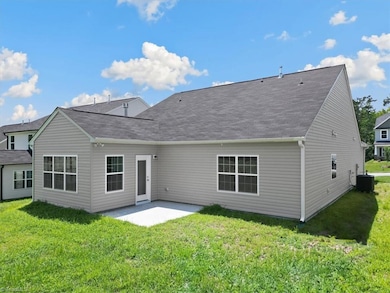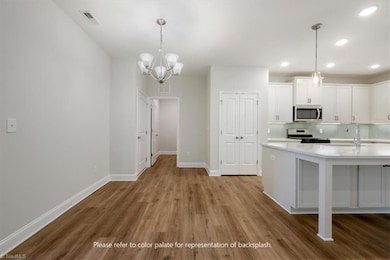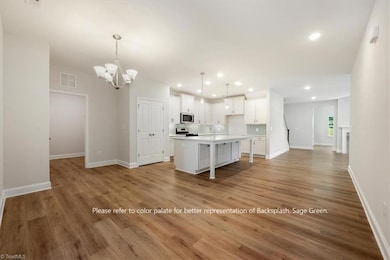4106 Stallion St Unit Lot 78 High Point, NC 27262
Estimated payment $2,339/month
Highlights
- New Construction
- Transitional Architecture
- Solid Surface Countertops
- Friendship Elementary School Rated A-
- Attic
- 2 Car Attached Garage
About This Home
A new community with sought after Thomasville schools! First phase nearly sold out. Available Quick Move-in Homes. This community offers convenience and tranquility with many premium homesites that feature privacy in the backyard. The Somerset features brick tapered craftsman columns at the front. The main floor features LVP throughout. dining room, spacious foyer, and kitchen with an oversized island with ample storage that you will appreciate everyday. Owners Suite, second & third bedroom/on first floor. Double-sided Fireplace, in Great and Sun Rooms Upstairs is a oversized bonus room with a full bath. Other features, tile kitchen backsplash, quartz countertops in the bathrooms, carpeted bedrooms and hallway, and stairs, 5 1/4" base trim on 1st floor, and granite countertops in the kitchen. Call agent for monthly promotions. Ready to move in!
Home Details
Home Type
- Single Family
Est. Annual Taxes
- $668
Year Built
- Built in 2025 | New Construction
Lot Details
- 8,276 Sq Ft Lot
- Lot Dimensions are 61 x 137 x 61 x 138
- Level Lot
- Cleared Lot
- Property is zoned CZR5
Parking
- 2 Car Attached Garage
- Driveway
Home Design
- Transitional Architecture
- Brick Exterior Construction
- Slab Foundation
- Vinyl Siding
Interior Spaces
- 2,324 Sq Ft Home
- Property has 1 Level
- Insulated Windows
- Insulated Doors
- Great Room with Fireplace
- Dryer Hookup
- Attic
Kitchen
- Dishwasher
- Kitchen Island
- Solid Surface Countertops
- Disposal
Flooring
- Carpet
- Vinyl
Bedrooms and Bathrooms
- 3 Bedrooms
- Separate Shower
Schools
- Ledford Middle School
- Ledford High School
Utilities
- Forced Air Zoned Heating and Cooling System
- Heating System Uses Natural Gas
- Electric Water Heater
Community Details
- Property has a Home Owners Association
- Canter Creek Subdivision
Listing and Financial Details
- Tax Lot 78
- Assessor Parcel Number 16301M0000078
- 1% Total Tax Rate
Map
Home Values in the Area
Average Home Value in this Area
Property History
| Date | Event | Price | List to Sale | Price per Sq Ft |
|---|---|---|---|---|
| 10/04/2025 10/04/25 | Price Changed | $433,990 | -1.1% | $187 / Sq Ft |
| 09/06/2025 09/06/25 | Price Changed | $438,700 | -0.2% | $189 / Sq Ft |
| 04/23/2025 04/23/25 | Price Changed | $439,700 | -1.0% | $189 / Sq Ft |
| 04/10/2025 04/10/25 | For Sale | $443,990 | -- | $191 / Sq Ft |
Source: Triad MLS
MLS Number: 1176393
- 4099 Stallion St
- Columbia Plan at Canter Creek
- Bailey Plan at Canter Creek
- Cotswold 3 Plan at Canter Creek
- Southport Plan at Canter Creek
- Seagrove Plan at Canter Creek
- 4095 Stallion St Unit Lot 19
- Richmond Plan at Canter Creek
- Somerset 3 Plan at Canter Creek
- 4106 Stallion St
- 4099 Stallion St Unit Lot 18
- 4095 Stallion St
- 4090 Stallion St
- 4098 Stallion St Unit Lot 76
- 4094 Stallion St Unit lot 75
- Stoddard Plan at Canter Creek
- 4094 Stallion St
- Cameron Plan at Canter Creek
- 4090 Stallion St Unit Lot 74
- 1629 Appaloosa Place
- 706 Westchester Dr
- 1410 Fernwood Dr
- 2231 Shadow Valley Rd
- 2524 Ingleside Dr
- 2470 Shadow Valley Rd
- 2711 Ingleside Dr
- 177 Hartley Dr
- 408 W Parkway Ave Unit A
- 606 3 Oaks Dr
- 1006 Holton Place Unit B
- 1006 Holton Place Unit A
- 208 W Parkway Ave Unit West Parkway Ave
- 808 Carrick St Unit ID1320097P
- 1281 Old Plank Rd
- 6073 Birkdale Dr
- 2017 Priya St
- 2013 Lancey Dr
- 1825 Johnson St
- 1109 Adams St
- 305 Oakwood St Unit 2
