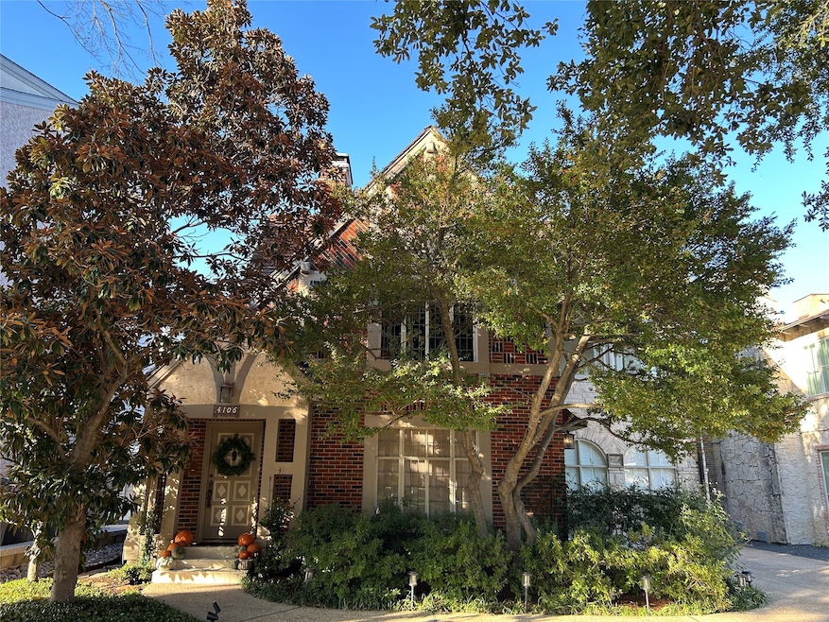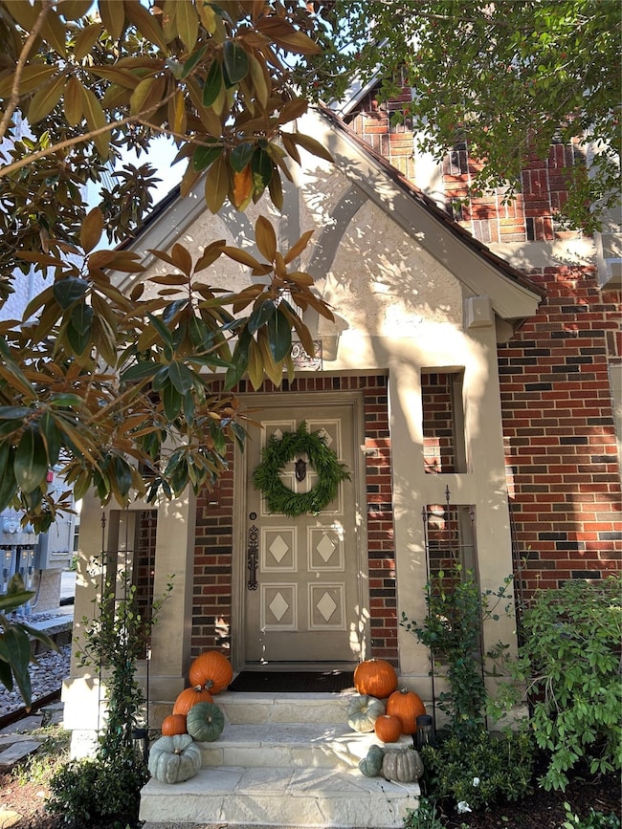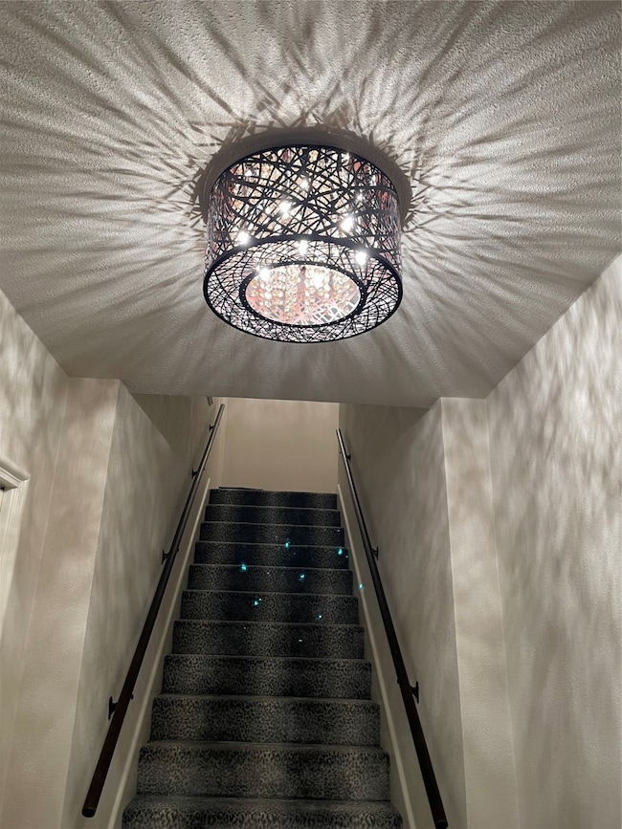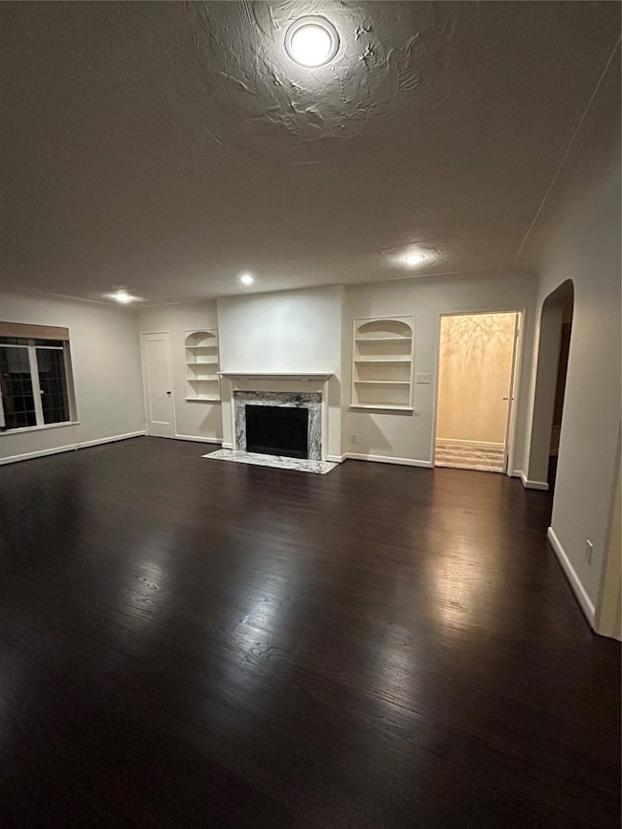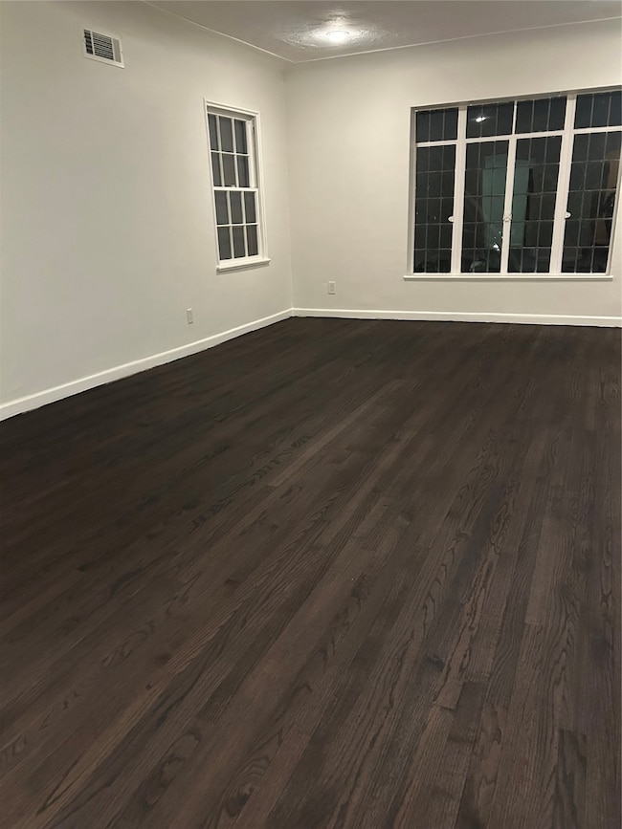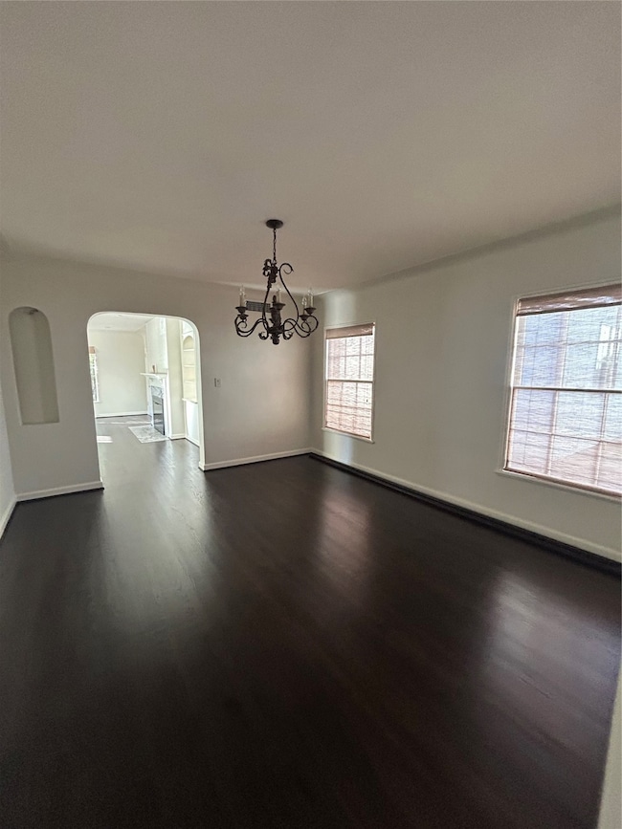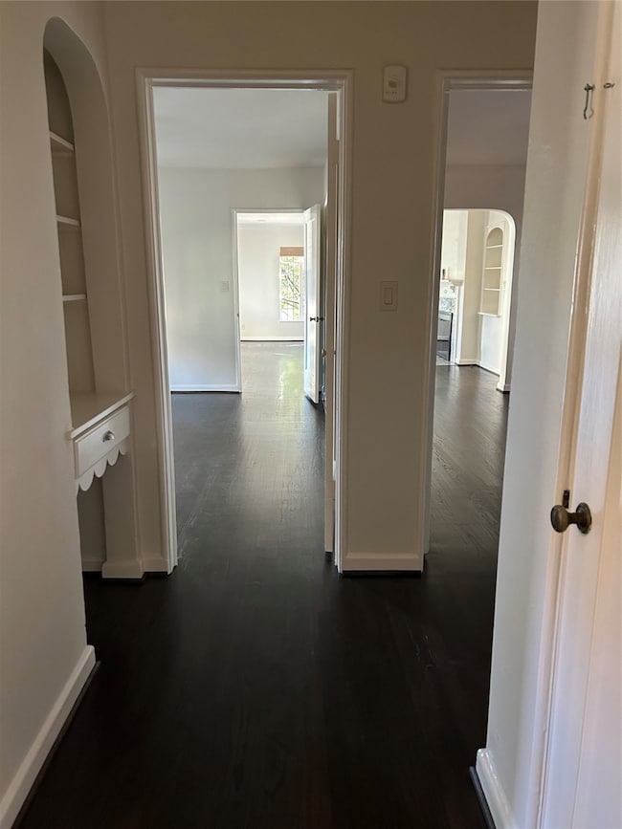4106 University Blvd Dallas, TX 75205
Highlights
- Granite Flooring
- Outdoor Living Area
- Interior Lot
- Bradfield Elementary School Rated A
- Tudor Architecture
- Paneling
About This Home
This sophisticated and elegant University Park upper Duplex is available for the perfect tenant. This stunning 1937 property is spacious, light and airy, and provides the perfect backdrop for your fine art and fabulous rugs. This upstairs duplex features a Living Room with fireplace, a formal dining room, breakfast room or library, and a beautiful sunroom with slate floors overlooking the heart of University Park. The Kitchen has stainless appliances, granite countertops and a large pantry. Beautifully renovated bathrooms, hardwood flooring throughout with lots of storage space. Close to Schools, Parks, Churches 440 Track and Tennis Courts. University Park Police and Fire Department are two blocks away. Highland Park Shopping Village is within walking distance. Great area for biking. Pet may be considered under the right circumstances. Excellent credit and verifiable references are required. This gorgeous duplex is a timeless classic and an excellent value! Available December.
Listing Agent
eXp Realty LLC Brokerage Phone: 214-850-6269 License #0475309 Listed on: 11/11/2025

Townhouse Details
Home Type
- Townhome
Est. Annual Taxes
- $23,850
Year Built
- Built in 1937
Lot Details
- 7,013 Sq Ft Lot
- Lot Dimensions are 50 x 140
- Wood Fence
- No Backyard Grass
- Few Trees
Home Design
- Duplex
- Tudor Architecture
- Brick Exterior Construction
Interior Spaces
- 2,067 Sq Ft Home
- 1-Story Property
- Paneling
- Decorative Lighting
- Wood Burning Fireplace
Kitchen
- Gas Range
- Microwave
- Dishwasher
- Disposal
Flooring
- Wood
- Granite
- Marble
- Slate Flooring
- Travertine
Bedrooms and Bathrooms
- 2 Bedrooms
- 2 Full Bathrooms
Laundry
- Laundry in Kitchen
- Washer
Parking
- Garage
- Assigned Parking
Outdoor Features
- Outdoor Living Area
- Rain Gutters
Schools
- Bradfield Elementary School
- Highland Park
Utilities
- Central Heating and Cooling System
- Heating System Uses Natural Gas
- High Speed Internet
- Cable TV Available
Listing and Financial Details
- Residential Lease
- Property Available on 12/1/25
- Tenant pays for all utilities, electricity, gas, insurance, sewer, water
- Negotiable Lease Term
- Legal Lot and Block 14 / 1
- Assessor Parcel Number 60128500010140000
Community Details
Overview
- Methodist University Subdivision
Pet Policy
- Pet Size Limit
- Pet Deposit $500
- 2 Pets Allowed
- Dogs and Cats Allowed
- Breed Restrictions
Map
Source: North Texas Real Estate Information Systems (NTREIS)
MLS Number: 21098921
APN: 60128500010140000
- 4128 University Blvd Unit 4
- 4128 University Blvd Unit 5
- 4128 University Blvd Unit 2
- 4128 University Blvd Unit 6
- 4200 University Blvd
- 6601 Hunters Glen Rd
- 6124 Saint Andrews Dr
- 6901 Hunters Glen Rd
- 4434 Glenwick Ln
- 4085 Amherst Ave
- 4508 University Blvd Unit D
- 4437 University Blvd
- 4518 University Blvd Unit A
- 4420 Stanhope St
- 4524 Emerson Ave Unit 2
- 6625 Golf Dr
- 4436 Hyer St
- 3649 Haynie Ave
- 3918 Normandy Ave
- 4029 Purdue Ave
- 4116 University Blvd Unit C1
- 4116 University Blvd Unit C5
- 6509 Preston Rd Unit 1
- 4122 University Blvd
- 4128 University Blvd Unit 5
- 4128 University Blvd Unit 6
- 4128 University Blvd Unit 4
- 4128 University Blvd Unit 2
- 4031 University Blvd
- 4141 University Blvd
- 4200 University Blvd
- 4112 Druid Ln Unit 7
- 4241 Emerson Ave
- 4303 Emerson Ave
- 4318 University Blvd Unit B
- 4144 Grassmere Ln Unit 4
- 4133 Hyer St Unit 5
- 4133 Hyer St Unit 6
- 4333 Glenwick Ln
- 4125 Lovers Ln Unit A
