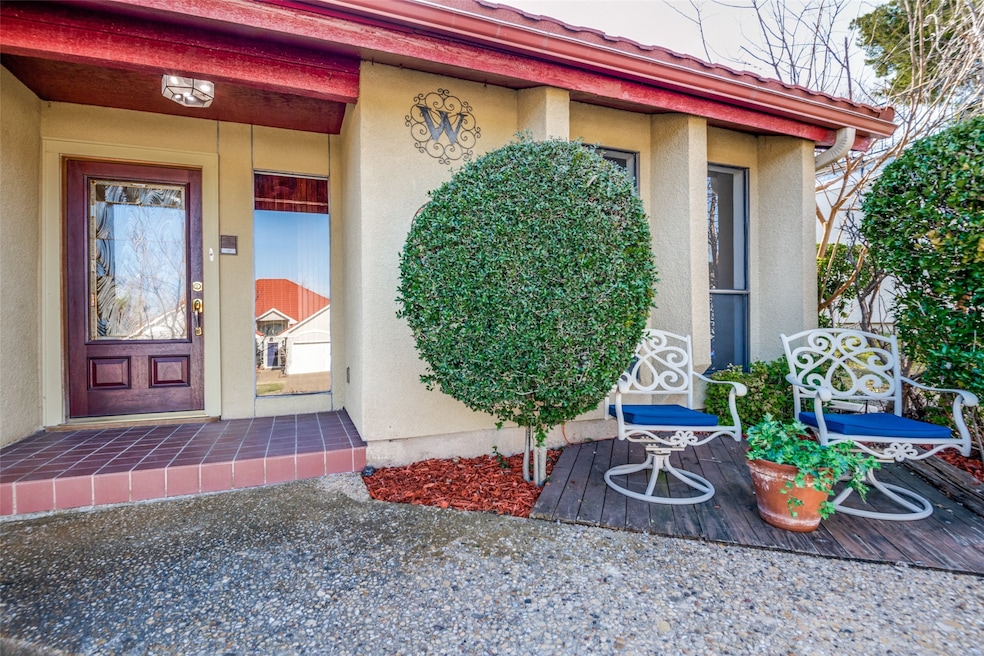
4106 Village Dr Rockwall, TX 75087
Lakeside Village NeighborhoodHighlights
- Gated Community
- Community Lake
- Mediterranean Architecture
- Virginia Reinhardt Elementary School Rated A-
- Deck
- Community Pool
About This Home
As of June 2025Come see this dreamy lakeside property located in the resort style gated community of Lakeside Village in Rockwall where majestic trees and lush landscaping welcomes your arrival. Modern open floor plan with a grand foyer leading to the family room that includes a stunning fireplace and towering wood beam ceiling centered alongside a wall of double doors leading outside to the private balcony. Formal dining area just off the living area for cozy dinners and get togethers. Light and airy primary bedroom with ensuite bath with double sinks, garden tub, separate shower, and walk in closet. Three additional bedrooms include roomy closets and open into full baths. Enjoy the community clubhouse, park, workout room, swimming pool, tennis courts, pickleball court, golf course, and access to Lake Ray Hubbard. For you boat enthusiast and those who love outdoors, be sure to check out the marina located within walking distance inside this community. Don't let your dream of lakeside living on beautiful Lake Ray Hubbard slip by you, go check it out before it's gone!
Last Agent to Sell the Property
United Real Estate Brokerage Phone: 469-554-6005 License #0651947 Listed on: 02/28/2025

Home Details
Home Type
- Single Family
Est. Annual Taxes
- $4,764
Year Built
- Built in 1981
Lot Details
- 5,097 Sq Ft Lot
- Sprinkler System
HOA Fees
- $154 Monthly HOA Fees
Parking
- 2 Car Attached Garage
- Electric Vehicle Home Charger
- Garage Door Opener
- Driveway
Home Design
- Mediterranean Architecture
- Slab Foundation
- Metal Roof
- Stucco
Interior Spaces
- 2,508 Sq Ft Home
- 1.5-Story Property
- Built-In Features
- Wood Burning Fireplace
- Fireplace Features Masonry
Kitchen
- Electric Range
- Microwave
- Dishwasher
- Disposal
Flooring
- Carpet
- Tile
Bedrooms and Bathrooms
- 4 Bedrooms
- Walk-In Closet
- 3 Full Bathrooms
Outdoor Features
- Balcony
- Courtyard
- Deck
- Rain Gutters
Schools
- Reinhardt Elementary School
- Rockwall High School
Utilities
- Cooling Available
- Heating Available
- Cable TV Available
Listing and Financial Details
- Tax Lot H17
- Assessor Parcel Number 000000019395
Community Details
Overview
- Association fees include management
- Lakeside Village HOA
- Lakeside Village #4 Subdivision
- Community Lake
Recreation
- Tennis Courts
- Community Pool
- Park
Security
- Gated Community
Ownership History
Purchase Details
Home Financials for this Owner
Home Financials are based on the most recent Mortgage that was taken out on this home.Purchase Details
Purchase Details
Home Financials for this Owner
Home Financials are based on the most recent Mortgage that was taken out on this home.Purchase Details
Home Financials for this Owner
Home Financials are based on the most recent Mortgage that was taken out on this home.Similar Homes in Rockwall, TX
Home Values in the Area
Average Home Value in this Area
Purchase History
| Date | Type | Sale Price | Title Company |
|---|---|---|---|
| Deed | -- | Allegiance Title | |
| Special Warranty Deed | -- | None Listed On Document | |
| Interfamily Deed Transfer | -- | Fnc Title Services Llc | |
| Warranty Deed | -- | Rtt |
Mortgage History
| Date | Status | Loan Amount | Loan Type |
|---|---|---|---|
| Open | $350,834 | FHA | |
| Previous Owner | $408,000 | FHA | |
| Previous Owner | $335,250 | Reverse Mortgage Home Equity Conversion Mortgage |
Property History
| Date | Event | Price | Change | Sq Ft Price |
|---|---|---|---|---|
| 06/02/2025 06/02/25 | Sold | -- | -- | -- |
| 04/12/2025 04/12/25 | Pending | -- | -- | -- |
| 02/28/2025 02/28/25 | For Sale | $450,000 | -- | $179 / Sq Ft |
Tax History Compared to Growth
Tax History
| Year | Tax Paid | Tax Assessment Tax Assessment Total Assessment is a certain percentage of the fair market value that is determined by local assessors to be the total taxable value of land and additions on the property. | Land | Improvement |
|---|---|---|---|---|
| 2025 | $644 | $317,783 | -- | -- |
| 2023 | $644 | $262,631 | $0 | $0 |
| 2022 | $4,297 | $238,755 | $0 | $0 |
| 2021 | $4,326 | $217,050 | $103,000 | $114,050 |
| 2020 | $4,696 | $228,180 | $96,600 | $131,580 |
| 2019 | $4,472 | $216,280 | $90,720 | $125,560 |
| 2018 | $4,165 | $194,140 | $75,700 | $118,440 |
| 2017 | $3,926 | $194,870 | $69,720 | $125,150 |
| 2016 | $3,569 | $166,240 | $66,400 | $99,840 |
| 2015 | $1,332 | $141,360 | $28,000 | $113,360 |
| 2014 | $1,332 | $144,910 | $28,000 | $116,910 |
Agents Affiliated with this Home
-
L
Seller's Agent in 2025
LeighAnn Welk
United Real Estate
(469) 554-6005
1 in this area
63 Total Sales
-

Buyer's Agent in 2025
Stacy Rose
Regal, REALTORS
(972) 839-5225
1 in this area
60 Total Sales
Map
Source: North Texas Real Estate Information Systems (NTREIS)
MLS Number: 20856974
APN: 19395
- 2800 Saratoga Dr
- 1897 Tahoe Dr
- 3905 Village Dr
- 1885 Huron Dr
- 3605 Highpoint Dr
- 3615 Highpoint Dr
- 2033 Pontchartrain Dr
- 4002 Mediterranean St
- 3904 Mediterranean St
- 3306 Lakeside Dr
- 3405 Waterview Trail
- 3109 Lakeside Dr
- 3010 Harbor Dr
- 3010 Lakeside Dr
- 3019 Lakeside Dr
- 2906 Starboard Dr
- 680 Woodland Way
- 2937 Lago Vista Ln
- 2917 Newport Dr
- 1823 Bristol Ln






