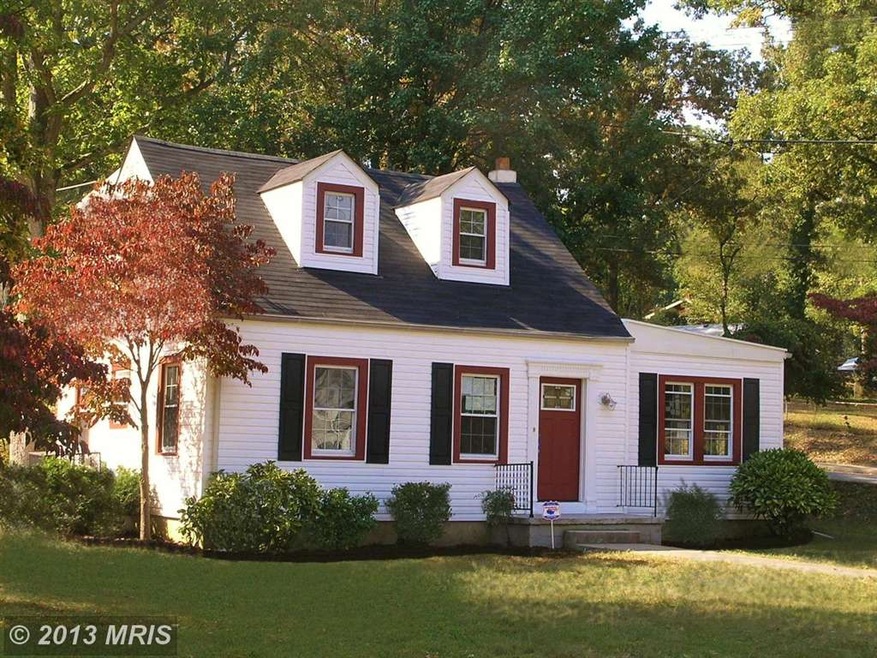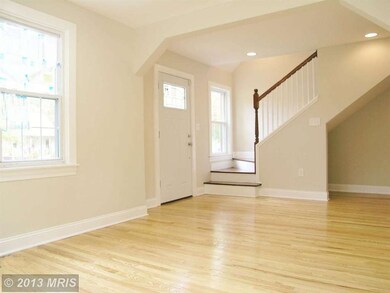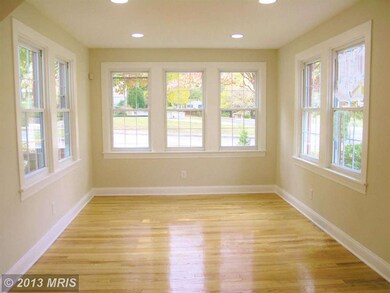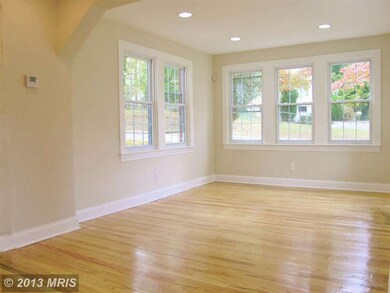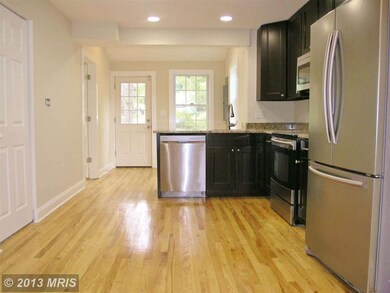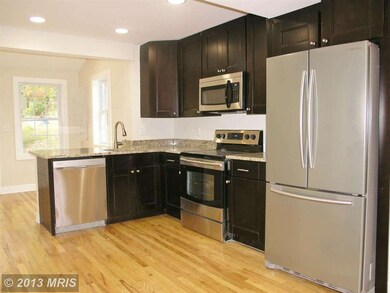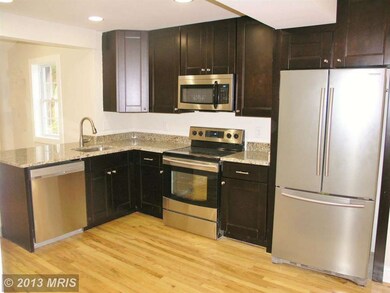
4107 Maple Rd Suitland, MD 20746
Highlights
- Eat-In Gourmet Kitchen
- Cape Cod Architecture
- Main Floor Bedroom
- Open Floorplan
- Wood Flooring
- Corner Lot
About This Home
As of June 2021Spectacular renovation on huge corner lot. Master Suite on top floor with vaulted ceilings,large windows, new master bath & separate sitting area. Light-filled open floor plan with stunning new hardwood floors & recessed lights, Open eat-in kitchen with granite counters, tiled backsplash & Samsung SS appliances. All-new electrical, HVAC and roof. Finishing touches in progress. Call CSS, alarm.
Last Agent to Sell the Property
Tesla Realty Group, LLC License #319681 Listed on: 10/24/2013

Home Details
Home Type
- Single Family
Est. Annual Taxes
- $1,892
Year Built
- Built in 1937 | Remodeled in 2013
Lot Details
- 0.43 Acre Lot
- Corner Lot
- Property is in very good condition
- Property is zoned R80
Home Design
- Cape Cod Architecture
- Asphalt Roof
- Vinyl Siding
Interior Spaces
- Property has 3 Levels
- Open Floorplan
- Double Pane Windows
- Insulated Windows
- Window Treatments
- Insulated Doors
- Entrance Foyer
- Family Room
- Sitting Room
- Living Room
- Breakfast Room
- Dining Room
- Utility Room
- Wood Flooring
- Basement
- Exterior Basement Entry
- Monitored
Kitchen
- Eat-In Gourmet Kitchen
- Electric Oven or Range
- Microwave
- Dishwasher
- Upgraded Countertops
- Disposal
Bedrooms and Bathrooms
- 3 Bedrooms | 2 Main Level Bedrooms
- En-Suite Primary Bedroom
- En-Suite Bathroom
- 2 Full Bathrooms
Laundry
- Laundry Room
- Washer and Dryer Hookup
Parking
- Dirt Driveway
- On-Street Parking
- Off-Street Parking
Utilities
- Heat Pump System
- Electric Water Heater
Community Details
- No Home Owners Association
- Gr8 Renovation!
Listing and Financial Details
- Tax Lot 111
- Assessor Parcel Number 17060564211
Ownership History
Purchase Details
Home Financials for this Owner
Home Financials are based on the most recent Mortgage that was taken out on this home.Purchase Details
Home Financials for this Owner
Home Financials are based on the most recent Mortgage that was taken out on this home.Purchase Details
Home Financials for this Owner
Home Financials are based on the most recent Mortgage that was taken out on this home.Purchase Details
Home Financials for this Owner
Home Financials are based on the most recent Mortgage that was taken out on this home.Purchase Details
Purchase Details
Home Financials for this Owner
Home Financials are based on the most recent Mortgage that was taken out on this home.Purchase Details
Home Financials for this Owner
Home Financials are based on the most recent Mortgage that was taken out on this home.Purchase Details
Similar Home in the area
Home Values in the Area
Average Home Value in this Area
Purchase History
| Date | Type | Sale Price | Title Company |
|---|---|---|---|
| Deed | $355,000 | Highland Title & Escrow | |
| Deed | $259,000 | Smart Settlements Llc | |
| Deed | $198,000 | Commonwealth Land Title Insu | |
| Special Warranty Deed | $47,500 | Wall Street Title & Associat | |
| Deed | $59,670 | None Available | |
| Deed | -- | -- | |
| Deed | -- | -- | |
| Deed | $108,000 | -- |
Mortgage History
| Date | Status | Loan Amount | Loan Type |
|---|---|---|---|
| Previous Owner | $344,350 | New Conventional | |
| Previous Owner | $184,778 | FHA | |
| Previous Owner | $117,000 | Purchase Money Mortgage | |
| Previous Owner | $117,000 | Purchase Money Mortgage | |
| Previous Owner | $160,000 | Stand Alone Refi Refinance Of Original Loan | |
| Previous Owner | $160,000 | New Conventional |
Property History
| Date | Event | Price | Change | Sq Ft Price |
|---|---|---|---|---|
| 06/30/2021 06/30/21 | Sold | $355,555 | +0.2% | $307 / Sq Ft |
| 06/03/2021 06/03/21 | Price Changed | $355,000 | +4.4% | $306 / Sq Ft |
| 06/02/2021 06/02/21 | Pending | -- | -- | -- |
| 05/28/2021 05/28/21 | Price Changed | $339,999 | -0.9% | $293 / Sq Ft |
| 05/28/2021 05/28/21 | For Sale | $343,000 | +32.4% | $296 / Sq Ft |
| 04/23/2021 04/23/21 | Sold | $259,000 | 0.0% | $223 / Sq Ft |
| 04/21/2021 04/21/21 | Off Market | $259,000 | -- | -- |
| 04/19/2021 04/19/21 | For Sale | $259,000 | +30.8% | $223 / Sq Ft |
| 01/15/2014 01/15/14 | Sold | $198,000 | -1.0% | $201 / Sq Ft |
| 10/30/2013 10/30/13 | Pending | -- | -- | -- |
| 10/30/2013 10/30/13 | Price Changed | $199,900 | +2.6% | $203 / Sq Ft |
| 10/24/2013 10/24/13 | For Sale | $194,900 | +310.3% | $198 / Sq Ft |
| 09/27/2012 09/27/12 | Sold | $47,500 | +8.0% | $48 / Sq Ft |
| 08/25/2012 08/25/12 | Pending | -- | -- | -- |
| 08/11/2012 08/11/12 | For Sale | $44,000 | -- | $45 / Sq Ft |
Tax History Compared to Growth
Tax History
| Year | Tax Paid | Tax Assessment Tax Assessment Total Assessment is a certain percentage of the fair market value that is determined by local assessors to be the total taxable value of land and additions on the property. | Land | Improvement |
|---|---|---|---|---|
| 2024 | $6,801 | $308,000 | $0 | $0 |
| 2023 | $6,156 | $278,400 | $62,900 | $215,500 |
| 2022 | $5,439 | $245,767 | $0 | $0 |
| 2021 | $6,735 | $213,133 | $0 | $0 |
| 2020 | $4,018 | $180,500 | $61,400 | $119,100 |
| 2019 | $3,821 | $179,200 | $0 | $0 |
| 2018 | $3,947 | $177,900 | $0 | $0 |
| 2017 | $3,234 | $176,600 | $0 | $0 |
| 2016 | -- | $146,833 | $0 | $0 |
| 2015 | $3,321 | $117,067 | $0 | $0 |
| 2014 | $3,321 | $87,300 | $0 | $0 |
Agents Affiliated with this Home
-
Rannard Edwards

Seller's Agent in 2021
Rannard Edwards
Own Real Estate
(240) 832-4066
3 in this area
133 Total Sales
-
Gary Hughes

Buyer's Agent in 2021
Gary Hughes
Century 21 Redwood Realty
(703) 939-0668
2 in this area
62 Total Sales
-
Richard Leavy
R
Seller's Agent in 2014
Richard Leavy
Tesla Realty Group, LLC
(301) 455-3278
7 Total Sales
-
Alex DeLorme
A
Buyer's Agent in 2014
Alex DeLorme
Compass
(202) 250-0021
41 Total Sales
-
M
Seller's Agent in 2012
Mark Gaetjen
Century 21 New Millennium
Map
Source: Bright MLS
MLS Number: 1003752432
APN: 06-0564211
- 6620 Pine Grove Dr
- 4311 Elgin Ct
- 4109 Skyline Dr
- 6218 Suitland Rd
- 6509 Suitland Rd
- 4203 John St
- 4502 Reamy Dr
- 6517 Suitland Rd
- 3608 Willow Ridge Ct
- 7100 Beltz Dr
- 4604 Morgan Rd
- 4304 Lori St
- 6806 Pickett Dr
- 6304 Juanita Ct
- 4707 John St
- 4734 John St
- 6204 E Hil Mar Cir
- 7204 Donnell Place Unit C-5
- 7172 Donnell Place Unit C-3
- 7219 Donnell Place Unit AA7
