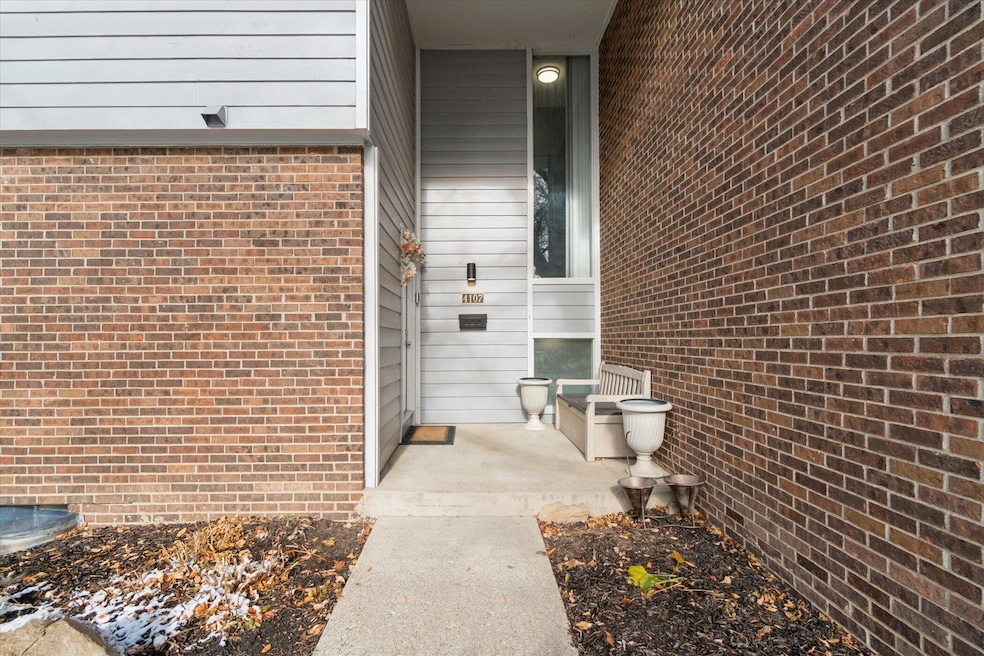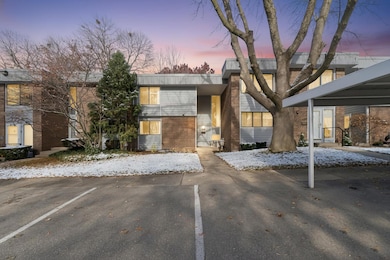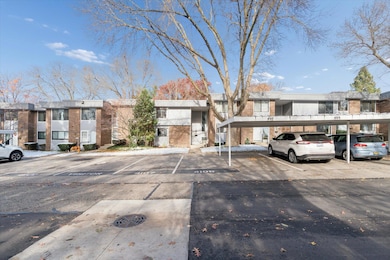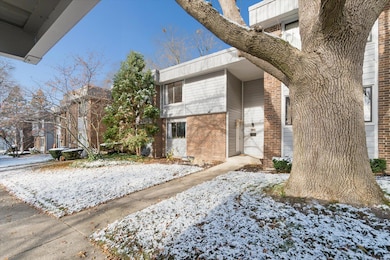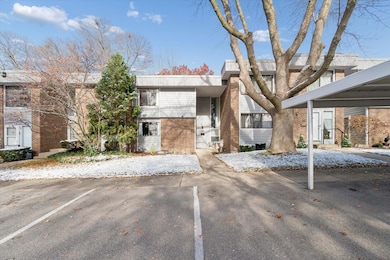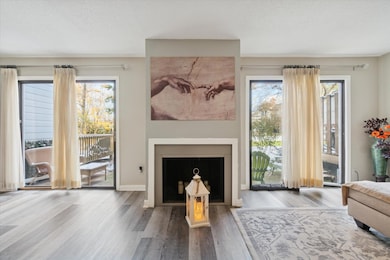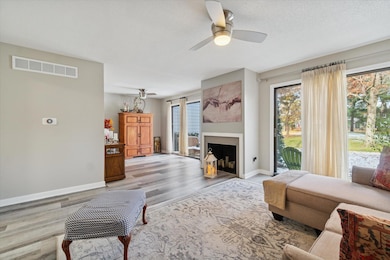4107 S Norway St SE Unit 72 Grand Rapids, MI 49546
East Paris NeighborhoodEstimated payment $1,854/month
Highlights
- Popular Property
- In Ground Pool
- Recreation Room
- East Kentwood High School Rated A-
- Clubhouse
- Wooded Lot
About This Home
Welcome to this beautiful condo in a prime Grand Rapids location! Offering exceptional value, this home has everything you need. Conveniently close to hospitals, shops, and major avenues, the condo still feels secluded and quiet. It features 3 bedrooms, 2 full bathrooms, and a convenient half bath on the main floor. The partially finished full basement provides ample storage space. Two sliders off the living room open to a cement patio—perfect for relaxing and enjoying the surrounding greenery. The unit also includes two assigned parking spots, one of them covered. A clubhouse and shared pool complete the amenities, making this an excellent place to call home.
Property Details
Home Type
- Condominium
Est. Annual Taxes
- $2,231
Year Built
- Built in 1971
Lot Details
- Property fronts a private road
- Private Entrance
- Shrub
- Sprinkler System
- Wooded Lot
HOA Fees
- $295 Monthly HOA Fees
Parking
- 1 Car Garage
- Carport
Home Design
- Traditional Architecture
- Brick Exterior Construction
- Wood Siding
Interior Spaces
- 1,877 Sq Ft Home
- 2-Story Property
- Ceiling Fan
- Window Treatments
- Family Room
- Living Room with Fireplace
- Dining Room
- Den
- Recreation Room
Kitchen
- Oven
- Range
- Microwave
- Dishwasher
- Disposal
Flooring
- Laminate
- Ceramic Tile
Bedrooms and Bathrooms
- 3 Bedrooms
Laundry
- Laundry Room
- Dryer
- Washer
Basement
- Basement Fills Entire Space Under The House
- Laundry in Basement
Outdoor Features
- In Ground Pool
- Patio
Location
- Interior Unit
Utilities
- Forced Air Heating and Cooling System
- Heating System Uses Natural Gas
- High Speed Internet
- Internet Available
- Phone Connected
Community Details
Overview
- Association fees include water, trash, snow removal, sewer, lawn/yard care
- Fox Chase Condos
Amenities
- Clubhouse
- Meeting Room
Recreation
- Community Pool
Pet Policy
- Pets Allowed
Map
Home Values in the Area
Average Home Value in this Area
Tax History
| Year | Tax Paid | Tax Assessment Tax Assessment Total Assessment is a certain percentage of the fair market value that is determined by local assessors to be the total taxable value of land and additions on the property. | Land | Improvement |
|---|---|---|---|---|
| 2025 | $1,865 | $102,100 | $0 | $0 |
| 2024 | $1,865 | $95,500 | $0 | $0 |
| 2023 | $1,986 | $80,500 | $0 | $0 |
| 2022 | $1,859 | $73,000 | $0 | $0 |
| 2021 | $1,821 | $66,500 | $0 | $0 |
| 2020 | $1,511 | $63,100 | $0 | $0 |
| 2019 | $1,780 | $53,900 | $0 | $0 |
| 2018 | $1,742 | $45,500 | $0 | $0 |
| 2017 | $1,557 | $40,600 | $0 | $0 |
| 2016 | $1,504 | $40,300 | $0 | $0 |
| 2015 | $1,451 | $40,300 | $0 | $0 |
| 2013 | -- | $39,900 | $0 | $0 |
Property History
| Date | Event | Price | List to Sale | Price per Sq Ft | Prior Sale |
|---|---|---|---|---|---|
| 11/20/2025 11/20/25 | Pending | -- | -- | -- | |
| 11/18/2025 11/18/25 | For Sale | $259,900 | +198.7% | $138 / Sq Ft | |
| 06/25/2014 06/25/14 | Sold | $87,000 | -8.3% | $62 / Sq Ft | View Prior Sale |
| 04/05/2014 04/05/14 | Pending | -- | -- | -- | |
| 10/09/2013 10/09/13 | For Sale | $94,900 | -- | $67 / Sq Ft |
Purchase History
| Date | Type | Sale Price | Title Company |
|---|---|---|---|
| Interfamily Deed Transfer | -- | None Available | |
| Warranty Deed | $125,000 | None Available | |
| Warranty Deed | $87,000 | Chicago Title | |
| Warranty Deed | $92,900 | None Available |
Mortgage History
| Date | Status | Loan Amount | Loan Type |
|---|---|---|---|
| Open | $40,000 | New Conventional | |
| Previous Owner | $85,424 | FHA | |
| Previous Owner | $88,250 | Purchase Money Mortgage |
Source: MichRIC
MLS Number: 25058787
APN: 41-18-12-302-072
- 6114 Stahl Dr Unit 16
- 4478 Burton Forest Ct SE
- V/L 2124 Engleside Ave SE
- 4496 Shiloh Way Dr SE
- 1919 Thorn Run Ct SE Unit 32
- 4736 Burton St SE
- 3025 Poplar Creek Dr SE Unit 104
- 3075 Poplar Creek Dr SE Unit 303
- 3151 Poplar Creek Dr SE Unit 304
- 3151 Poplar Creek Dr SE Unit 203
- 3070 Riviera Ct SE
- 3062 Riviera Ct SE
- 4340 Brookmere Dr SE
- 4875 N Quail Crest Dr SE
- 1837 Observatory Ave SE
- 1792 Forest Lake Dr SE
- 4323 Woodside Oaks Dr SE
- 4327 Woodside Oaks Dr SE
- 2376 Bob White Ct SE
- 2462 Highridge Ln SE
