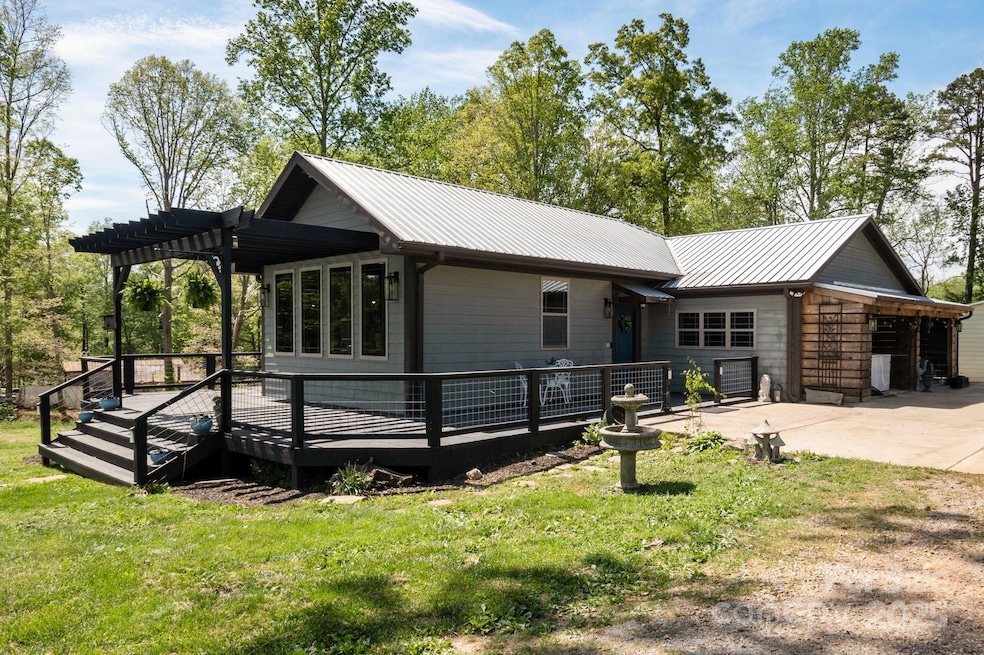Estimated payment $3,155/month
Highlights
- Spa
- Wood Flooring
- Circular Driveway
- Open Floorplan
- No HOA
- 2 Car Detached Garage
About This Home
Make Polk County your home with this gorgeous, once in a lifetime opportunity. Enjoy modern comfort and small town quiet. This home has stunning wood floors, high ceilings, natural light, large windows and an open floor plan. The kitchen sports a free-standing island, multiple sinks, gas range, and comes with a large, custom, kitchen table. This home is also equipped with a full video surveillance system, surround-sound entertainment system, smart bulb system, WiFi system, and StarLink. Home also has a large backyard, a hot tub, fire pit, multiple outbuildings providing storage and one could also double as a workshop. Only 5 minutes from the Tryon International Equestrian Center, for nearby entertainment, dining and recreation. Also conveniently located 15 minutes away from Rutherfordton, Spindale, and Forest City, and only 40 minutes from the Asheville Regional Airport. This is the home you have been looking for, get it while you can, this opportunity will not last long.
Listing Agent
Keller Williams Mtn Partners, LLC Brokerage Email: johnhcantrell@kw.com License #339334 Listed on: 04/23/2025

Home Details
Home Type
- Single Family
Year Built
- Built in 1995
Lot Details
- Level Lot
- Open Lot
- Cleared Lot
- Property is zoned MU
Parking
- 2 Car Detached Garage
- Circular Driveway
Home Design
- Metal Roof
Interior Spaces
- 2,135 Sq Ft Home
- 1-Story Property
- Open Floorplan
- Sound System
- Wood Flooring
- Crawl Space
- Home Security System
- Laundry Room
Kitchen
- Breakfast Bar
- Gas Range
- Kitchen Island
Bedrooms and Bathrooms
- 3 Main Level Bedrooms
- 2 Full Bathrooms
Outdoor Features
- Spa
- Patio
- Fire Pit
- Outbuilding
- Wrap Around Porch
Schools
- Polk Central Elementary School
- Polk Middle School
- Polk High School
Utilities
- Cooling Available
- Forced Air Heating System
- Shared Well
- Septic Tank
Community Details
- No Home Owners Association
Listing and Financial Details
- Assessor Parcel Number p115-229
Map
Home Values in the Area
Average Home Value in this Area
Tax History
| Year | Tax Paid | Tax Assessment Tax Assessment Total Assessment is a certain percentage of the fair market value that is determined by local assessors to be the total taxable value of land and additions on the property. | Land | Improvement |
|---|---|---|---|---|
| 2025 | $1,690 | $318,075 | $34,200 | $283,875 |
| 2024 | $1,696 | $261,645 | $34,760 | $226,885 |
| 2023 | $1,705 | $261,645 | $34,760 | $226,885 |
| 2022 | $1,617 | $261,645 | $34,760 | $226,885 |
Property History
| Date | Event | Price | List to Sale | Price per Sq Ft |
|---|---|---|---|---|
| 10/08/2025 10/08/25 | Price Changed | $585,000 | 0.0% | $274 / Sq Ft |
| 10/08/2025 10/08/25 | For Sale | $585,000 | +6.6% | $274 / Sq Ft |
| 09/30/2025 09/30/25 | Off Market | $549,000 | -- | -- |
| 06/28/2025 06/28/25 | Price Changed | $549,000 | -3.5% | $257 / Sq Ft |
| 06/06/2025 06/06/25 | Price Changed | $569,000 | -2.7% | $267 / Sq Ft |
| 04/23/2025 04/23/25 | For Sale | $585,000 | -- | $274 / Sq Ft |
Source: Canopy MLS (Canopy Realtor® Association)
MLS Number: 4250079
- 60 Bridge Ln
- 000 Bridge Ln Unit 43
- 000 Bridge Ln Unit 42
- 147 Bridge Ln Unit 5
- 000 Rambling Creek Rd Unit 16
- 000 E Rambling Creek Dr Unit 11
- 0000 E Rambling Creek Dr Unit 26
- 0000 Forest Ridge Dr Unit 22
- 351 E Rambling Creek
- 351 E Rambling Creek Dr
- 00 Zachary Ln
- 0 Zachary Ln Unit 39
- 99999 River Crest Pkwy
- +/- 53 acres John Watson Rd
- 1944 River Crest Pkwy
- 000 Skylark Ln Unit 6
- 000 Skylark Ln Unit 8
- 00 Valley Dr
- 0 Valley Dr Unit 142
- 815 Cross Ridge Dr
- 476 Front Ridge Cir
- 3182 Pea Ridge Rd
- 127 Heritage Dr
- 120 Callahan St
- 239 Maple St
- 131 Carriage Place Unit 1
- 125 Central St
- 416 Oakland Rd
- 160 Miller St
- 4468 Us-221
- 171 Butler Rd
- 151 Crescent Dr
- 222 State Rd S-42-941 Unit 222
- 145 Highland Hills Dr
- 147 Highland Hills Dr
- 767 S River Rd
- 54 Holland Dr
- 3093 Whispering Willows Ct
- 528 S Shamrock Ave
- 49 Indian Summer Ln Unit ID1250694P
Ask me questions while you tour the home.






