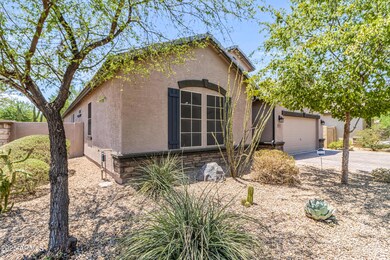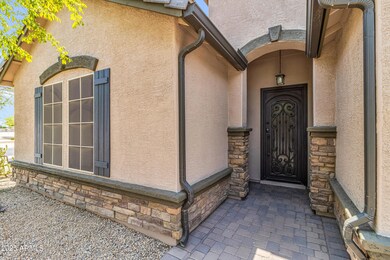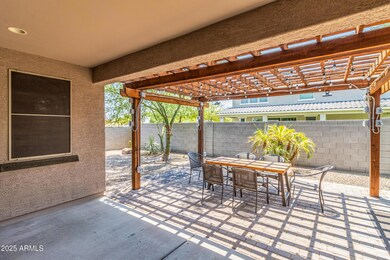
4107 W Desert Ln Laveen, AZ 85339
Laveen NeighborhoodEstimated payment $3,171/month
Highlights
- Solar Power System
- Corner Lot
- Eat-In Kitchen
- Phoenix Coding Academy Rated A
- Granite Countertops
- Patio
About This Home
This exceptional 4-bedroom, 2.5 bath home with 3-car garage includes a den with French doors. Enter from the paver driveway through the elegant security door. Throughout the home, you will see fresh paint, upgrades, pride of ownership, and immaculate care. It has Solar and a new (2024) energy efficient multi-zone Trane HVAC. UPDATE: Solar will be paid off by the Seller at closing. The open concept chef's kitchen boasts granite countertops, a gas range, stainless appliances, a Butler's pantry, and a walk-in pantry. The home has upgraded continuous tiles. Walk-in closet in each bedroom. The spacious master bedroom includes a large walk-in closet, master bathroom with dual sinks and an oversized walk-in shower. Outside, elegant pavers, a lit pergola, and beautiful low-maintenance landscapi ing. This pristine property is move-in ready. Welcome home!
Near Cesar Chavez Park, Community Center, and Alvord Lake
Home Details
Home Type
- Single Family
Est. Annual Taxes
- $3,341
Year Built
- Built in 2017
Lot Details
- 7,146 Sq Ft Lot
- Desert faces the front and back of the property
- Block Wall Fence
- Corner Lot
HOA Fees
- $125 Monthly HOA Fees
Parking
- 2 Open Parking Spaces
- 3 Car Garage
- Tandem Garage
Home Design
- Wood Frame Construction
- Tile Roof
- Stone Exterior Construction
- Stucco
Interior Spaces
- 2,522 Sq Ft Home
- 1-Story Property
- Ceiling height of 9 feet or more
- Ceiling Fan
- Tile Flooring
Kitchen
- Eat-In Kitchen
- Breakfast Bar
- Built-In Microwave
- Kitchen Island
- Granite Countertops
Bedrooms and Bathrooms
- 4 Bedrooms
- Primary Bathroom is a Full Bathroom
- 2.5 Bathrooms
Schools
- Vista Del Sur Accelerated Elementary School
- Laveen Elementary Middle School
- Cesar Chavez High School
Utilities
- Cooling System Updated in 2024
- Zoned Heating and Cooling System
- Heating System Uses Natural Gas
Additional Features
- No Interior Steps
- Solar Power System
- Patio
Community Details
- Association fees include ground maintenance
- Vision Community Mgt Association, Phone Number (480) 759-4945
- Artesa Subdivision
Listing and Financial Details
- Tax Lot 94
- Assessor Parcel Number 300-14-823
Map
Home Values in the Area
Average Home Value in this Area
Tax History
| Year | Tax Paid | Tax Assessment Tax Assessment Total Assessment is a certain percentage of the fair market value that is determined by local assessors to be the total taxable value of land and additions on the property. | Land | Improvement |
|---|---|---|---|---|
| 2025 | $3,341 | $24,035 | -- | -- |
| 2024 | $3,279 | $22,890 | -- | -- |
| 2023 | $3,279 | $37,560 | $7,510 | $30,050 |
| 2022 | $3,180 | $28,870 | $5,770 | $23,100 |
| 2021 | $3,205 | $27,750 | $5,550 | $22,200 |
| 2020 | $3,120 | $26,400 | $5,280 | $21,120 |
| 2019 | $3,128 | $24,910 | $4,980 | $19,930 |
| 2018 | $264 | $5,820 | $5,820 | $0 |
| 2017 | $250 | $3,660 | $3,660 | $0 |
| 2016 | $238 | $3,165 | $3,165 | $0 |
| 2015 | $229 | $1,664 | $1,664 | $0 |
Property History
| Date | Event | Price | Change | Sq Ft Price |
|---|---|---|---|---|
| 08/19/2025 08/19/25 | Price Changed | $509,000 | -2.1% | $202 / Sq Ft |
| 08/13/2025 08/13/25 | Price Changed | $520,000 | +5.1% | $206 / Sq Ft |
| 07/16/2025 07/16/25 | For Sale | $495,000 | -- | $196 / Sq Ft |
Purchase History
| Date | Type | Sale Price | Title Company |
|---|---|---|---|
| Special Warranty Deed | $308,904 | First American Title Insuran | |
| Special Warranty Deed | -- | First American Title Insuran | |
| Cash Sale Deed | $3,180,000 | None Available |
Mortgage History
| Date | Status | Loan Amount | Loan Type |
|---|---|---|---|
| Open | $308,572 | VA | |
| Previous Owner | $315,545 | VA |
Similar Homes in the area
Source: Arizona Regional Multiple Listing Service (ARMLS)
MLS Number: 6893578
APN: 300-14-823
- 4125 W Gary Way
- 4047 W Coles Rd
- 4088 W Ardmore Rd
- XXXX S 41st Dr Unit A
- 4010 W Coles Rd
- 8419 S 40th Dr
- 8727 S 40th Dr
- 8912 S 40th Dr
- 8920 S 40th Ln
- 4413 W Samantha Way
- 3941 W Pollack St
- 4047 W Hazel Dr
- 8213 S Jenna Ln
- 7723 S 45th Ln
- 8615 S 45th Glen
- 4605 W Beverly Rd Unit 2
- 4539 W Beautiful Ln
- 7419 S 45th Ave
- 4302 W Dobbins Rd
- 7511 S 45th Dr
- 4312 W Allen St
- 4015 W Pedro Ln
- 4348 W Allen St
- 4325 W Allen St
- 4331 W Allen St
- 4360 W Allen St
- 4320 W Samantha Way
- 4349 W Allen St
- 4309 W Samantha Way
- 4115 W Valley View Dr
- 4327 W Samantha Way
- 4357 W Samantha Way
- 7414 S 40th Ave
- 3837 W Darrow St
- 7413 S 40th Ave
- 3926 W Ellis St
- 4010 W Pollack St
- 4010 W Park St
- 3922 W Park St
- 3933 W Minton St






