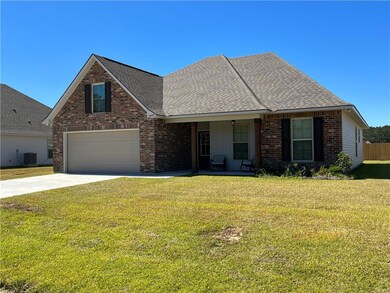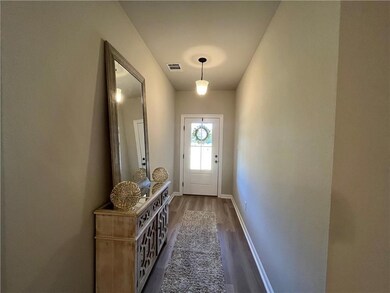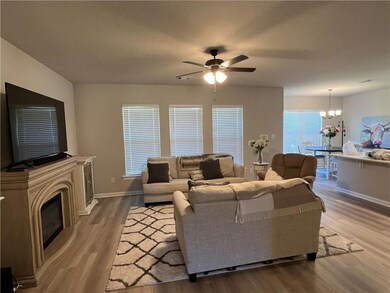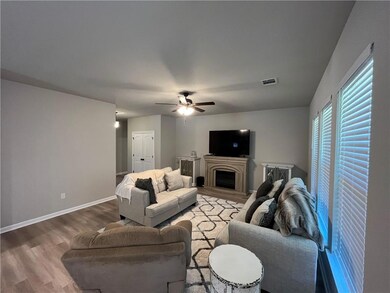PENDING
NEW CONSTRUCTION
$5K PRICE DROP
41077 Maya Mia Dr Ponchatoula, LA 70454
Estimated payment $1,527/month
4
Beds
2
Baths
1,820
Sq Ft
$137
Price per Sq Ft
Highlights
- New Construction
- Granite Countertops
- Stainless Steel Appliances
- Traditional Architecture
- Covered Patio or Porch
- SEER Rated 16+ Air Conditioning Units
About This Home
ALMOST NEW HOME! 4-MONTH-OLD DSLD ' RALEIGH IV G offers an open flowing floor plan with 4 bedrooms & 2 full bathrooms. This home includes upgraded granite counters & an undermount kitchen sink. Special features: kitchen island, vinyl plank floors in living room, kitchen, dining & wet areas, master has 2 walk-in closets, garden tub & separate. shower, smart connect Wi-Fi thermostat & much more! READY TO MOVE IN, NO WAITING ON BUILDER OR POSSIBLE INTEREST RATE INCREASE.
Home Details
Home Type
- Single Family
Est. Annual Taxes
- $2,268
Year Built
- Built in 2022 | New Construction
Lot Details
- Lot Dimensions are 80x120
HOA Fees
- $21 Monthly HOA Fees
Home Design
- Traditional Architecture
- Brick Exterior Construction
- Slab Foundation
- Shingle Roof
- Vinyl Siding
Interior Spaces
- 1,820 Sq Ft Home
- 1-Story Property
- Ceiling Fan
- Window Screens
- Washer and Dryer Hookup
Kitchen
- Oven or Range
- Microwave
- Dishwasher
- Stainless Steel Appliances
- Granite Countertops
- Disposal
Bedrooms and Bathrooms
- 4 Bedrooms
- 2 Full Bathrooms
Home Security
- Carbon Monoxide Detectors
- Fire and Smoke Detector
Parking
- 2 Car Garage
- Garage Door Opener
Eco-Friendly Details
- Energy-Efficient Windows
- Energy-Efficient Insulation
Outdoor Features
- Water Access Is Utility Company Controlled
- Covered Patio or Porch
Schools
- Champ Cooper Elementary And Middle School
- Ponchatoula High School
Utilities
- SEER Rated 16+ Air Conditioning Units
- Central Heating and Cooling System
- ENERGY STAR Qualified Water Heater
- Internet Available
Community Details
- East Bedico Creek Subdivision
- Mandatory home owners association
Listing and Financial Details
- Assessor Parcel Number 7045441077MayaMiaDR
Map
Create a Home Valuation Report for This Property
The Home Valuation Report is an in-depth analysis detailing your home's value as well as a comparison with similar homes in the area
Home Values in the Area
Average Home Value in this Area
Tax History
| Year | Tax Paid | Tax Assessment Tax Assessment Total Assessment is a certain percentage of the fair market value that is determined by local assessors to be the total taxable value of land and additions on the property. | Land | Improvement |
|---|---|---|---|---|
| 2024 | $2,268 | $22,745 | $3,240 | $19,505 |
| 2023 | $2,275 | $22,505 | $3,000 | $19,505 |
| 2022 | $303 | $3,000 | $3,000 | $0 |
Source: Public Records
Property History
| Date | Event | Price | List to Sale | Price per Sq Ft | Prior Sale |
|---|---|---|---|---|---|
| 12/12/2022 12/12/22 | Sold | -- | -- | -- | View Prior Sale |
| 11/12/2022 11/12/22 | Pending | -- | -- | -- | |
| 10/01/2022 10/01/22 | For Sale | $255,000 | +6.1% | $140 / Sq Ft | |
| 07/08/2022 07/08/22 | Sold | -- | -- | -- | View Prior Sale |
| 06/08/2022 06/08/22 | Pending | -- | -- | -- | |
| 05/13/2022 05/13/22 | For Sale | $240,385 | -- | $132 / Sq Ft |
Source: Gulf South Real Estate Information Network
Purchase History
| Date | Type | Sale Price | Title Company |
|---|---|---|---|
| Deed | $255,000 | -- | |
| Deed | $240,385 | None Listed On Document |
Source: Public Records
Mortgage History
| Date | Status | Loan Amount | Loan Type |
|---|---|---|---|
| Open | $264,180 | No Value Available | |
| Previous Owner | $210,385 | No Value Available |
Source: Public Records
Source: Gulf South Real Estate Information Network
MLS Number: 2366072
APN: 06556976
Nearby Homes
- 42257 Southern Pines Blvd
- 42284 Warren Dr
- 22602 Fletcher Rd
- 21365 Southern Pines Blvd
- 21357 Southern Pines Blvd
- 42073 Farlow Ln
- Tract D +/- 1.833 S I-12 Service Rd
- TRACT C +/- 1.833 S I -12 Service Rd
- 0 N Thibodeaux Rd
- 42632 N Thibodeaux Rd
- 0 Fletcher Rd
- 22601 Fletcher Rd
- 00 Fletcher Rd
- 21502 Katina Ln
- 21206 Beau Chateau Blvd
- 21326 Beau Chateau Blvd







