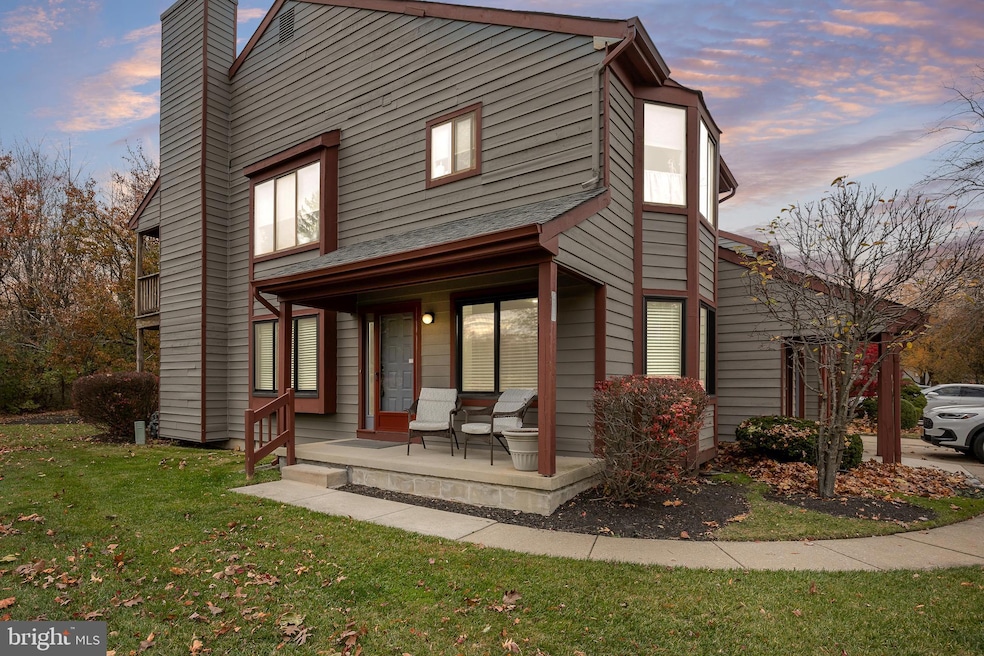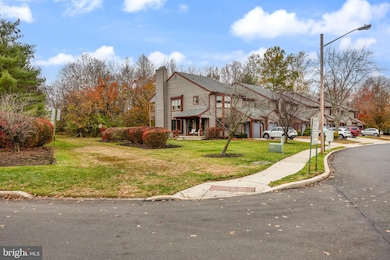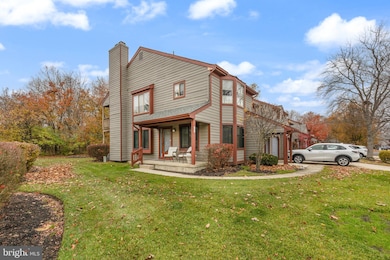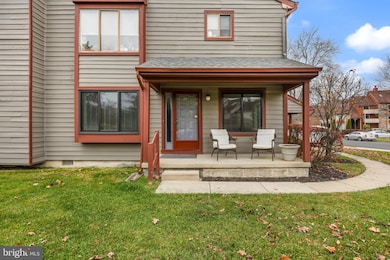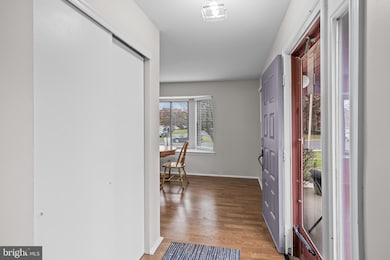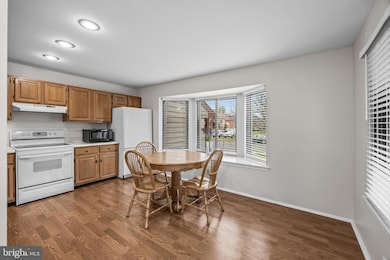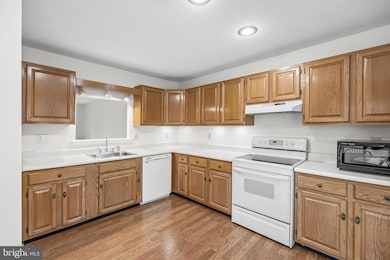4107A Chadbury Rd Mount Laurel, NJ 08054
Estimated payment $2,431/month
Highlights
- Tennis Courts
- Jogging Path
- Patio
- Lenape High School Rated A-
- 1 Car Direct Access Garage
- Living Room
About This Home
Fall in love with this beautifully updated 2 bedroom, 2 bath END UNIT, boasting 1,322 sq ft and an attached 1-car GARAGE in the highly sought-after "Brittany Lakes" section of Mount Laurel. This move-in ready condo has just been freshly painted, offering a neutral, welcoming aesthetic throughout, plus there are many recent updates just completed! These include a fully renovated hall bath that is absolutely gorgeous, an updated primary bath with many modern finishes, a new washer and dryer (2025), and a new hot water heater (2025). Just move right in and enjoy! As you arrive, you are greeted with a charming, private front porch overlooking the beautifully maintained landscaping, which is perfect for relaxing and unwinding in the warmer months. Step inside and take notice of how bright and large the living areas are. To the left is an inviting, sunlit Living Room with neutral carpeting, fresh paint, a recessed Andersen window (2019), and a large Andersen sliding door (2019) that opens to a private concrete patio backing to trees. To the right of the entry is a spacious eat-in Kitchen that pours in natural sunlight with an extra-large bay window and adjacent Andersen window. You'll enjoy many meals in this warm, inviting space! It features generous countertop space (a rare find in a condo!), white appliances, wood cabinetry with under-cabinet lighting, and recessed lighting for a bright, welcoming feel. Plus, there is a convenient pass-through to the Living Room that makes entertaining effortless. Just around the corner, there is a large closet for coats and storage at the entry. Continuing through the condo, down the hall, you’ll find the first of two full bathrooms. This hall bath has been completely remodeled from top to bottom with fresh, modern finishes that include a gorgeous tiled shower with glass enclosure, new vanity/wood base, toilet, black-trimmed mirror, lighting, neutral tile floor, and black hardware and finishes. Just around the corner is the conveniently located laundry area with a brand new washer and dryer and the oversized utility/storage room with newer HVAC (2019), which also provides additional storage space - a huge added bonus! A linen closet sits at the end of the hallway, just before the spacious second bedroom with a deep, oversized closet. The primary bedroom features a large walk-in closet with built-ins and a full en suite bath with a garden soaking tub. The primary bath has also been thoughtfully freshened up with modern aesthetics. Updates include a new oversized vanity/white base, neutral flooring, toilet, mirror, and lighting. Additional perks include the attached one-car garage for convenience and extra storage. Again, all the replacement windows and sliding door were replaced in 2019 with high-quality Andersen products. Just unpack your bags and make this home yours! The community is also part of Larchmont Commons, which offers tennis, pickleball, and basketball courts. The location is unbeatable, with easy access to major highways such as I-295 and the NJ Turnpike, as well as close proximity to shopping, dining, Philadelphia, and the Jersey Shore. Plus, it's a short distance to several major military installations, including Joint Base McGuire–Dix–Lakehurst (25–30 minutes), Naval Support Activity Philadelphia (30–35 minutes), and U.S. Coast Guard Sector Delaware Bay (30–35 minutes). Whether you’re downsizing, purchasing your first home, or simply looking for a low-maintenance lifestyle, this property checks all the boxes. Don’t miss the opportunity to make it yours!
Listing Agent
(856) 304-2535 ashleymoorhouse@kw.com Keller Williams Realty - Cherry Hill Listed on: 12/04/2025

Townhouse Details
Home Type
- Townhome
Est. Annual Taxes
- $4,561
Year Built
- Built in 1987
HOA Fees
- $215 Monthly HOA Fees
Parking
- 1 Car Direct Access Garage
- Front Facing Garage
- Driveway
- Parking Lot
Home Design
- Slab Foundation
- Shingle Roof
- Wood Siding
Interior Spaces
- 1,322 Sq Ft Home
- Property has 1 Level
- Living Room
- Dining Room
- Utility Room
- Laundry on main level
- Carpet
Kitchen
- Electric Oven or Range
- Self-Cleaning Oven
- Dishwasher
Bedrooms and Bathrooms
- 2 Main Level Bedrooms
- 2 Full Bathrooms
Outdoor Features
- Patio
- Exterior Lighting
Schools
- Larchmont Elementary School
- Thomas E. Harrington Middle School
- Lenape High School
Utilities
- Forced Air Heating and Cooling System
- Natural Gas Water Heater
Listing and Financial Details
- Tax Lot 04109
- Assessor Parcel Number 24-00305 01-04109-C4107
Community Details
Overview
- $78 Recreation Fee
- $425 Capital Contribution Fee
- Association fees include all ground fee, common area maintenance, exterior building maintenance, lawn maintenance, snow removal
- Dan Mar Management HOA
- Dan Mar//Brittany Condominium Association Condos
- Brittany Lakes Subdivision
Recreation
- Tennis Courts
- Community Basketball Court
- Community Playground
- Jogging Path
- Bike Trail
Pet Policy
- Limit on the number of pets
- Pet Size Limit
Map
Home Values in the Area
Average Home Value in this Area
Tax History
| Year | Tax Paid | Tax Assessment Tax Assessment Total Assessment is a certain percentage of the fair market value that is determined by local assessors to be the total taxable value of land and additions on the property. | Land | Improvement |
|---|---|---|---|---|
| 2025 | $4,562 | $144,500 | $40,000 | $104,500 |
| 2024 | $4,390 | $144,500 | $40,000 | $104,500 |
| 2023 | $4,390 | $144,500 | $40,000 | $104,500 |
| 2022 | $4,375 | $144,500 | $40,000 | $104,500 |
| 2021 | $4,293 | $144,500 | $40,000 | $104,500 |
| 2020 | $4,209 | $144,500 | $40,000 | $104,500 |
| 2019 | $4,166 | $144,500 | $40,000 | $104,500 |
| 2018 | $4,134 | $144,500 | $40,000 | $104,500 |
| 2017 | $3,777 | $144,500 | $40,000 | $104,500 |
| 2016 | $3,717 | $144,500 | $40,000 | $104,500 |
| 2015 | $3,670 | $144,500 | $40,000 | $104,500 |
| 2014 | $3,631 | $144,500 | $40,000 | $104,500 |
Property History
| Date | Event | Price | List to Sale | Price per Sq Ft |
|---|---|---|---|---|
| 12/04/2025 12/04/25 | For Sale | $350,000 | -- | $265 / Sq Ft |
Purchase History
| Date | Type | Sale Price | Title Company |
|---|---|---|---|
| Interfamily Deed Transfer | -- | -- |
Source: Bright MLS
MLS Number: NJBL2101600
APN: 24-00305-01-04109-0000-C4107
- 4208A Aberdeen Dr Unit 4208
- 4901A Dunbarton Rd
- 4610B Aberdeen Dr Unit 4610
- 2720B Sussex Ct
- 5406A Aberdeen Dr Unit A
- 4617A Aberdeen Dr
- 2711B Sussex Ct
- 5116C Aberdeen Dr
- 3604B Chadbury Rd
- 5214C Aberdeen Dr Unit C
- 7503A Normandy Dr Unit 7503
- 107 Hartford Rd
- 8006 Normandy Dr Unit 8006
- 106B Sedgefield Dr Unit 106
- 208B Sedgefield Dr Unit 208B
- 22 Cardinal Way
- 69 Sister's Farmstead Rd
- 601A Sedgefield Dr Unit 601A
- 220 Hartford Rd
- 3004B Heatherstone Ct Unit 3004B
- 4317A Aberdeen Dr
- 2614C Auburn Ct
- 4901A Dunbarton Rd
- 2510B Sussex Ct
- 5415 Aberdeen Dr
- 901 Bradley Ct
- 8003 Normandy Dr Unit 8003
- 113A Hastings Way
- 30 Cardinal Way
- 1 Larchmont Place
- 2000 Schindler Dr
- 104 Willow Turn Unit A
- 1707A Heatherstone Ct
- 410 Monte Farm Rd
- 495 Monte Farm Rd
- 451 Monte Farm Rd
- 2903 Saxony Dr Unit 2903
- 1447 Thornwood Dr Unit 1447
- 133 Willow Turn
- 430B Willow Turn
