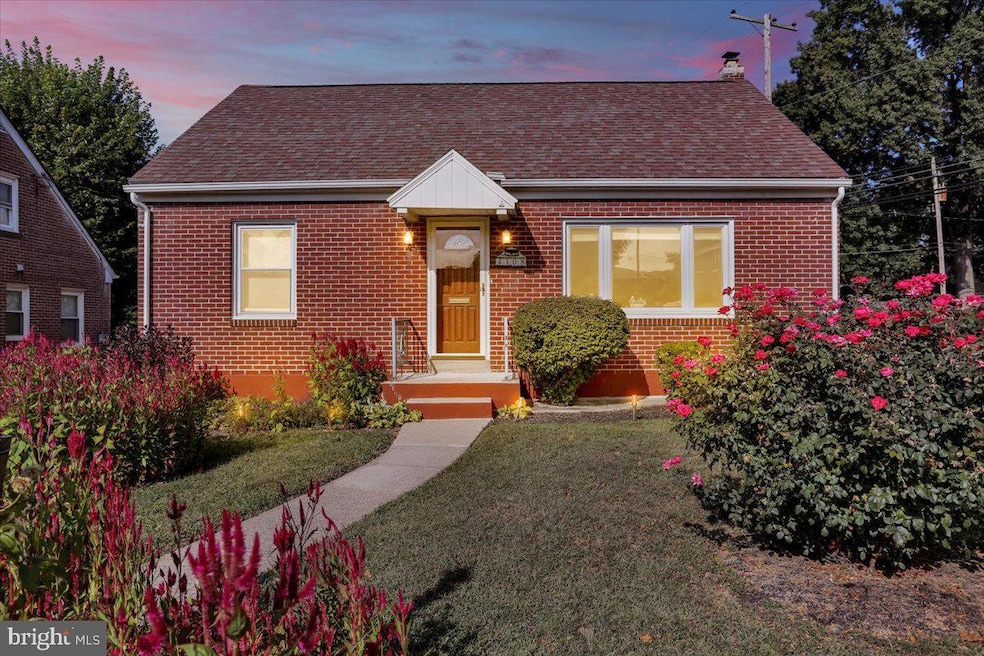
4108 5th Ave Temple, PA 19560
South Temple NeighborhoodEstimated payment $2,109/month
Highlights
- Traditional Architecture
- Shed
- Ceiling Fan
- No HOA
- Forced Air Heating and Cooling System
- Wood Fence
About This Home
Welcome to this beautifully maintained detached home located in the Muhlenberg School District. Offering 4 private bedrooms and 2 full bathrooms, this property combines comfort, functionality, and charm—perfect for families or anyone seeking extra space. Step inside to a large living room with plenty of natural light and a spacious eat-in kitchen featuring granite countertops, plenty of cabinet space, and included Maytag appliances (stove and microwave). The main level offers two bedrooms and a full bath, ideal for convenient single-floor living. Gleaming hardwood floors flow throughout the main level, adding warmth and character. The fully finished walkout basement is a standout feature, boasting porcelain tile flooring, a remodeled full bathroom, and abundant space for entertainment, a home office, or additional living area. Enjoy year-round comfort with newer gas heat, central air, a large electrical panel with extra circuit breaker positions, and new gutters and downspouts for peace of mind. Just next to the kitchen, you’ll love the enclosed bonus room, perfect for relaxing or entertaining. The wood-covered patio, cemented exterior areas, and fenced-in yard provide low-maintenance outdoor living. A vineyard, fruit trees, vegetable garden, and two off-street parking spaces make this home truly unique. All appliances are included, making this move-in ready home a fantastic opportunity. Schedule your showing today!
Listing Agent
Keller Williams Platinum Realty - Wyomissing License #RS337559 Listed on: 09/06/2025

Home Details
Home Type
- Single Family
Est. Annual Taxes
- $4,219
Year Built
- Built in 1952
Lot Details
- 8,712 Sq Ft Lot
- Wood Fence
- Property is in average condition
Parking
- 2 Parking Spaces
Home Design
- Traditional Architecture
- Brick Exterior Construction
- Architectural Shingle Roof
Interior Spaces
- Property has 2 Levels
- Ceiling Fan
- Finished Basement
- Laundry in Basement
Kitchen
- Stove
- Built-In Microwave
- Dishwasher
Bedrooms and Bathrooms
Laundry
- Dryer
- Washer
Outdoor Features
- Shed
Utilities
- Forced Air Heating and Cooling System
- Natural Gas Water Heater
Community Details
- No Home Owners Association
- South Temple Heigh Subdivision
Listing and Financial Details
- Tax Lot 2795
- Assessor Parcel Number 66-5309-16-82-2795
Map
Home Values in the Area
Average Home Value in this Area
Tax History
| Year | Tax Paid | Tax Assessment Tax Assessment Total Assessment is a certain percentage of the fair market value that is determined by local assessors to be the total taxable value of land and additions on the property. | Land | Improvement |
|---|---|---|---|---|
| 2025 | $1,213 | $80,800 | $31,400 | $49,400 |
| 2024 | $3,818 | $79,300 | $31,400 | $47,900 |
| 2023 | $3,583 | $79,300 | $31,400 | $47,900 |
| 2022 | $3,524 | $79,300 | $31,400 | $47,900 |
| 2021 | $3,441 | $79,300 | $31,400 | $47,900 |
| 2020 | $3,441 | $79,300 | $31,400 | $47,900 |
| 2019 | $3,368 | $79,300 | $31,400 | $47,900 |
| 2018 | $3,308 | $79,300 | $31,400 | $47,900 |
| 2017 | $3,246 | $79,300 | $31,400 | $47,900 |
| 2016 | $961 | $79,300 | $31,400 | $47,900 |
| 2015 | $961 | $79,300 | $31,400 | $47,900 |
| 2014 | $961 | $79,300 | $31,400 | $47,900 |
Property History
| Date | Event | Price | Change | Sq Ft Price |
|---|---|---|---|---|
| 09/06/2025 09/06/25 | For Sale | $324,900 | +78.5% | $155 / Sq Ft |
| 04/16/2021 04/16/21 | Sold | $182,000 | +4.0% | $153 / Sq Ft |
| 03/05/2021 03/05/21 | Pending | -- | -- | -- |
| 03/02/2021 03/02/21 | For Sale | $175,000 | -- | $147 / Sq Ft |
Purchase History
| Date | Type | Sale Price | Title Company |
|---|---|---|---|
| Deed | $182,000 | Edge Abstract |
Mortgage History
| Date | Status | Loan Amount | Loan Type |
|---|---|---|---|
| Open | $145,600 | New Conventional | |
| Previous Owner | $34,250 | Credit Line Revolving | |
| Previous Owner | $129,000 | New Conventional | |
| Previous Owner | $125,000 | Unknown | |
| Previous Owner | $10,000 | Credit Line Revolving | |
| Previous Owner | $117,500 | New Conventional | |
| Previous Owner | $98,006 | Unknown |
Similar Homes in the area
Source: Bright MLS
MLS Number: PABK2062486
APN: 66-5309-16-82-2795
- 4106 5th Ave
- 1432 Frush Valley Rd
- 4412 11th Ave
- 4449 Kutztown Rd
- 516 Shalter Ave
- 3532 Montrose Ave
- 3421 Fulton St
- 3425 Montrose Ave
- 935 Grove St
- 506 El Hatco Dr
- 4148 Sefranka Rd Unit (LOT 2)
- 4146 Sefranka Rd Unit (LOT 1)
- 4152 Sefranka Rd
- 3328 Montrose Ave
- 504 Belmont Ave
- 3265B Garfield Ave
- 3521 Chestnut St
- 3341 Raymond St
- 3249F Garfield Ave
- 3400 Harrison Ave
- 3807 Kutztown Rd Unit 2 / 2ND FLOOR
- 3315 Raymond St Unit . B
- 1226 Beaumont Ave
- 1223 Fairmont Ave
- 3100 Kutztown Rd
- 412 Pennsylvania Ave Unit 1st floor
- 355 Lackawanna St
- 1041 N 5th St
- 1035 N 10th St
- 324 Spring St Unit 1
- 953 N 12th St Unit 3
- 716 N 6th St
- 729 Thorn St
- 735 Birch St
- 645 N 3rd St Unit 3
- 252 W Oley St
- 646 Birch St
- 855 N Park Rd
- 409 Woodward St Unit 3rd floor
- 345 2F N 4th St






