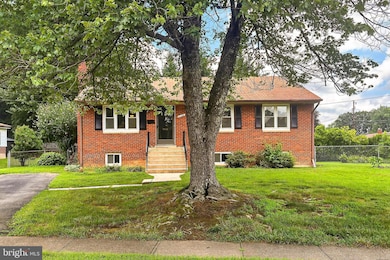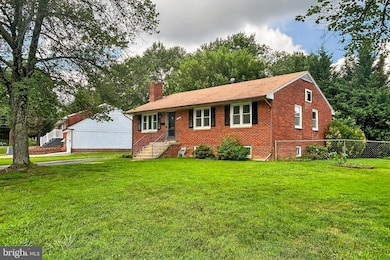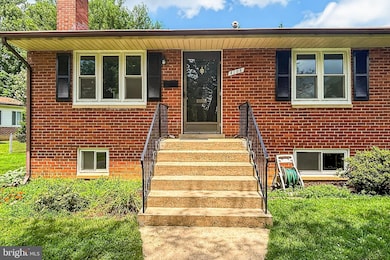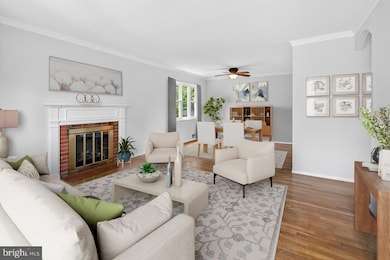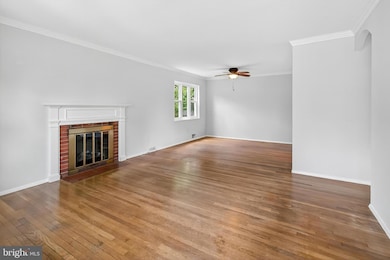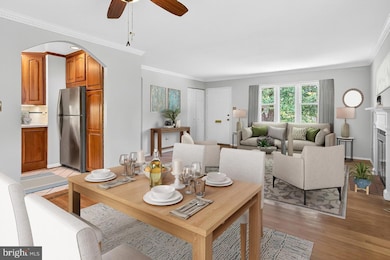
4108 Arcadia Rd Alexandria, VA 22312
Highlights
- Recreation Room
- Raised Ranch Architecture
- Main Floor Bedroom
- Traditional Floor Plan
- Wood Flooring
- Attic
About This Home
As of August 2025Welcome home to this charming 4 bedroom/2 full and 1 half bath brick home in Parklawn, Alexandria. You will be captivated by the original warm hardwood flooring, two fireplaces, on trend fresh neutral paint throughout the home and brand new carpeting in the lower level. The main level features a living/dining room combination, updated kitchen, two sizeable bedrooms, one full and one half bath. The lower level has a large recreation room with original milled wood paneling, two additional bedrooms, a second full bath and utility area. The back yard offers a gardening plot as well as potters shed. Located on a sizeable corner lot on a quiet, non-thoroughfare street. Quick commutes via car and/or public transportation to DC, Reagan National Airport, The Pentagon and Ft Belvoir convey as do excellent Fairfax County schools.
Last Agent to Sell the Property
Long & Foster Real Estate, Inc. License #0225089800 Listed on: 07/18/2025

Home Details
Home Type
- Single Family
Est. Annual Taxes
- $7,082
Year Built
- Built in 1956
Lot Details
- 0.26 Acre Lot
- Property is Fully Fenced
- Corner Lot
- Back, Front, and Side Yard
- Property is in good condition
- Property is zoned 130
Parking
- Driveway
Home Design
- Raised Ranch Architecture
- Brick Exterior Construction
- Shingle Roof
- Concrete Perimeter Foundation
Interior Spaces
- Property has 2 Levels
- Traditional Floor Plan
- Crown Molding
- Ceiling Fan
- 2 Fireplaces
- Wood Burning Fireplace
- Self Contained Fireplace Unit Or Insert
- Electric Fireplace
- Window Treatments
- Combination Dining and Living Room
- Recreation Room
- Utility Room
- Attic
Kitchen
- Stove
- Microwave
- Dishwasher
- Disposal
Flooring
- Wood
- Partially Carpeted
Bedrooms and Bathrooms
Laundry
- Laundry in unit
- Dryer
- Washer
Finished Basement
- Heated Basement
- Connecting Stairway
- Interior and Rear Basement Entry
- Basement Windows
Schools
- Parklawn Elementary School
- Glasgow Middle School
- Justice High School
Utilities
- Forced Air Heating and Cooling System
- Electric Water Heater
- Phone Available
- Cable TV Available
Additional Features
- Grab Bars
- Shed
Community Details
- No Home Owners Association
- Parklawn Subdivision
Listing and Financial Details
- Tax Lot 11
- Assessor Parcel Number 0613 07G 0011
Ownership History
Purchase Details
Home Financials for this Owner
Home Financials are based on the most recent Mortgage that was taken out on this home.Similar Homes in Alexandria, VA
Home Values in the Area
Average Home Value in this Area
Property History
| Date | Event | Price | Change | Sq Ft Price |
|---|---|---|---|---|
| 08/22/2025 08/22/25 | Sold | $680,000 | -2.7% | $291 / Sq Ft |
| 07/18/2025 07/18/25 | For Sale | $699,000 | -- | $299 / Sq Ft |
Tax History Compared to Growth
Tax History
| Year | Tax Paid | Tax Assessment Tax Assessment Total Assessment is a certain percentage of the fair market value that is determined by local assessors to be the total taxable value of land and additions on the property. | Land | Improvement |
|---|---|---|---|---|
| 2024 | $7,438 | $584,570 | $241,000 | $343,570 |
| 2023 | $7,157 | $584,570 | $241,000 | $343,570 |
| 2022 | $6,746 | $542,710 | $226,000 | $316,710 |
| 2021 | $6,470 | $511,990 | $216,000 | $295,990 |
| 2020 | $5,961 | $467,660 | $201,000 | $266,660 |
| 2019 | $5,772 | $450,570 | $199,000 | $251,570 |
| 2018 | $5,182 | $450,570 | $199,000 | $251,570 |
| 2017 | $5,230 | $416,110 | $181,000 | $235,110 |
| 2016 | $4,972 | $394,260 | $166,000 | $228,260 |
| 2015 | $4,624 | $378,340 | $163,000 | $215,340 |
| 2014 | $4,299 | $350,390 | $151,000 | $199,390 |
Agents Affiliated with this Home
-
Michael Manuel

Seller's Agent in 2025
Michael Manuel
Long & Foster
(703) 615-6317
3 in this area
88 Total Sales
-
Tina Ta
T
Buyer's Agent in 2025
Tina Ta
Kylin Realty Inc.
(703) 855-6638
2 in this area
52 Total Sales
Map
Source: Bright MLS
MLS Number: VAFX2242582
APN: 0613-07G-0011
- 4012 Jewel St
- 6308 Hawaii Ct
- 6436 Holyoke Dr
- 6416 Columbia Pike
- 6442 Holyoke Dr
- 4214 Pine Ln
- 4125 Old Columbia Pike
- 6437 Holyoke Dr
- 3857 Pinewood Terrace
- 4211 Downing St
- 6400 Recreation Ln
- 4100 Downing St
- 6204 Parkhill Dr
- 6206 Yosemite Dr
- 6203 Parkhill Dr
- 6474 Oakwood Dr
- 3800 Powell Ln Unit 1129
- 3800 Powell Ln Unit 1022
- 3800 Powell Ln Unit 519
- 4427 Brookside Dr

