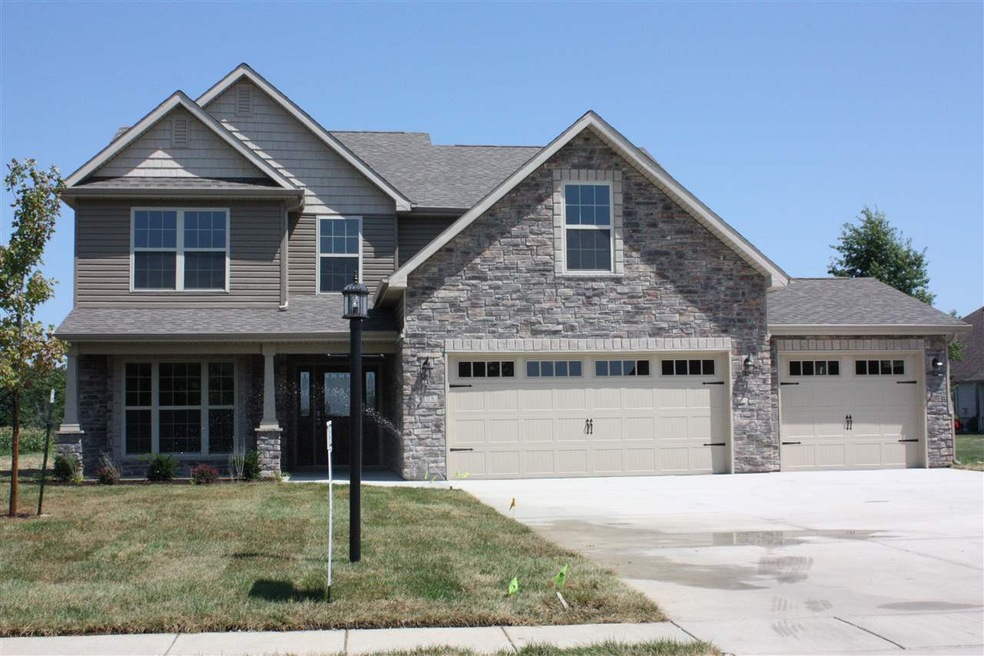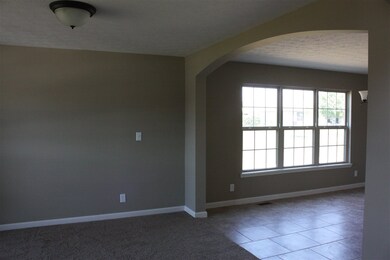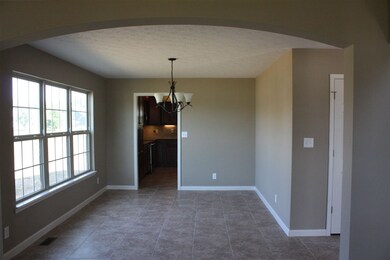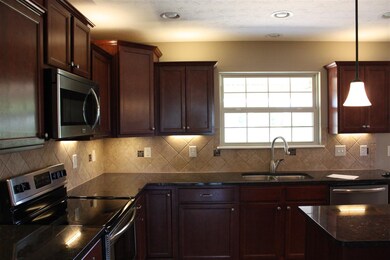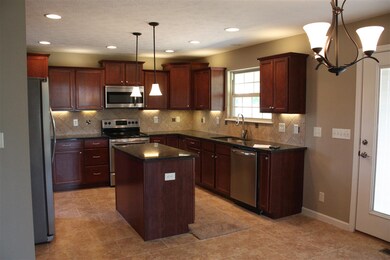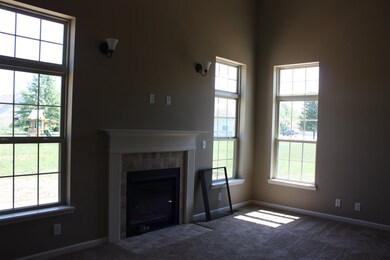
4108 Honey Creek Blvd Russiaville, IN 46979
Highlights
- Open Floorplan
- Traditional Architecture
- Stone Countertops
- Western Middle School Rated A-
- Backs to Open Ground
- 3 Car Attached Garage
About This Home
As of June 2022New construction in Western Schools in Honey Creek Hills by Majestic Homes. This new Morristown floor plan has everything you need. Main level offers large family room with gas log fireplace and transom windows. Kitchen with island, granite counter tops, stainless steel appliances, breakfast nook area and formal dining room with large foyer adjacent to living room. Also on main level is office or den with closet or could be 4th bedroom. Upstairs offers 3 bedrooms, and bonus room which makes this a great house for a growing family. Laundry room is also on second floor. Master offers tile shower, two vanities and soaking tub and nice sized walk in closet. 3 car attached garage on over 1/2 acre lot with front yard irrigation system and sodded front yard. Call today for more information.
Home Details
Home Type
- Single Family
Est. Annual Taxes
- $6,294
Year Built
- Built in 2015
Lot Details
- 0.62 Acre Lot
- Lot Dimensions are 134x201
- Backs to Open Ground
- Rural Setting
- Level Lot
- Irrigation
Parking
- 3 Car Attached Garage
- Garage Door Opener
- Driveway
Home Design
- Traditional Architecture
- Slab Foundation
- Shingle Roof
- Asphalt Roof
- Stone Exterior Construction
- Vinyl Construction Material
Interior Spaces
- 2-Story Property
- Open Floorplan
- Ceiling height of 9 feet or more
- Ceiling Fan
- Gas Log Fireplace
- Double Pane Windows
- Insulated Windows
- Pocket Doors
- Insulated Doors
- Entrance Foyer
- Living Room with Fireplace
- Fire and Smoke Detector
- Washer and Electric Dryer Hookup
Kitchen
- Kitchen Island
- Stone Countertops
- Disposal
Flooring
- Carpet
- Tile
Bedrooms and Bathrooms
- 4 Bedrooms
- Walk-In Closet
- Double Vanity
- Bathtub With Separate Shower Stall
Eco-Friendly Details
- Energy-Efficient Appliances
- Energy-Efficient Windows
- Energy-Efficient HVAC
- Energy-Efficient Insulation
- Energy-Efficient Doors
- ENERGY STAR/Reflective Roof
- Energy-Efficient Thermostat
Outdoor Features
- Patio
Utilities
- Forced Air Heating and Cooling System
- SEER Rated 13+ Air Conditioning Units
- High-Efficiency Furnace
- Heating System Uses Gas
- ENERGY STAR Qualified Water Heater
- Cable TV Available
Listing and Financial Details
- Home warranty included in the sale of the property
- Assessor Parcel Number 34-08-27-229-004.000-021
Ownership History
Purchase Details
Home Financials for this Owner
Home Financials are based on the most recent Mortgage that was taken out on this home.Purchase Details
Home Financials for this Owner
Home Financials are based on the most recent Mortgage that was taken out on this home.Purchase Details
Similar Homes in Russiaville, IN
Home Values in the Area
Average Home Value in this Area
Purchase History
| Date | Type | Sale Price | Title Company |
|---|---|---|---|
| Warranty Deed | -- | Maugans J Conrad | |
| Deed | $258,000 | Moore Title & Escrow | |
| Deed | $49,000 | Moore Title & Escrow Inc |
Mortgage History
| Date | Status | Loan Amount | Loan Type |
|---|---|---|---|
| Open | $279,920 | New Conventional | |
| Previous Owner | $253,200 | New Conventional | |
| Previous Owner | $261,250 | No Value Available |
Property History
| Date | Event | Price | Change | Sq Ft Price |
|---|---|---|---|---|
| 06/28/2022 06/28/22 | Sold | $349,900 | 0.0% | $106 / Sq Ft |
| 05/26/2022 05/26/22 | Pending | -- | -- | -- |
| 05/20/2022 05/20/22 | Price Changed | $349,900 | +40.0% | $106 / Sq Ft |
| 05/20/2022 05/20/22 | For Sale | $249,900 | -9.1% | $76 / Sq Ft |
| 06/02/2017 06/02/17 | Sold | $275,000 | -1.8% | $97 / Sq Ft |
| 04/27/2017 04/27/17 | Pending | -- | -- | -- |
| 03/22/2017 03/22/17 | For Sale | $279,900 | +8.5% | $99 / Sq Ft |
| 08/25/2015 08/25/15 | Sold | $258,000 | +4.1% | $101 / Sq Ft |
| 07/21/2015 07/21/15 | Pending | -- | -- | -- |
| 05/29/2015 05/29/15 | For Sale | $247,900 | -- | $97 / Sq Ft |
Tax History Compared to Growth
Tax History
| Year | Tax Paid | Tax Assessment Tax Assessment Total Assessment is a certain percentage of the fair market value that is determined by local assessors to be the total taxable value of land and additions on the property. | Land | Improvement |
|---|---|---|---|---|
| 2024 | $6,294 | $308,500 | $34,800 | $273,700 |
| 2022 | $2,918 | $291,800 | $34,800 | $257,000 |
| 2021 | $2,778 | $277,800 | $34,800 | $243,000 |
| 2020 | $2,521 | $252,100 | $28,800 | $223,300 |
| 2019 | $2,544 | $254,400 | $28,800 | $225,600 |
| 2018 | $2,544 | $254,400 | $28,800 | $225,600 |
| 2017 | $2,361 | $236,100 | $28,800 | $207,300 |
| 2016 | $2,161 | $216,100 | $29,500 | $186,600 |
| 2014 | $39 | $1,300 | $1,300 | $0 |
| 2013 | $33 | $1,100 | $1,100 | $0 |
Agents Affiliated with this Home
-
Paul Wyman

Seller's Agent in 2022
Paul Wyman
The Wyman Group
(765) 419-1021
522 Total Sales
-
Bret Rinehart
B
Buyer's Agent in 2015
Bret Rinehart
Rinehart Real Estate
(765) 860-1973
96 Total Sales
Map
Source: Indiana Regional MLS
MLS Number: 201524601
APN: 34-08-27-229-004.000-021
- 8303 W 400 S
- 160 W North St
- 465 N Union St
- 9046 W 500 S
- 2551 County Road S 700 W
- 7130 W 200 S
- 9424 Indiana 26
- 9778 W 200 S
- 9802 W 200 S
- 9826 W 200 S
- 9844 County Road West 200 S
- 4708 W 400 S
- 1701 Fairway Dr
- 0 Sugar Mill Rd
- 5855 Forest Second St
- 11404 Simmons Ct
- 11821 Crestview Blvd
- 6098 County Road West 00 North S
- 6158 County Road West 00 North S
- 9317 W 00 Ns
