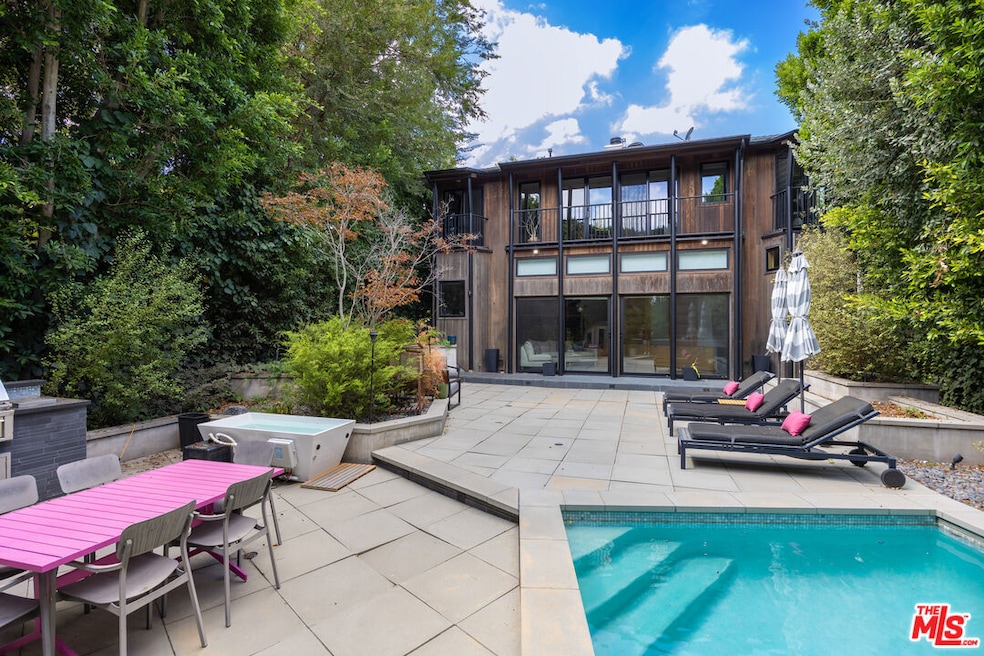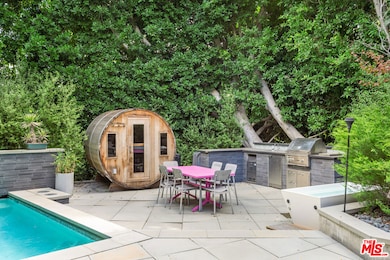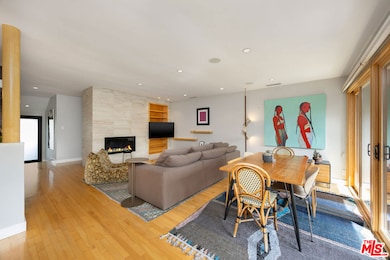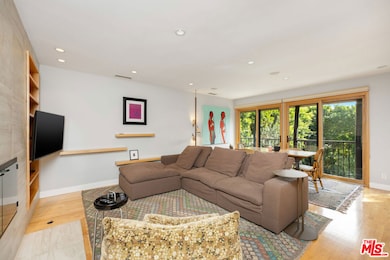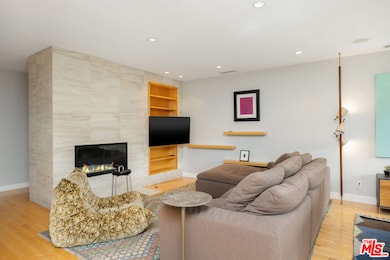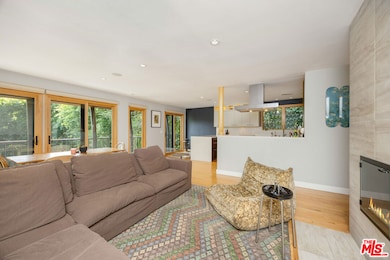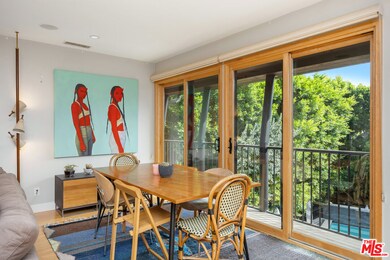4108 Murietta Ave Sherman Oaks, CA 91423
Highlights
- In Ground Pool
- Sauna
- Contemporary Architecture
- Ulysses S. Grant Senior High School Rated A-
- Views of Trees
- Wood Flooring
About This Home
For Lease Modern 4-Bedroom Retreat with Pool, Sauna & Smart Home Features in Sherman OaksLive in comfort and style in this contemporary home located south of Ventura Blvd in one of Sherman Oaks' most desirable neighborhoods. Thoughtfully designed with high-end finishes, the home features a chef's kitchen with Columbia cabinets, quartz countertops, Miele appliances, a breakfast bar, and a dumbwaiter for easy grocery access.The upper level includes a light-filled living room with treetop views, a gas fireplace, dining area, three bedrooms, and two full bathrooms one bedroom is currently set up as an office. The lower level offers a spacious primary suite with en-suite bath, den, family room, powder room, laundry area, and smart home hub wired throughout the house.Enjoy a private backyard setup designed for wellness and entertainment, including a swimming pool with waterfall, built-in BBQ, fire pit lounge area, outdoor sauna, cold plunge, and included exercise equipment.A rare leasing opportunity that blends convenience, comfort, and modern amenities in a top-tier location. Available now. Tenant is responsible for all utilities. Owner pays for the gardener and pool upkeep.
Listing Agent
Berkshire Hathaway HomeServices California Properties License #01859461 Listed on: 10/02/2025

Co-Listing Agent
Berkshire Hathaway HomeServices California Properties License #02046510
Home Details
Home Type
- Single Family
Est. Annual Taxes
- $30,074
Year Built
- Built in 1955
Lot Details
- 6,482 Sq Ft Lot
- Lot Dimensions are 50x130
- Property is zoned LAR1
Home Design
- Contemporary Architecture
- Split Level Home
Interior Spaces
- 2,978 Sq Ft Home
- 1-Story Property
- Family Room
- Living Room with Fireplace
- Dining Room
- Home Office
- Sauna
- Wood Flooring
- Views of Trees
Kitchen
- Breakfast Area or Nook
- Oven or Range
- Dishwasher
Bedrooms and Bathrooms
- 4 Bedrooms
- 4 Full Bathrooms
Laundry
- Laundry Room
- Dryer
- Washer
Parking
- 2 Car Garage
- Electric Vehicle Home Charger
- Driveway
Outdoor Features
- In Ground Pool
- Open Patio
Utilities
- Central Heating and Cooling System
Community Details
- Call for details about the types of pets allowed
Listing and Financial Details
- Security Deposit $14,500
- Tenant pays for gas, electricity, trash collection, water, cable TV
- Rent includes pool, gardener
- 12 Month Lease Term
- Assessor Parcel Number 2266-024-026
Map
Source: The MLS
MLS Number: 25600519
APN: 2266-024-026
- 4143 Davana Rd
- 13817 Valley Vista Blvd
- 14015 Roblar Rd
- 3724 N Knobhill Dr
- 3732 N Knobhill Dr
- 4219 Costello Ave
- 3917 Murietta Ave
- 4181 Weslin Ave
- 3818 Hollyline Ave
- 14106 Dickens St Unit 102
- 14106 Dickens St Unit 302
- 14128 Dickens St
- 3942 Glenridge Dr
- 4321 Matilija Ave Unit 1
- 4009 Weslin Ave
- 4230 Stansbury Ave Unit 105
- 4334 Colbath Ave Unit 304
- 4242 Stansbury Ave Unit 104
- 13948 Moorpark St Unit 4
- 14144 Dickens St Unit 216
- 13952 Valley Vista Blvd
- 4063 Benedict Canyon Dr
- 4240 Matilija Ave
- 4031 Hollyline Ave
- 14106 Dickens St Unit 101
- 4322 Matilija Ave Unit 7
- 4333 Stern Ave
- 14144 Dickens St Unit 101
- 13920 Moorpark St Unit 201
- 14141 Dickens St
- 14141 Dickens St Unit 211
- 4338 Mammoth Ave
- 4365 Mammoth Ave
- 4358 Mammoth Ave Unit 5
- 4431 Stern Ave
- 4433 Colbath Ave Unit 1
- 14065 Moorpark St
- 14140 Moorpark St
- 4343 Ventura Canyon Ave Unit 103
- 4438 Murietta Ave Unit 12
