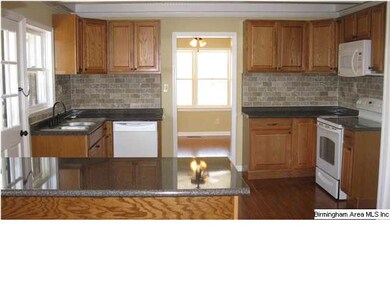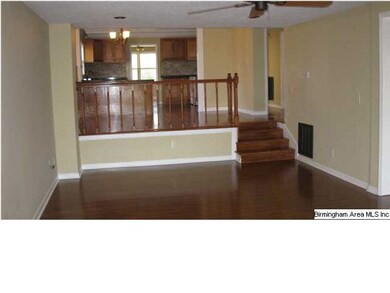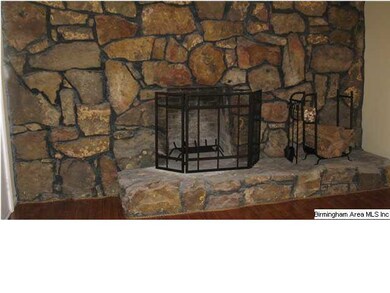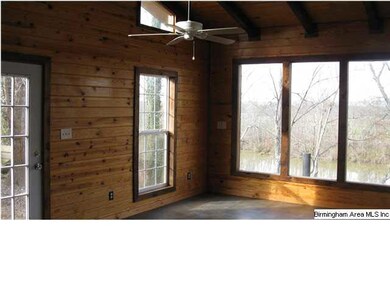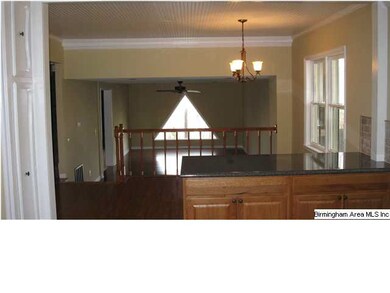
4108 Old Highway 278 E Hokes Bluff, AL 35903
Highlights
- 124 Feet of Waterfront
- Community Boat Launch
- Sitting Area In Primary Bedroom
- Hokes Bluff Elementary School Rated 9+
- Fishing
- Lake View
About This Home
As of March 2014REDUCED....REDUCED!!!!!ON THE RIVER!! This is your DREAM HOME! Picture yourself relaxing in the huge rustic 2-story sunroom overlooking the majestic Coosa River. New Everything. i.e., designer paint, metal roof, HVAC, carpet, hardwood laminate, ceramic tile, cabinets & all new appliances to remain. This 3 BR, 3 BA brick home features formal DR, breakfast room, family room with rock FP, Great Room and Game Room, beautiful rustic sunroom and large laundry room, wrap around covered porch, 2 car detached garage and launching pier for boat. 4th or 5th BR could easily be made using any of several rooms downstairs. New deck with privacy fence for entertaining. Level area on River at pier for that new Gazebo or picnic tables. Have your own private getaway and camp out. You can drive down to river on gently sloping new gravel rd. Large level Front yard. approximately 3100 sf. Call Today.........
Last Buyer's Agent
MLS Non-member Company
Birmingham Non-Member Office
Home Details
Home Type
- Single Family
Year Built
- 1940
Lot Details
- 124 Feet of Waterfront
- Few Trees
Parking
- 2 Car Garage
- Garage on Main Level
- Front Facing Garage
- Driveway
Property Views
- Lake
- Mountain
Home Design
- Ridge Vents on the Roof
Interior Spaces
- 1.5-Story Property
- Cathedral Ceiling
- Ceiling Fan
- Recessed Lighting
- Wood Burning Fireplace
- Stone Fireplace
- Double Pane Windows
- Great Room
- Living Room with Fireplace
- Breakfast Room
- Dining Room
- Den
- Play Room
- Sun or Florida Room
- Crawl Space
- Pull Down Stairs to Attic
- Storm Windows
Kitchen
- Breakfast Bar
- Stove
- Dishwasher
- Laminate Countertops
Flooring
- Wood
- Carpet
- Laminate
- Tile
Bedrooms and Bathrooms
- 3 Bedrooms
- Sitting Area In Primary Bedroom
- Primary Bedroom Upstairs
- Split Bedroom Floorplan
- 3 Full Bathrooms
- Split Vanities
- Bathtub and Shower Combination in Primary Bathroom
Laundry
- Laundry Room
- Washer and Electric Dryer Hookup
Outdoor Features
- Porch
Utilities
- Central Heating and Cooling System
- Heating System Uses Gas
- Electric Water Heater
- Septic Tank
Listing and Financial Details
- Assessor Parcel Number 14-05-15-0-001-042.000
Community Details
Overview
- $16 Other Monthly Fees
Recreation
- Community Boat Launch
- Fishing
Similar Homes in the area
Home Values in the Area
Average Home Value in this Area
Property History
| Date | Event | Price | Change | Sq Ft Price |
|---|---|---|---|---|
| 06/24/2025 06/24/25 | For Sale | $394,500 | +145.9% | $114 / Sq Ft |
| 03/05/2014 03/05/14 | Sold | $160,400 | -15.5% | -- |
| 03/04/2014 03/04/14 | Pending | -- | -- | -- |
| 01/10/2013 01/10/13 | For Sale | $189,900 | -- | -- |
Tax History Compared to Growth
Agents Affiliated with this Home
-
B
Seller's Agent in 2025
Bryan Taylor
United Country Real Estate - Taylor Real Estate S
-
M
Seller Co-Listing Agent in 2025
McKaden Prickett
United Country Real Estate - Taylor Real Estate S
-
S
Seller's Agent in 2014
Sheila Marbut
RealtySouth
-
M
Buyer's Agent in 2014
MLS Non-member Company
Birmingham Non-Member Office
Map
Source: Greater Alabama MLS
MLS Number: 551363
- 001 Us Highway 278
- 4810 Cornelia Dr
- 4785 River Vista Place
- 00 Tawannah Cir
- 4221 Tawannah Cir E
- 1424 Marguerite Ave
- 713 Rabbittown Rd
- 5.79 Acres Appalachian Hwy
- 5050 Lily Rd
- 5380 6th St
- 1300 Pineview Ave
- 2401 Veranda Trace
- 4452 Sibert St S
- 3392 Williams St
- 3399 Parker Dr
- 2513 Barnes Dr
- 16.4 ac Us Highway 278
- 14.6 ac Us Highway 278
- 2482 Barnes Dr
- 1426 Cove Creek Dr

