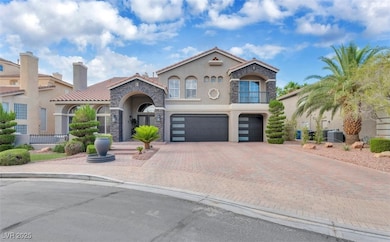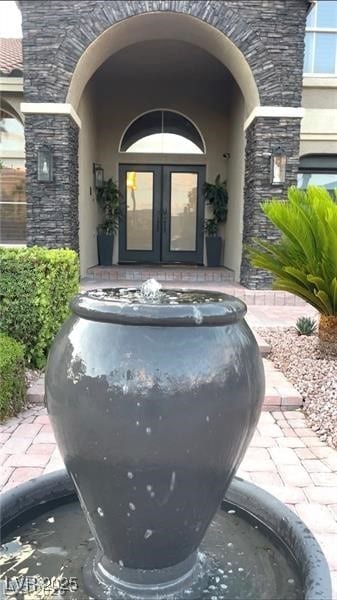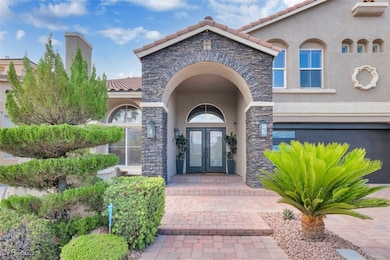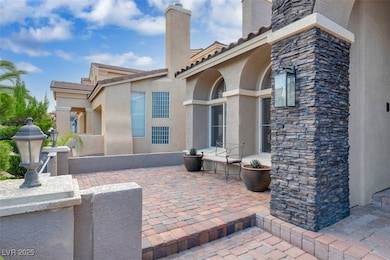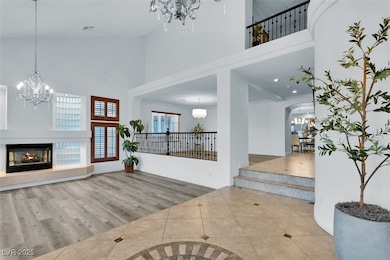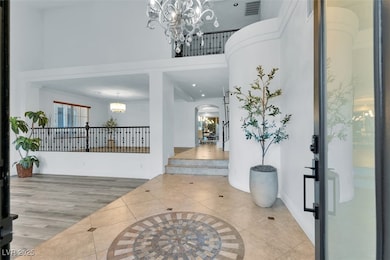4108 Royal Scots Ave Unit 1 Las Vegas, NV 89141
Southern Highlands NeighborhoodEstimated payment $7,280/month
Highlights
- Solar Heated In Ground Pool
- Fireplace in Primary Bedroom
- Freestanding Bathtub
- Gated Community
- Deck
- Main Floor Bedroom
About This Home
Nestled within the prestigious guard-gated community of Royal Highlands in Southern Highlands, this remodeled 2-story estate with walk-out basement offers luxury and functionality. A sunken spacious formal living room, seamlessly flowing into the formal dining area— The gourmet chef’s kitchen with Quartz countertops, big island, and an open layout. 3 family rooms—one on the main level with a wet bar, another in the loft, and a stunning basement retreat with a wet bar, a private courtyard also equipped with full surround sound for the ultimate entertainment experience. The primary suite with a two-sided fireplace and private balcony access, a free-standing tub, a walk-in shower, and two spacious custom walk-in closets. A first-floor bedroom with an adjacent full bath along with direct access to the backyard. The entertainer’s dream backyard features a built-in BBQ island, covered outdoor kitchen, multiple seating areas, Tree House, and a resort-style pool.
Home Details
Home Type
- Single Family
Est. Annual Taxes
- $5,264
Year Built
- Built in 2004
Lot Details
- 8,712 Sq Ft Lot
- South Facing Home
- Back Yard Fenced
- Block Wall Fence
- Landscaped
HOA Fees
Parking
- 3 Car Attached Garage
- Inside Entrance
- Guest Parking
Home Design
- Tile Roof
Interior Spaces
- 5,266 Sq Ft Home
- 2-Story Property
- Central Vacuum
- Furnished or left unfurnished upon request
- Ceiling Fan
- Fireplace With Glass Doors
- Gas Fireplace
- Double Pane Windows
- Plantation Shutters
- Family Room with Fireplace
- 3 Fireplaces
- Living Room with Fireplace
- Basement
Kitchen
- Double Oven
- Built-In Gas Oven
- Gas Cooktop
- Microwave
- Disposal
Flooring
- Laminate
- Tile
Bedrooms and Bathrooms
- 5 Bedrooms
- Main Floor Bedroom
- Fireplace in Primary Bedroom
- Freestanding Bathtub
Laundry
- Laundry Room
- Laundry on main level
- Dryer
- Washer
- Sink Near Laundry
- Laundry Cabinets
Home Security
- Prewired Security
- Intercom
Eco-Friendly Details
- Energy-Efficient Windows
Pool
- Solar Heated In Ground Pool
- Pool Cover
Outdoor Features
- Balcony
- Courtyard
- Deck
- Covered Patio or Porch
- Outdoor Water Feature
- Outbuilding
- Built-In Barbecue
Schools
- Stuckey Elementary School
- Tarkanian Middle School
- Desert Oasis High School
Utilities
- Central Heating and Cooling System
- Heating System Uses Gas
- Underground Utilities
Community Details
Overview
- Association fees include management, security
- Southern Highlands Association, Phone Number (702) 361-6640
- Royal Highlands At Southern Highlands Subdivision
- The community has rules related to covenants, conditions, and restrictions
Security
- Security Guard
- Gated Community
Map
Home Values in the Area
Average Home Value in this Area
Tax History
| Year | Tax Paid | Tax Assessment Tax Assessment Total Assessment is a certain percentage of the fair market value that is determined by local assessors to be the total taxable value of land and additions on the property. | Land | Improvement |
|---|---|---|---|---|
| 2025 | $5,264 | $319,367 | $97,650 | $221,717 |
| 2024 | $5,111 | $319,367 | $97,650 | $221,717 |
| 2023 | $5,111 | $285,522 | $76,300 | $209,222 |
| 2022 | $4,962 | $253,034 | $62,300 | $190,734 |
| 2021 | $4,818 | $238,117 | $56,700 | $181,417 |
| 2020 | $4,675 | $216,562 | $54,950 | $161,612 |
| 2019 | $4,539 | $212,288 | $49,700 | $162,588 |
| 2018 | $4,406 | $217,786 | $48,300 | $169,486 |
| 2017 | $5,893 | $200,898 | $48,300 | $152,598 |
| 2016 | $4,171 | $187,517 | $31,500 | $156,017 |
| 2015 | $3,919 | $137,928 | $28,000 | $109,928 |
| 2014 | $3,804 | $132,944 | $19,250 | $113,694 |
Property History
| Date | Event | Price | List to Sale | Price per Sq Ft |
|---|---|---|---|---|
| 10/30/2025 10/30/25 | Price Changed | $1,250,000 | -2.0% | $237 / Sq Ft |
| 09/16/2025 09/16/25 | For Sale | $1,275,000 | -- | $242 / Sq Ft |
Purchase History
| Date | Type | Sale Price | Title Company |
|---|---|---|---|
| Interfamily Deed Transfer | -- | -- | |
| Interfamily Deed Transfer | -- | Lawyers Title Of Nevada | |
| Interfamily Deed Transfer | -- | -- | |
| Bargain Sale Deed | $417,300 | First American Title Company | |
| Interfamily Deed Transfer | -- | First American Title Company | |
| Bargain Sale Deed | $4,202,400 | First American Title Company |
Mortgage History
| Date | Status | Loan Amount | Loan Type |
|---|---|---|---|
| Open | $550,000 | Negative Amortization | |
| Previous Owner | $350,000 | Unknown |
Source: Las Vegas REALTORS®
MLS Number: 2719574
APN: 177-31-711-070
- 11026 Fishers Island St
- 11066 Bandon Dunes Ct
- 10993 Ladyburn Ct
- 11056 Kilkerran Ct
- 10956 Carberry Hill St Unit 4
- 10949 Fintry Hills St
- 10974 Fintry Hills St
- 10931 Fintry Hills St
- 10892 Royal Highlands St
- 11008 Calcedonian St
- 10922 Fintry Hills St
- 11007 Gaelic Hills Dr
- 10921 Calcedonian St
- 11005 Inverlochy Ct
- 4136 San Capri Way
- 11241 Pentland Downs St Unit 2
- 4032 Villeroy Ave
- 3964 Irvin Ave
- 11117 Romola St
- 10762 Rococo Ct
- 10984 Fishers Island St
- 11023 Carberry Hill St
- 10974 Fintry Hills St
- 11140 Kilkerran Ct
- 11118 Scotscraig Ct Unit 2
- 10898 Carberry Hill St
- 10902 Fintry Hills St
- 11237 Campsie Fells Ct
- 11241 Pentland Downs St Unit 2
- 4287 Paragon Highlands Ave
- 4453 Melrose Abbey Place
- 3712 Patrolina Ave
- 10789 Muscari Way
- 3786 Corpolo Ave
- 10780 Valencia Hills St
- 3872 W Irvin Ave
- 10830 Del Rudini St
- 10733 Moroccan Ct
- 11338 Villa Bellagio Dr
- 4039 Villa Rafael Dr

