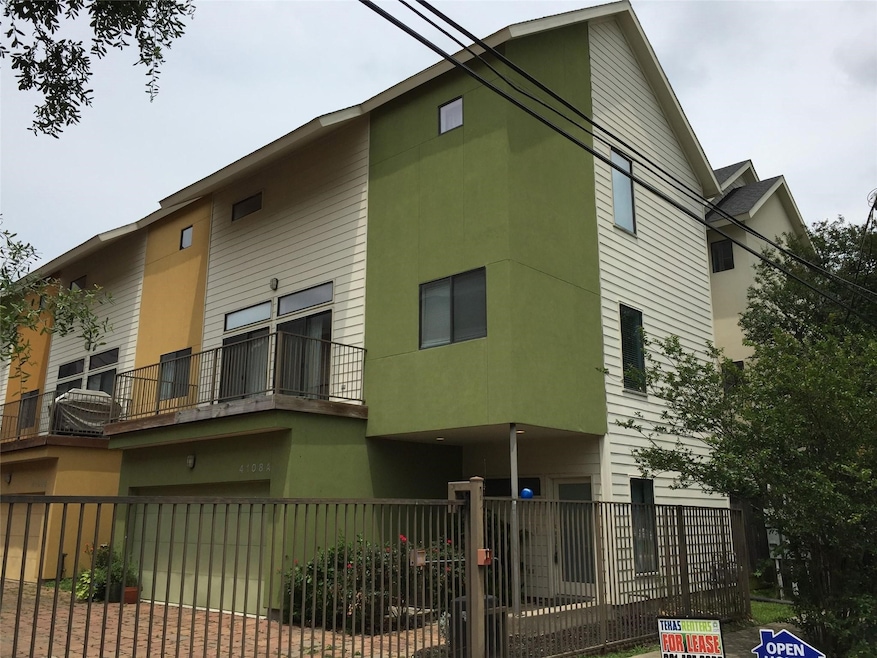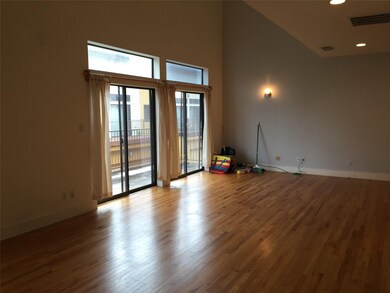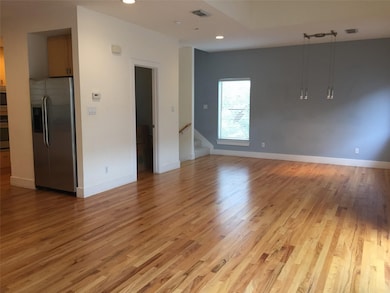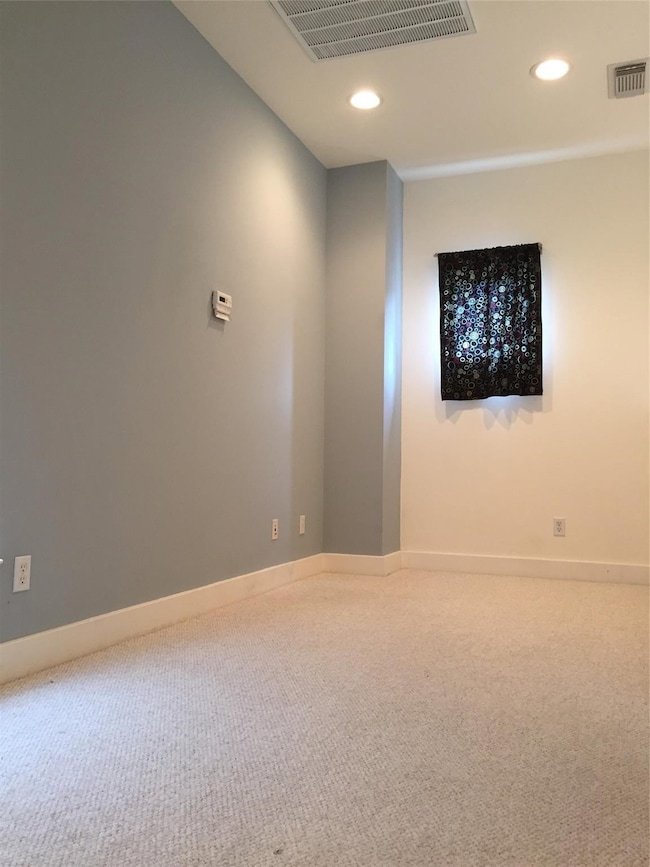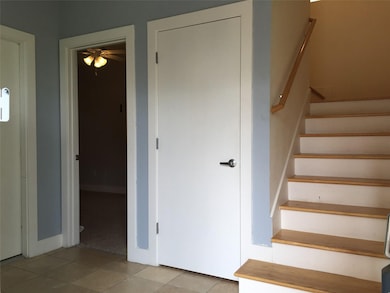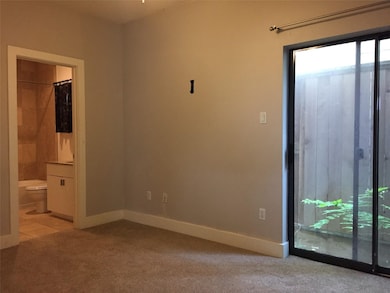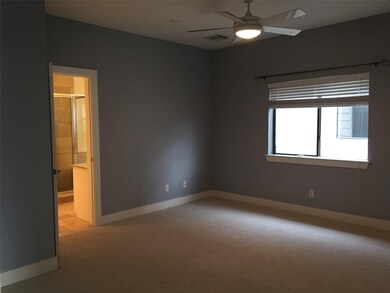4108 Spencer St Unit A Houston, TX 77007
Washington Avenue Coalition Neighborhood
2
Beds
2.5
Baths
1,937
Sq Ft
1,573
Sq Ft Lot
Highlights
- Contemporary Architecture
- Balcony
- Programmable Thermostat
- Wood Flooring
- 2 Car Attached Garage
- Central Heating and Cooling System
About This Home
Beautiful home for lease! Features include real hardwood floors, built in surround sound, walk out balcony, and recessed lighting throughout home. Granite and stainless appliances can be found in the kitchen. This wonderfully maintained property is centrally located and ideal for anyone who wants to be in the middle of Houston and have it all at just a stones throw away. Hurry this one will not last long!
Townhouse Details
Home Type
- Townhome
Est. Annual Taxes
- $7,154
Year Built
- Built in 2005
Parking
- 2 Car Attached Garage
Home Design
- Contemporary Architecture
Interior Spaces
- 1,937 Sq Ft Home
- 3-Story Property
- Ceiling Fan
Kitchen
- Gas Oven
- Gas Range
- Microwave
- Dishwasher
- Disposal
Flooring
- Wood
- Carpet
Bedrooms and Bathrooms
- 2 Bedrooms
Laundry
- Dryer
- Washer
Home Security
Schools
- Memorial Elementary School
- Hogg Middle School
- Heights High School
Utilities
- Central Heating and Cooling System
- Heating System Uses Gas
- Programmable Thermostat
Additional Features
- Energy-Efficient Thermostat
- Balcony
- 1,573 Sq Ft Lot
Listing and Financial Details
- Property Available on 11/14/25
- Long Term Lease
Community Details
Overview
- Texasrenters.Com, Llc Association
- Upper West End Sec 10 Subdivision
Pet Policy
- Pets Allowed
- Pet Deposit Required
Security
- Fire and Smoke Detector
Map
Source: Houston Association of REALTORS®
MLS Number: 57259963
APN: 1264110010006
Nearby Homes
- 4113 Eigel St
- 1512 Thompson St Unit 3
- 1607 E Bonner St
- 4006 Spencer St
- 1612 Bonner St E
- 1610 E Bonner St Unit A
- 1615 Bass St
- 4401 Marina St Unit B
- 4407 Marina St Unit B
- 1816 Thompson St
- 4408 Eli St Unit C
- 4111 Kolb St
- 4415 Marina St
- 4402 Schuler St Unit B
- 4443 Spencer St
- 1608 Patterson St Unit A
- 4410 Schuler St Unit B
- 1834 Bonner St
- 4409 Schuler St Unit A
- 4406 Allen St
- 1605 Bonner St
- 4104 Marina St
- 1507 Bonner St
- 1608b Bonner St E Unit ID1225768P
- 4221 Marina St
- 1612 Bonner St E
- 4020 Koehler St
- 1810 Thompson St
- 4318 Eigel St
- 4338 Spencer St
- 4223 Eli St
- 1818 Bonner St
- 4305 Eli St Unit C
- 4415 Marina St
- 4402 Schuler St Unit B
- 4307 Schuler St Unit B
- 1211 Thompson St
- 1245 Bonner St Unit B
- 4432 Eli St Unit A
- 1203 Bonner St
