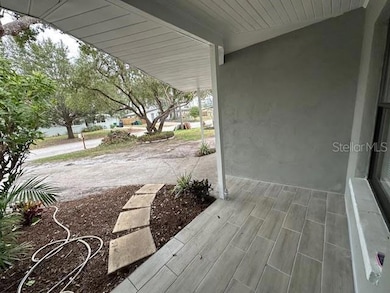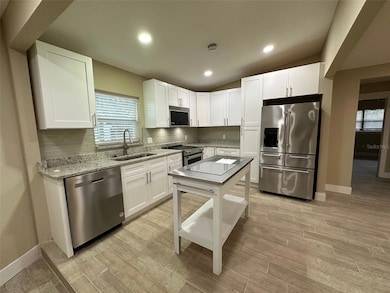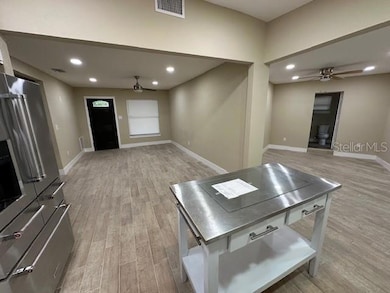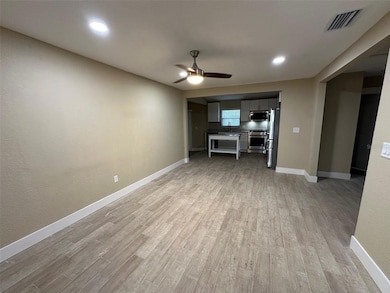4108 W Oakellar Ave Tampa, FL 33611
Fair Oaks NeighborhoodHighlights
- Open Floorplan
- Stone Countertops
- Family Room Off Kitchen
- Robinson High School Rated A
- No HOA
- 3-minute walk to Foster Park
About This Home
MUST-SEE SOUTH TAMPA RENTAL!!! Location, Location, Location!!! Nestled in a quiet South Tampa neighborhood, this home offers tranquility with proximity to all the action. This beautifully remodeled 4-bedroom, 2-bath home is perfectly located just minutes from the vibrant South Tampa district, St. Petersburg, Clearwater beaches, and nearby downtown restaurants. Enjoy a quick commute to work, school, or weekend fun! Fully Renovated - Never Lived-In Since Remodel - Step inside to a bright, open floor plan filled with natural light. This home was updated top to bottom and is move-in ready. Interior Features include: Brand-new kitchen with stainless steel appliances; Elegant white and gray granite countertops, modern white cabinetry, and a stylish backsplash; Two fully updated bathrooms featuring a luxurious Rain-Head shower fixture; New ceramic tile flooring (light wood tone) throughout the home; Recessed LED lighting and ceiling fans; Freshly painted inside and out; Outdoor Living: Relax after a long day in the screened-in, tiled lanai, overlooking an oversized, fenced backyard—perfect for pets, play, or peaceful evenings.
Listing Agent
KINGS REALTY & PROPERTY MGMT. Brokerage Phone: 813-651-2340 License #3331822 Listed on: 09/24/2025
Co-Listing Agent
KINGS REALTY & PROPERTY MGMT. Brokerage Phone: 813-651-2340 License #3273564
Home Details
Home Type
- Single Family
Year Built
- Built in 1955
Lot Details
- 8,540 Sq Ft Lot
- Lot Dimensions are 70x122
Interior Spaces
- 1,540 Sq Ft Home
- 1-Story Property
- Open Floorplan
- Ceiling Fan
- Recessed Lighting
- Window Treatments
- Family Room Off Kitchen
- Living Room
- Ceramic Tile Flooring
Kitchen
- Cooktop
- Microwave
- Dishwasher
- Stone Countertops
- Disposal
Bedrooms and Bathrooms
- 4 Bedrooms
- 2 Full Bathrooms
Laundry
- Dryer
- Washer
Schools
- Anderson Elementary School
- Madison Middle School
- Robinson High School
Utilities
- Central Heating and Cooling System
- Thermostat
- Tankless Water Heater
Listing and Financial Details
- Residential Lease
- Security Deposit $2,500
- Property Available on 12/15/25
- The owner pays for taxes, trash collection
- 12-Month Minimum Lease Term
- $100 Application Fee
- 6-Month Minimum Lease Term
- Assessor Parcel Number A-04-30-18-3WX-000011-00011.0
Community Details
Overview
- No Home Owners Association
- Manhattan Manor 3 Subdivision
Amenities
- Laundry Facilities
Pet Policy
- Pet Deposit $300
- 1 Pet Allowed
- Breed Restrictions
Map
Property History
| Date | Event | Price | List to Sale | Price per Sq Ft |
|---|---|---|---|---|
| 12/03/2025 12/03/25 | Price Changed | $2,595 | 0.0% | $2 / Sq Ft |
| 12/03/2025 12/03/25 | For Rent | $2,595 | -8.9% | -- |
| 12/01/2025 12/01/25 | Off Market | $2,850 | -- | -- |
| 10/25/2025 10/25/25 | Price Changed | $469,900 | -90.0% | $396 / Sq Ft |
| 10/24/2025 10/24/25 | For Sale | $4,699,000 | 0.0% | $3,955 / Sq Ft |
| 10/23/2025 10/23/25 | Price Changed | $2,850 | -4.8% | $2 / Sq Ft |
| 10/17/2025 10/17/25 | Price Changed | $2,995 | 0.0% | $2 / Sq Ft |
| 10/17/2025 10/17/25 | For Rent | $2,995 | -3.4% | -- |
| 09/24/2025 09/24/25 | Off Market | $3,100 | -- | -- |
Source: Stellar MLS
MLS Number: TB8430893
APN: A-04-30-18-3WX-000011-00011.0
- 4105 W Oakellar Ave
- 4610 S Lois Ave
- 4335 Aegean Dr Unit 108A
- 4335 Aegean Dr Unit 212A
- 4510 S Lois Ave
- 4507 S Lois Ave
- 4505 S Clark Ave
- 4315 Aegean Dr Unit 248C
- 4504 S Clark Ave
- 3104 W Coachman Ave
- 4502 S Hale Ave
- 4112 W Lawn Ave
- 4510 S Manhattan Ave Unit 24
- 4326 S Clark Ave
- Carnegie Plan at Townes at Manhattan Crossing
- Plant at Townes at Manhattan Crossing
- Flagler Plan at Townes at Manhattan Crossing
- 4323 S Lois Ave
- 4324 S Clark Ave
- 4335 S Coolidge Ave
- 4304 La Riviera Ct
- 4319 La Riviera Ct
- 4511 W La Villa Ln
- 4515 La Capri Ct
- 4315 Aegean Dr Unit 156C
- 4315 Aegean Dr Unit 254c
- 4510 S Manhattan Ave Unit 7
- 4335 S Coolidge Ave
- 5055 S Dale Mabry Hwy
- 5110 S Manhattan Ave
- 4507 S Oak Dr Unit 41
- 3823 N Oak Dr Unit K41
- 5145 S Dale Mabry Hwy
- 3815 N Oak Dr Unit 11
- 4711 S Himes Ave
- 5103 S Clarice Ct Unit 3D
- 4216 S Manhattan Ave
- 5107 S Clarice Ct
- 4601 W Oakellar Ave
- 4207 S Dale Mabry Hwy Unit 6108







