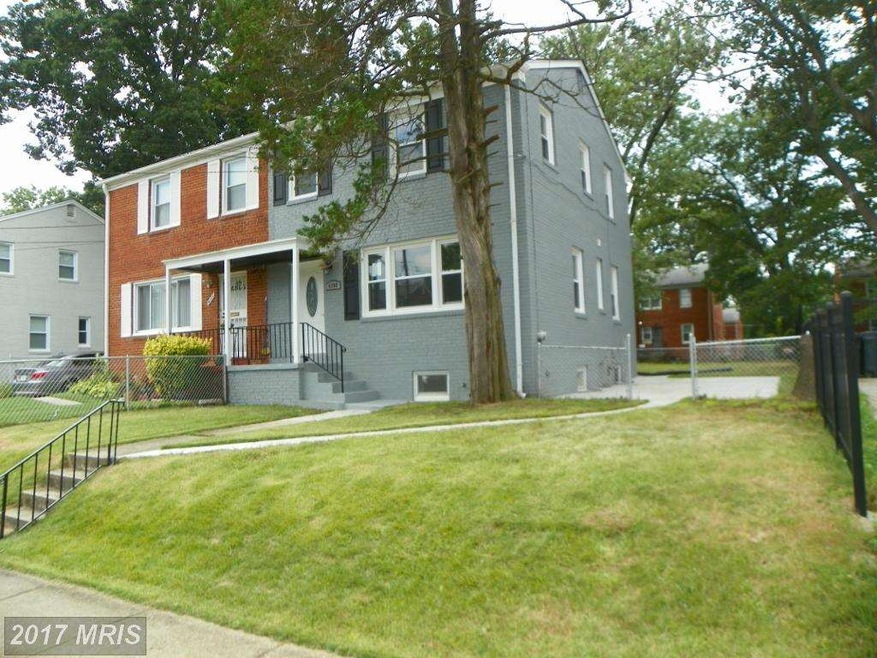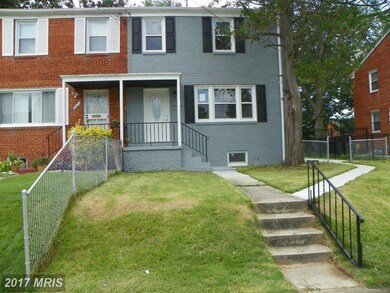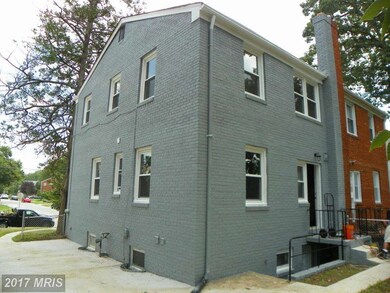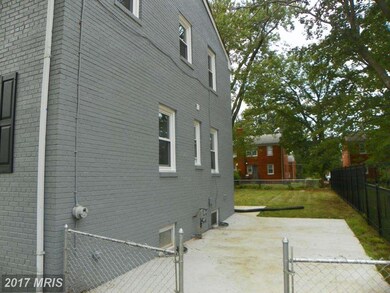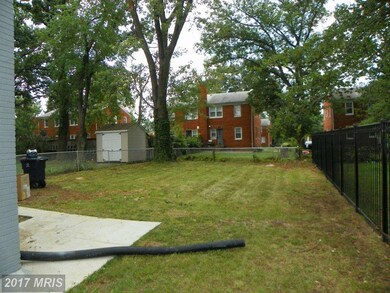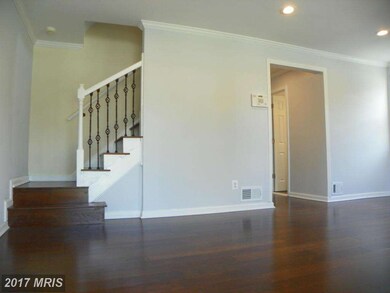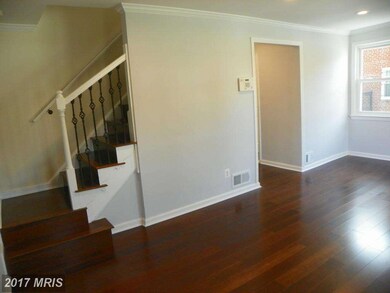
4109 24th Ave Temple Hills, MD 20748
Highlights
- Remodeled in 2016
- Wood Flooring
- Upgraded Countertops
- Colonial Architecture
- No HOA
- Efficiency Studio
About This Home
As of August 2021Great hardwood flrs thruout main level leading into totally remodeled kit +rare granite counters and new cabinets, fully equipped with steel appliances Custom Venetian glass+ceramic tile backsplash w/upgr lighting BRAND NEW CARPET IN BEDROOMS ALL NEW WINDOWS AND HVAC UNIT Walls are professionally painted w/neutral designer colors looks like a model Will not last long
Last Agent to Sell the Property
Lifestyle Realty, LLC. License #0225080055 Listed on: 07/22/2016
Townhouse Details
Home Type
- Townhome
Est. Annual Taxes
- $2,412
Year Built
- Built in 1953 | Remodeled in 2016
Lot Details
- 3,960 Sq Ft Lot
- 1 Common Wall
Parking
- On-Street Parking
Home Design
- Semi-Detached or Twin Home
- Colonial Architecture
- Brick Exterior Construction
Interior Spaces
- Property has 3 Levels
- Crown Molding
- Ceiling height of 9 feet or more
- Living Room
- Combination Kitchen and Dining Room
- Utility Room
- Efficiency Studio
- Wood Flooring
Kitchen
- Breakfast Area or Nook
- Eat-In Kitchen
- Gas Oven or Range
- Self-Cleaning Oven
- Microwave
- ENERGY STAR Qualified Refrigerator
- Ice Maker
- Dishwasher
- Kitchen Island
- Upgraded Countertops
- Disposal
Bedrooms and Bathrooms
- 3 Bedrooms
- En-Suite Primary Bedroom
- 2.5 Bathrooms
Laundry
- Laundry Room
- Front Loading Dryer
- Washer
Finished Basement
- Basement Fills Entire Space Under The House
- Walk-Up Access
- Connecting Stairway
- Rear Basement Entry
- Sump Pump
Schools
- Hillcrest Heights Elementary School
- Benjamin Stoddert Middle School
- Potomac High School
Utilities
- Central Heating and Cooling System
- Natural Gas Water Heater
Community Details
- No Home Owners Association
- Hillcrest Heights Subdivision
Listing and Financial Details
- Tax Lot 5
- Assessor Parcel Number 17060514349
Ownership History
Purchase Details
Home Financials for this Owner
Home Financials are based on the most recent Mortgage that was taken out on this home.Purchase Details
Home Financials for this Owner
Home Financials are based on the most recent Mortgage that was taken out on this home.Purchase Details
Home Financials for this Owner
Home Financials are based on the most recent Mortgage that was taken out on this home.Purchase Details
Purchase Details
Purchase Details
Purchase Details
Purchase Details
Similar Homes in Temple Hills, MD
Home Values in the Area
Average Home Value in this Area
Purchase History
| Date | Type | Sale Price | Title Company |
|---|---|---|---|
| Deed | $330,000 | Cardinal Title Group Llc | |
| Deed | $200,000 | First American Title Ins Co | |
| Special Warranty Deed | $109,000 | None Available | |
| Deed | $173,500 | -- | |
| Deed | $173,500 | -- | |
| Deed | $114,000 | -- | |
| Deed | $75,000 | -- | |
| Deed | $132,403 | -- |
Mortgage History
| Date | Status | Loan Amount | Loan Type |
|---|---|---|---|
| Open | $320,100 | New Conventional | |
| Previous Owner | $35,000 | Credit Line Revolving | |
| Previous Owner | $196,377 | FHA | |
| Previous Owner | $194,188 | New Conventional |
Property History
| Date | Event | Price | Change | Sq Ft Price |
|---|---|---|---|---|
| 08/26/2021 08/26/21 | Sold | $330,000 | +4.8% | $181 / Sq Ft |
| 07/30/2021 07/30/21 | Pending | -- | -- | -- |
| 07/23/2021 07/23/21 | For Sale | $315,000 | +57.5% | $172 / Sq Ft |
| 09/22/2016 09/22/16 | Sold | $200,000 | 0.0% | $109 / Sq Ft |
| 07/27/2016 07/27/16 | Pending | -- | -- | -- |
| 07/27/2016 07/27/16 | Off Market | $200,000 | -- | -- |
| 07/22/2016 07/22/16 | For Sale | $224,000 | +105.5% | $123 / Sq Ft |
| 01/14/2016 01/14/16 | Sold | $109,000 | 0.0% | $89 / Sq Ft |
| 10/30/2015 10/30/15 | Pending | -- | -- | -- |
| 10/29/2015 10/29/15 | Price Changed | $109,000 | -4.4% | $89 / Sq Ft |
| 10/28/2015 10/28/15 | For Sale | $114,000 | 0.0% | $94 / Sq Ft |
| 10/08/2015 10/08/15 | Pending | -- | -- | -- |
| 09/03/2015 09/03/15 | For Sale | $114,000 | -- | $94 / Sq Ft |
Tax History Compared to Growth
Tax History
| Year | Tax Paid | Tax Assessment Tax Assessment Total Assessment is a certain percentage of the fair market value that is determined by local assessors to be the total taxable value of land and additions on the property. | Land | Improvement |
|---|---|---|---|---|
| 2024 | $4,078 | $248,133 | $0 | $0 |
| 2023 | $3,599 | $216,000 | $60,000 | $156,000 |
| 2022 | $3,520 | $210,667 | $0 | $0 |
| 2021 | $3,034 | $205,333 | $0 | $0 |
| 2020 | $2,991 | $200,000 | $60,000 | $140,000 |
| 2019 | $2,635 | $184,033 | $0 | $0 |
| 2018 | $2,702 | $168,067 | $0 | $0 |
| 2017 | $2,531 | $152,100 | $0 | $0 |
| 2016 | -- | $144,100 | $0 | $0 |
| 2015 | $2,609 | $136,100 | $0 | $0 |
| 2014 | $2,609 | $128,100 | $0 | $0 |
Agents Affiliated with this Home
-
Wehazit Mail

Seller's Agent in 2021
Wehazit Mail
Coldwell Banker (NRT-Southeast-MidAtlantic)
(571) 243-0537
1 in this area
108 Total Sales
-
Maria Manderson

Buyer's Agent in 2021
Maria Manderson
Samson Properties
(443) 629-5204
1 in this area
19 Total Sales
-
Shakil Khan
S
Seller's Agent in 2016
Shakil Khan
Lifestyle Realty, LLC.
(703) 400-3356
34 Total Sales
-
Charles W Worthy
C
Seller's Agent in 2016
Charles W Worthy
The Real Estate Store
(301) 580-2636
1 in this area
30 Total Sales
-
Denise Jones

Seller Co-Listing Agent in 2016
Denise Jones
The Real Estate Store
(240) 844-1440
6 Total Sales
-
Maunuel Espaillat

Buyer's Agent in 2016
Maunuel Espaillat
Samson Properties
(240) 550-8493
19 Total Sales
Map
Source: Bright MLS
MLS Number: 1001077931
APN: 06-0514349
- 4116 Atmore Place
- 4107 24th Place
- 2330 Jameson St
- 4003 25th Ave
- 4309 23rd Place
- 2513 Iverson St
- 4310 23rd Pkwy
- 2510 Iverson St
- 4203 Lyons St
- 4108 Lyons St
- 4223 23rd Pkwy
- 2532 Iverson St
- 3917 26th Ave Unit 3917
- 2588 Iverson St
- 4013 Norcross St
- 2215 Iverson St
- 3715 26th Ave
- 3840 26th Ave
- 3846 26th Ave
- 4112 Norcross St
