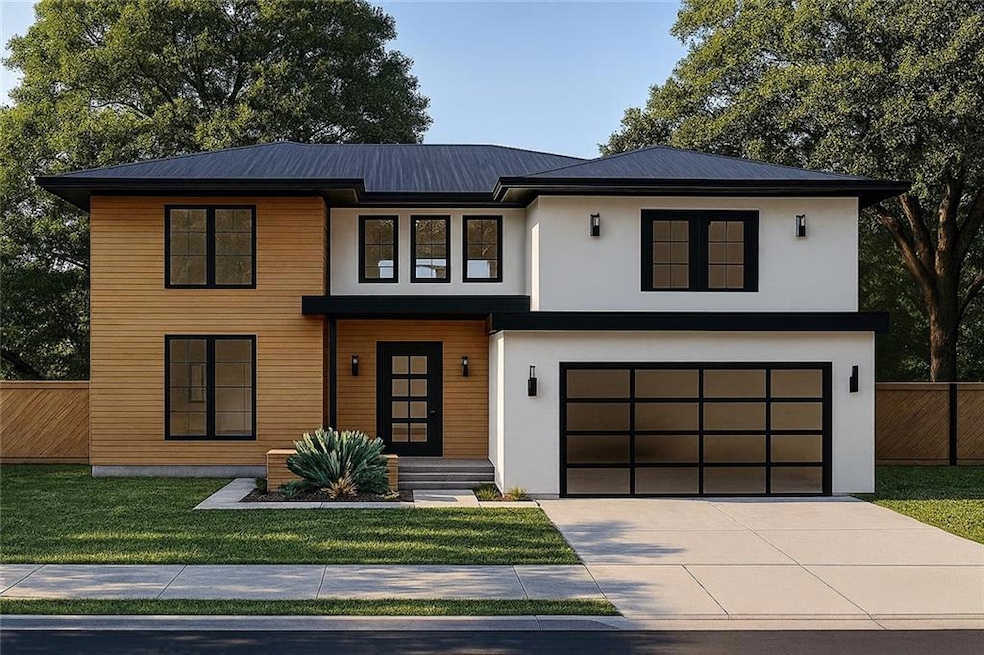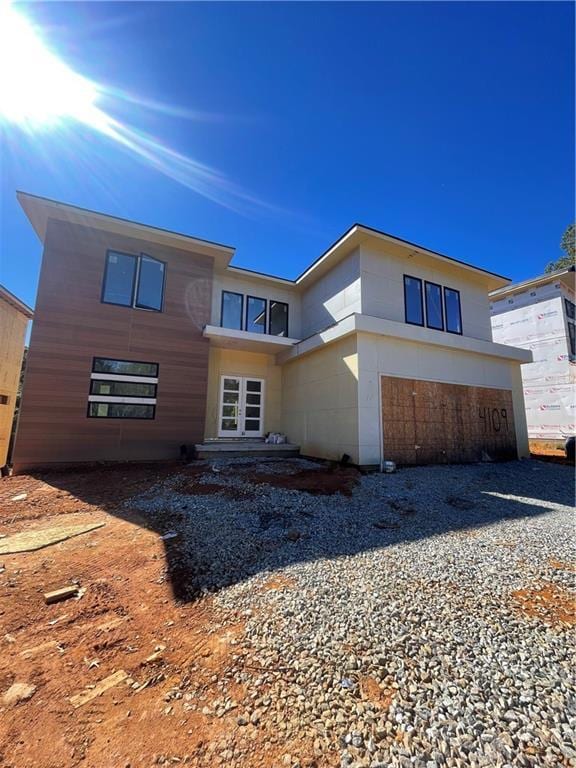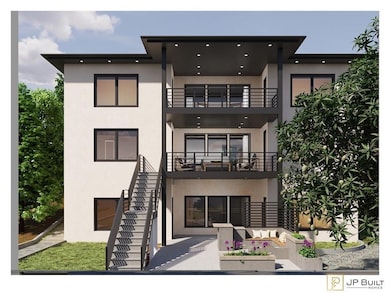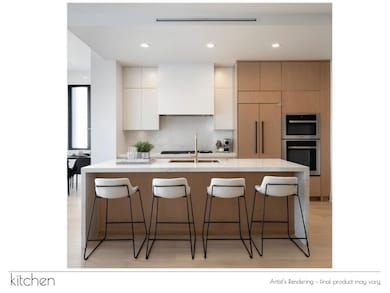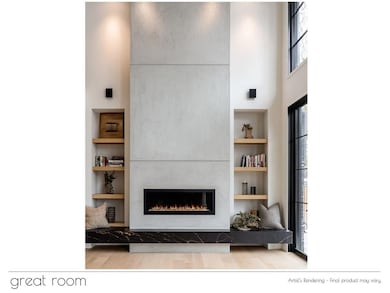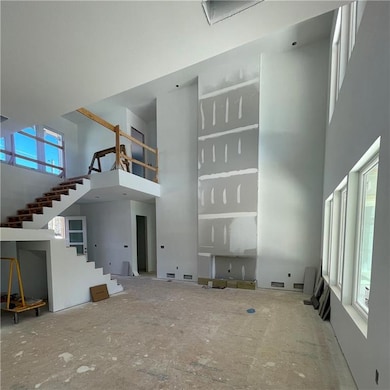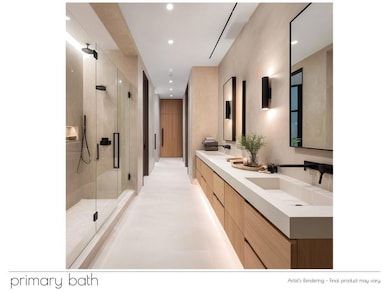4109 Abbotts Bridge Rd Duluth, GA 30097
Estimated payment $8,893/month
Highlights
- Open-Concept Dining Room
- Media Room
- ENERGY STAR Certified Homes
- Chattahoochee Elementary School Rated A
- New Construction
- Living Room with Fireplace
About This Home
Modern Elegance Meets Everyday Luxury in this refined contemporary residence, ideally located just moments from vibrant Downtown Duluth. This stunning new-construction residence offers the perfect balance of architectural sophistication and practical comfort—designed for discerning homeowners who value both style and function. Step inside to soaring ceilings, clean modern lines, and an inviting neutral palette that exudes warmth and elegance throughout. The expansive open-concept layout is anchored by a designer kitchen featuring sleek two-tone cabinetry, pristine quartz countertops, premium appliances, a dramatic 12' island, and an oversized walk-in pantry—an entertainer’s dream and a chef’s sanctuary. The two-story great room is a showpiece, showcasing a state-of-the-art fireplace and breathtaking floor-to-ceiling windows that flood the space with natural light—ideal for intimate evenings or grand gatherings. Retreat to the luxurious primary suite, thoughtfully designed with serene tones, custom lighting, and expansive windows. The spa-inspired primary bath features a floating dual-sink vanity, matte gold fixtures, and dual glass-enclosed rain showers with individual temperature controls for a truly indulgent experience. The oversized walk-in closet is complete with a private laundry area, adding both convenience and luxury. Ascend to the upper level to find a beautifully appointed second-story family room, perfect for media nights or informal gatherings. Nearby, three generously sized bedrooms are served by a full secondary laundry room, offering comfort and convenience to family members or guests. The finished terrace level adds stylish versatility, featuring a wet bar, designer lighting, and multipurpose rooms ideal for a theater, gym with sauna option, or in-law suite with optional kitchen. The spacious backyard offers ample room for outdoor entertaining and provides the perfect opportunity to add a custom pool or backyard oasis. Whether you’re hosting, relaxing, or working from home, this residence blends form and function in every detail. Experience the best of modern luxury living—just minutes from shopping, dining, and entertainment in one of Metro Atlanta’s most sought-after communities and the best part, NO HOA!!! Images are renderings only; final finishes and plans may vary.
Home Details
Home Type
- Single Family
Est. Annual Taxes
- $775
Year Built
- Built in 2025 | New Construction
Lot Details
- 0.31 Acre Lot
- Lot Dimensions are 200x78
- Wood Fence
- Level Lot
- Cleared Lot
- Back and Front Yard
Parking
- 2 Car Garage
Home Design
- Modern Architecture
- Shingle Roof
- Metal Roof
- Concrete Siding
- Cement Siding
- Concrete Perimeter Foundation
- HardiePlank Type
Interior Spaces
- 5,394 Sq Ft Home
- 3-Story Property
- Wet Bar
- Rear Stairs
- Ceiling height of 10 feet on the lower level
- Recessed Lighting
- Double Pane Windows
- ENERGY STAR Qualified Windows
- Two Story Entrance Foyer
- Great Room
- Living Room with Fireplace
- 2 Fireplaces
- Open-Concept Dining Room
- Media Room
- Game Room
- Home Gym
- Neighborhood Views
- Pull Down Stairs to Attic
Kitchen
- Eat-In Kitchen
- Breakfast Bar
- Walk-In Pantry
- Double Oven
- Gas Cooktop
- Microwave
- Dishwasher
- Solid Surface Countertops
- Disposal
Flooring
- Wood
- Ceramic Tile
Bedrooms and Bathrooms
- 5 Bedrooms | 1 Primary Bedroom on Main
- Walk-In Closet
- Dual Vanity Sinks in Primary Bathroom
- Double Shower
Laundry
- Laundry Room
- Laundry on upper level
Finished Basement
- Fireplace in Basement
- Laundry in Basement
Home Security
- Carbon Monoxide Detectors
- Fire and Smoke Detector
Eco-Friendly Details
- ENERGY STAR Qualified Appliances
- Energy-Efficient HVAC
- Energy-Efficient Lighting
- Energy-Efficient Insulation
- ENERGY STAR Certified Homes
- Energy-Efficient Thermostat
Outdoor Features
- Balcony
- Courtyard
- Covered Patio or Porch
- Rain Gutters
Location
- Property is near schools
- Property is near shops
Schools
- Chattahoochee - Gwinnett Elementary School
- Coleman Middle School
- Duluth High School
Utilities
- Central Heating and Cooling System
- Tankless Water Heater
- Phone Available
- Cable TV Available
Community Details
- Trails
Listing and Financial Details
- Home warranty included in the sale of the property
- Assessor Parcel Number R6323 355
Map
Home Values in the Area
Average Home Value in this Area
Property History
| Date | Event | Price | List to Sale | Price per Sq Ft |
|---|---|---|---|---|
| 06/16/2025 06/16/25 | For Sale | $1,675,000 | -- | $311 / Sq Ft |
Source: First Multiple Listing Service (FMLS)
MLS Number: 7577523
- 4134 Rogers Creek Ct Unit 41
- 4188 Rogers Creek Ct Unit 56
- 4088 Suzanne Ln
- 2960 Barnwood Crossing
- 3229 Richwood Dr
- 3100 Barnwood Crossing
- 4085 River Green Pkwy
- 2999 Chene Place
- 3935 Gallant Fox Ct
- 4349 Abbotts Bridge Rd
- 2956 Chene Place
- 3081 Frankie Ln
- 3830 Gallant Fox Ct
- 3565 Bexton Dr
- 1527 Adora Ln Unit 2
- 3446 Courtenay Ct
- 4097 Suzanne Ln
- 3085 Barnwood Crossing
- 4000 River Green Pkwy
- 3939 Berwick Farm Dr
- 3973 Irvindale Rd NW
- 3765 Davis Cir
- 3904 Loring Ln
- 3795 Mason Dr Unit A
- 3350 Peachtree Industrial Blvd
- 4125 Quincey Ln
- 4183 Elder Ln
- 4141 Paddington Dr
- 3841 Old Bridge Way
- 3792 Old Bridge Way
- 3546 Mulberry Way
- 717 Beaufort Cir
- 707 Beaufort Cir
- 4030 Cavalier Way
- 3215 Hill St
- 4130 Plantation Trace Dr
