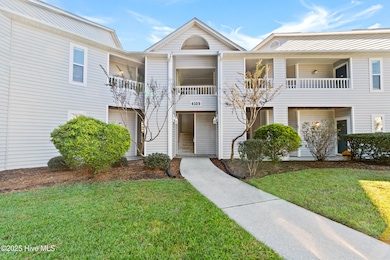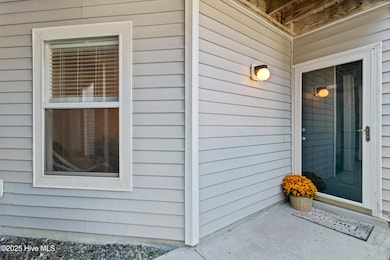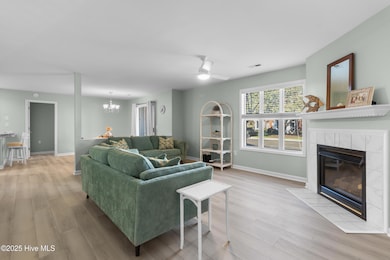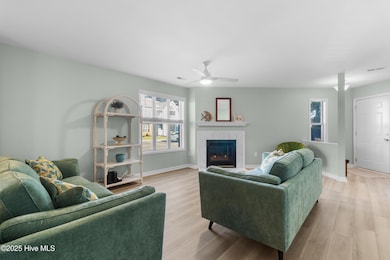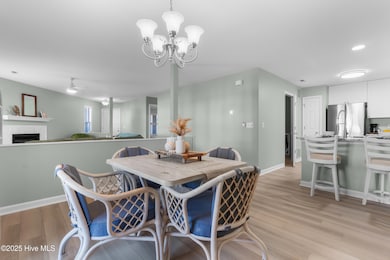4109 Breezewood Dr Unit 104 Wilmington, NC 28412
Carriage Hills NeighborhoodEstimated payment $1,898/month
Highlights
- Wooded Lot
- Community Pool
- Resident Manager or Management On Site
- Whirlpool Bathtub
- Covered Patio or Porch
- Outdoor Storage
About This Home
Located on a quiet, wooded cul-de-sac, this beautifully updated first-floor condo offers easy in-and-out access and a peaceful retreat in the heart of Midtown Wilmington. The beautifully refreshed space includes new LVP flooring and a modern color palette. The open layout flows easily into a spacious living room highlighted by a gas fireplace - perfect for relaxing or hosting guests. The updated kitchen stuns with granite countertops, a single-level bar top, stainless steel appliances, and abundant cabinetry. Enjoy dining in the oversized dining area, perfect for family gatherings and entertainment. Step out onto the screened porch and enjoy the tranquility of the wooded view - ideal to enjoy your morning coffee, cozy up with a book, or entertain your guests. Both bedrooms are generously sized and thoughtfully separated for maximum privacy. Each features spectacular California Closets with professionally designed organizers. The primary suite includes a luxurious bath with a jetted tub, separate walk-in shower, dual vanity, and private water closet, offering a spa-like retreat. A large laundry room off the kitchen provides extra storage and pantry space. The washer, dryer, and refrigerator are all included with your purchase, and a premium home warranty that covers the HVAC and most appliances provides added peace of mind for your investment. Spend summer days at the community pool or explore the best of Wilmington right outside your door. The Pointe at Barclay, Crossroads Harris Teeter, dining, shopping, and entertainment are minutes away, with beaches and Historic Downtown Wilmington close by. Discover the ideal balance of comfort, convenience, and timeless style in the serene community of Breezewood.
Property Details
Home Type
- Condominium
Est. Annual Taxes
- $1,512
Year Built
- Built in 1997
Lot Details
- Wooded Lot
HOA Fees
- $330 Monthly HOA Fees
Home Design
- Slab Foundation
- Wood Frame Construction
- Architectural Shingle Roof
- Vinyl Siding
- Stick Built Home
Interior Spaces
- 1,323 Sq Ft Home
- 1-Story Property
- Ceiling Fan
- Blinds
- Combination Dining and Living Room
- Luxury Vinyl Plank Tile Flooring
Kitchen
- Range
- Dishwasher
- Disposal
Bedrooms and Bathrooms
- 2 Bedrooms
- 2 Full Bathrooms
- Whirlpool Bathtub
- Walk-in Shower
Laundry
- Dryer
- Washer
Home Security
- Pest Guard System
- Termite Clearance
Parking
- Driveway
- Paved Parking
- Parking Lot
Outdoor Features
- Covered Patio or Porch
- Outdoor Storage
Schools
- Pine Valley Elementary School
- Williston Middle School
- Ashley High School
Utilities
- Forced Air Heating System
- Heat Pump System
- Co-Op Water
- Electric Water Heater
- Cable TV Available
Listing and Financial Details
- Assessor Parcel Number R06500-003-097-036
Community Details
Overview
- Master Insurance
- Breezewood Condominiums Of Wilmington Association, Phone Number (910) 509-7276
- Breezewood Condominiums Subdivision
- Maintained Community
Recreation
- Community Pool
Security
- Resident Manager or Management On Site
- Storm Doors
Map
Home Values in the Area
Average Home Value in this Area
Tax History
| Year | Tax Paid | Tax Assessment Tax Assessment Total Assessment is a certain percentage of the fair market value that is determined by local assessors to be the total taxable value of land and additions on the property. | Land | Improvement |
|---|---|---|---|---|
| 2025 | -- | $256,900 | $0 | $256,900 |
| 2023 | $1,284 | $151,100 | $0 | $151,100 |
| 2022 | $1,284 | $151,100 | $0 | $151,100 |
| 2021 | $1,293 | $151,100 | $0 | $151,100 |
| 2020 | $1,222 | $116,000 | $0 | $116,000 |
| 2019 | $1,222 | $116,000 | $0 | $116,000 |
| 2018 | $1,222 | $116,000 | $0 | $116,000 |
| 2017 | $1,222 | $116,000 | $0 | $116,000 |
| 2016 | $1,148 | $103,600 | $0 | $103,600 |
| 2015 | $1,097 | $103,600 | $0 | $103,600 |
| 2014 | $1,051 | $103,600 | $0 | $103,600 |
Property History
| Date | Event | Price | List to Sale | Price per Sq Ft | Prior Sale |
|---|---|---|---|---|---|
| 10/18/2025 10/18/25 | For Sale | $275,000 | +2.4% | $208 / Sq Ft | |
| 08/25/2023 08/25/23 | Sold | $268,500 | -1.3% | $203 / Sq Ft | View Prior Sale |
| 07/24/2023 07/24/23 | Pending | -- | -- | -- | |
| 07/19/2023 07/19/23 | For Sale | $272,000 | +134.5% | $206 / Sq Ft | |
| 08/06/2014 08/06/14 | Sold | $116,000 | -5.7% | $83 / Sq Ft | View Prior Sale |
| 07/17/2014 07/17/14 | Pending | -- | -- | -- | |
| 11/07/2013 11/07/13 | For Sale | $123,000 | -- | $88 / Sq Ft |
Purchase History
| Date | Type | Sale Price | Title Company |
|---|---|---|---|
| Warranty Deed | $268,500 | Heritage Title | |
| Warranty Deed | $116,000 | None Available | |
| Deed | $86,000 | -- | |
| Deed | -- | -- |
Mortgage History
| Date | Status | Loan Amount | Loan Type |
|---|---|---|---|
| Open | $200,000 | New Conventional | |
| Previous Owner | $92,800 | New Conventional |
Source: Hive MLS
MLS Number: 100536734
APN: R06500-003-097-036
- 4166 Breezewood Dr Unit 103
- 4156 Breezewood Dr Unit 102
- 4158 Breezewood Dr Unit 203
- 1006 Ryans Ct
- 928 Taliga Ln
- 909 Shelton Ct
- 3908 Carolina Beach Rd
- 3663 Merestone Dr
- 3665 Merestone Dr
- 3669 Merestone Dr
- 4326 Peeble Dr
- 3721 Sand Trap Ct
- 3831 Merestone Dr
- 1421 Wagon Ct
- 1137 Island Cove
- 3970 Echo Farms Blvd
- 4432 Regent Dr
- 324 Wimbledon Ct
- 1114 Mccarley Blvd
- 3932 Echo Farms Blvd
- 4146 Breezewood Dr Unit F/202
- 4162 Breezewood Dr Unit 202
- 4142 Breezewood Dr Unit 201
- 2440 Salinger Ct
- 3215 Midvale Dr
- 3998 Echo Farms Blvd
- 1144 Island Cove
- 1841 Dusty Miller Ln
- 3909 Merestone Dr
- 910 Coosaw Place
- 837 Coosaw Place
- 3810 Portofino Ct
- 821 Coosaw Place
- 830 Coosaw Place
- 828 Coosaw Place
- 3612 Beverly Cove Way
- 309 Saint Annes Moor
- 816 Coosaw Place
- 3960 Independence Blvd
- 1605 Barclay Point Blvd

