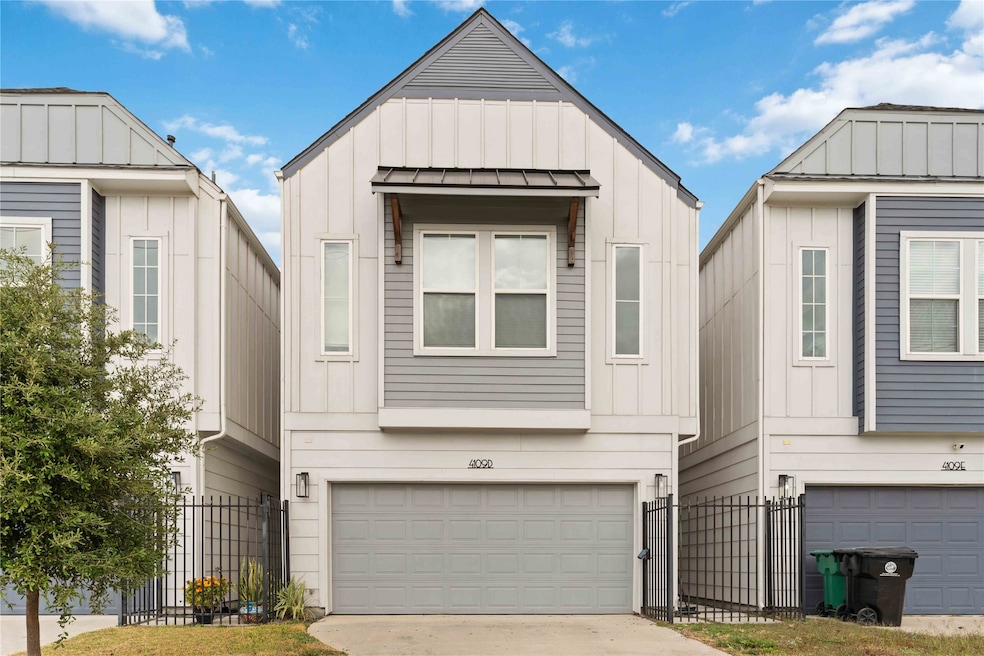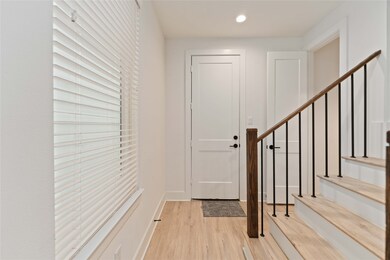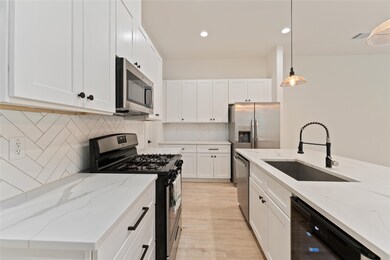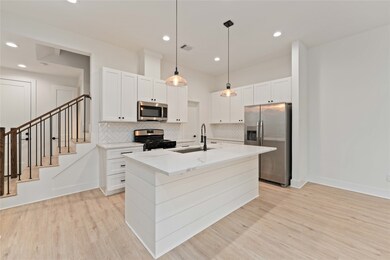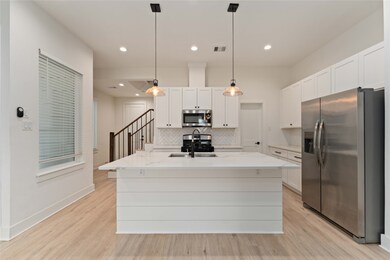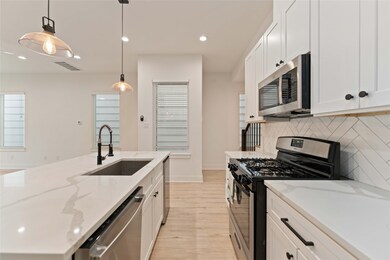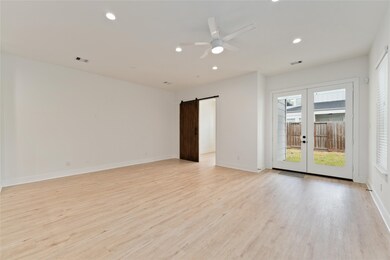4109 Hare St Unit D Houston, TX 77020
Fifth Ward Neighborhood
3
Beds
2.5
Baths
1,927
Sq Ft
2,500
Sq Ft Lot
Highlights
- Deck
- High Ceiling
- 2 Car Attached Garage
- Traditional Architecture
- Fenced Yard
- Patio
About This Home
Welcome to this gorgeous, 2 story home that offers 3 bedrooms plus an office. Its open concept living are is perfect for entertaining. It also offers ap large backyard and private driveway. Schedule your appointment today!
Home Details
Home Type
- Single Family
Est. Annual Taxes
- $8,166
Year Built
- Built in 2021
Lot Details
- 2,500 Sq Ft Lot
- Fenced Yard
Parking
- 2 Car Attached Garage
- Garage Door Opener
- Additional Parking
- Unassigned Parking
Home Design
- Traditional Architecture
Interior Spaces
- 1,927 Sq Ft Home
- 2-Story Property
- High Ceiling
- Ceiling Fan
- Fire and Smoke Detector
Kitchen
- Convection Oven
- Gas Range
- Microwave
- Dishwasher
- Disposal
Flooring
- Laminate
- Tile
Bedrooms and Bathrooms
- 3 Bedrooms
Laundry
- Dryer
- Washer
Outdoor Features
- Deck
- Patio
Schools
- Bruce Elementary School
- Mcreynolds Middle School
- Wheatley High School
Utilities
- Central Heating and Cooling System
- Heating System Uses Gas
Listing and Financial Details
- Property Available on 11/18/25
- Long Term Lease
Community Details
Overview
- Bryan Heights Villas Subdivision
Pet Policy
- Call for details about the types of pets allowed
- Pet Deposit Required
Map
Source: Houston Association of REALTORS®
MLS Number: 54036192
APN: 1441380010006
Nearby Homes
