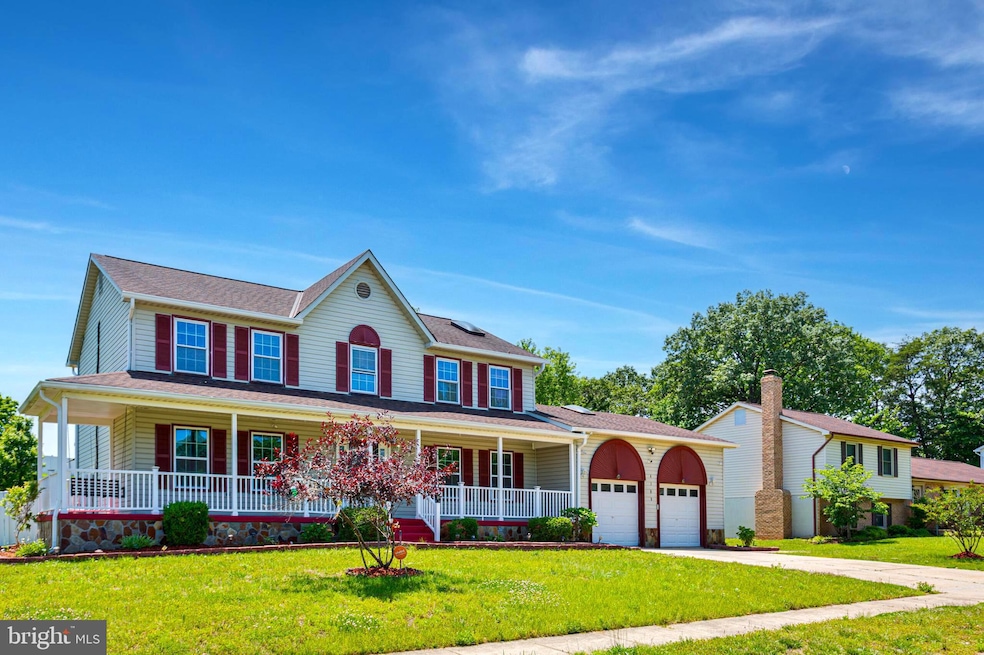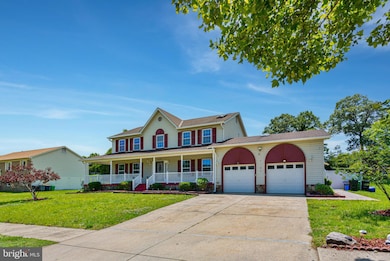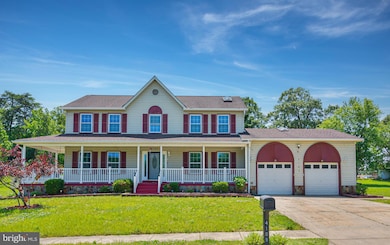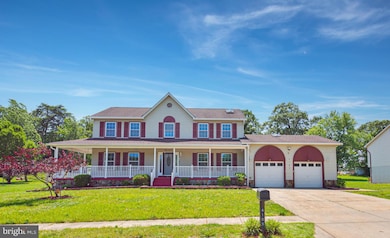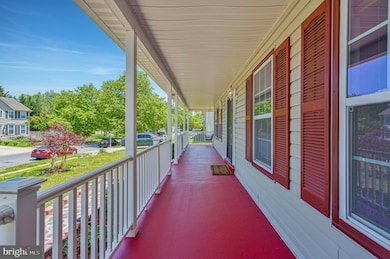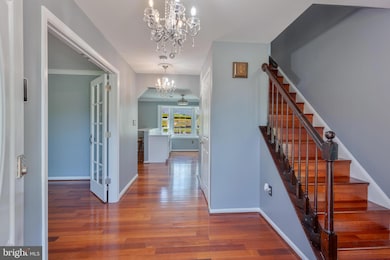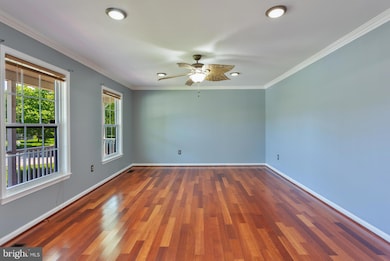
4109 Leisure Dr Temple Hills, MD 20748
Estimated payment $3,956/month
Highlights
- Colonial Architecture
- 2 Car Direct Access Garage
- Forced Air Heating and Cooling System
- No HOA
About This Home
Seller offering $10k in Closing Cost help with a full price offer!! This beautifully maintained home offers an expansive front porch, plenty of parking, 6 generous bedrooms and 3.5 updated bathrooms across three fully finished levels! Freshly painted throughout, the interior features updated kitchen and baths, ensuring modern comfort and style. The main level includes a versatile extra space ideal for a library or game room—perfect for today’s flexible lifestyles. The finished basement features a separate entrance and kitchenette!
Situated on nearly half an acre, the exterior is just as impressive. Enjoy outdoor living on the maintenance-free composite deck overlooking a large yard with a charming bonus structure that can be used as a playhouse, office space or additional storage—ideal for a home business.
Located just blocks from restaurants and shopping, and only minutes from the Beltway and Andrews AFB, this home blends convenience, space, and comfort in one exceptional package. Schedule your appointment today! *Solar Panels Owned*
Home Details
Home Type
- Single Family
Est. Annual Taxes
- $7,249
Year Built
- Built in 1990
Lot Details
- 0.47 Acre Lot
- Property is zoned RR
Parking
- 2 Car Direct Access Garage
- Driveway
Home Design
- Colonial Architecture
- Block Foundation
- Frame Construction
Interior Spaces
- Property has 3 Levels
- Partially Finished Basement
Bedrooms and Bathrooms
Utilities
- Forced Air Heating and Cooling System
- Natural Gas Water Heater
Community Details
- No Home Owners Association
- Gordons Corner Subdivision
Listing and Financial Details
- Tax Lot 3
- Assessor Parcel Number 17060596114
Map
Home Values in the Area
Average Home Value in this Area
Tax History
| Year | Tax Paid | Tax Assessment Tax Assessment Total Assessment is a certain percentage of the fair market value that is determined by local assessors to be the total taxable value of land and additions on the property. | Land | Improvement |
|---|---|---|---|---|
| 2024 | $7,648 | $487,833 | $0 | $0 |
| 2023 | $7,112 | $451,800 | $78,300 | $373,500 |
| 2022 | $4,865 | $437,467 | $0 | $0 |
| 2021 | $14,167 | $423,133 | $0 | $0 |
| 2020 | $12,945 | $408,800 | $71,600 | $337,200 |
| 2019 | $5,506 | $384,500 | $0 | $0 |
| 2018 | $5,750 | $360,200 | $0 | $0 |
| 2017 | $5,080 | $335,900 | $0 | $0 |
| 2016 | -- | $315,100 | $0 | $0 |
| 2015 | $5,028 | $294,300 | $0 | $0 |
| 2014 | $5,028 | $273,500 | $0 | $0 |
Property History
| Date | Event | Price | Change | Sq Ft Price |
|---|---|---|---|---|
| 07/15/2025 07/15/25 | Price Changed | $620,000 | -0.8% | $264 / Sq Ft |
| 06/06/2025 06/06/25 | For Sale | $625,000 | 0.0% | $266 / Sq Ft |
| 09/05/2023 09/05/23 | Rented | $3,200 | 0.0% | -- |
| 09/05/2023 09/05/23 | For Rent | $3,200 | 0.0% | -- |
| 06/13/2014 06/13/14 | Sold | $195,000 | -4.9% | $83 / Sq Ft |
| 01/16/2014 01/16/14 | Pending | -- | -- | -- |
| 01/16/2014 01/16/14 | Price Changed | $205,000 | -10.8% | $87 / Sq Ft |
| 11/27/2013 11/27/13 | For Sale | $229,900 | +17.9% | $98 / Sq Ft |
| 11/12/2013 11/12/13 | Off Market | $195,000 | -- | -- |
| 11/07/2013 11/07/13 | For Sale | $229,900 | -- | $98 / Sq Ft |
Purchase History
| Date | Type | Sale Price | Title Company |
|---|---|---|---|
| Special Warranty Deed | $195,000 | None Available |
Mortgage History
| Date | Status | Loan Amount | Loan Type |
|---|---|---|---|
| Open | $760,000 | New Conventional | |
| Closed | $191,100 | New Conventional | |
| Closed | $60,000 | Credit Line Revolving | |
| Closed | $184,100 | Stand Alone Second | |
| Previous Owner | $370,000 | Stand Alone Second | |
| Previous Owner | $284,000 | Purchase Money Mortgage | |
| Previous Owner | $71,000 | Purchase Money Mortgage |
Similar Homes in Temple Hills, MD
Source: Bright MLS
MLS Number: MDPG2154718
APN: 06-0596114
- 4100 Laurel Rd
- 3915 Danville Dr
- 0 Old Branch Ave Unit MDPG2164148
- 4600 Old Branch Ave
- 3515 Riviera St
- 4318 Hartford Hills Dr
- 4119 Candy Apple Ln
- 4108 Apple Leaf Way
- 3907 Bexley Place
- 4103 Stratton Rd
- 4127 28th Ave
- 3237 Beaumont St
- 4112 Norcross St
- 4004 Belnor Ln
- 2702 Kenton Place
- 3843 Saint Barnabas Rd Unit 101
- 3849 Saint Barnabas Rd Unit 103
- 3823 Saint Barnabas Rd Unit 204
- 3823 Saint Barnabas Rd Unit T2
- 3841 Saint Barnabas Rd Unit T-1
- 4523 Old Branch Ave
- 4515 Old Branch Ave
- 4235 Apple Orchard Ln
- 4223 28th Ave
- 4637 Dallas Place
- 3815 Saint Barnabas Rd Unit T2
- 3819 St Barnabas Rd
- 3825 Saint Barnabas Rd Unit 202
- 3809 Saint Barnabas Rd Unit T
- 2303 Olson St Unit 2
- 3837 Saint Barnabas Rd Unit 103
- 2900 St Clair Dr
- 3506 Silver Park Dr
- 4808 Henderson Rd
- 4855 St Barnabas Rd
- 2814 Keating St
- 3946 26th Ave
- 3613 Silver Park Dr
- 2807 Iverson St
- 2808 Iverson St
